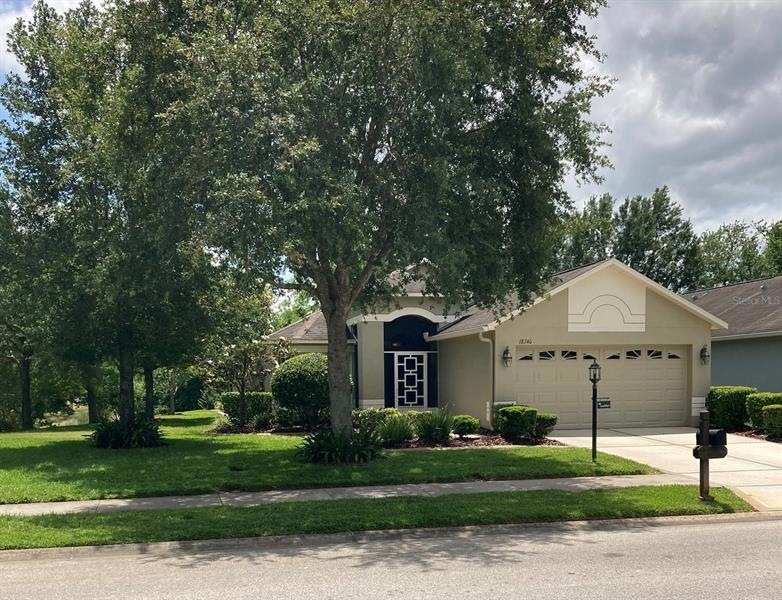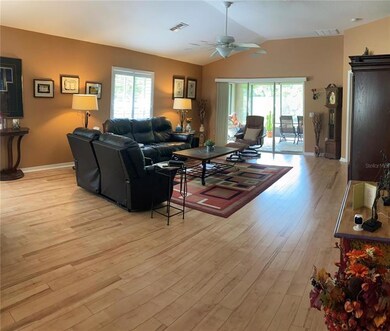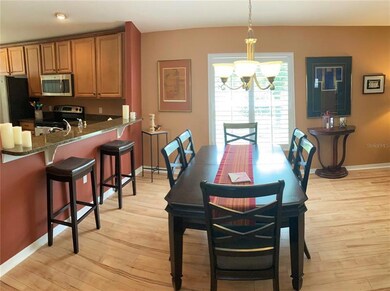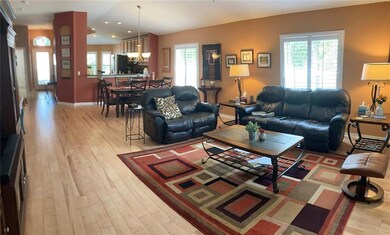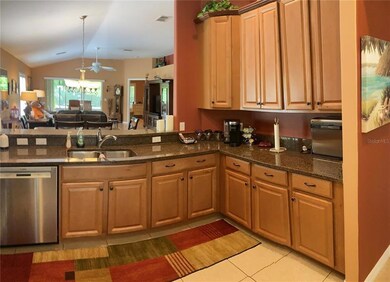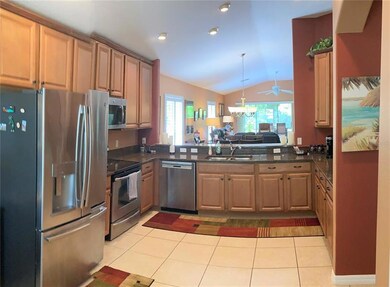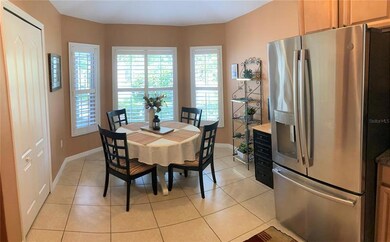
18740 Rolling Hills Loop Hudson, FL 34667
Heritage Pines NeighborhoodHighlights
- Golf Course Community
- In Ground Pool
- Gated Community
- Fitness Center
- Senior Community
- View of Trees or Woods
About This Home
As of September 2022Beautiful Home on End Lot with Trees and Foliage - Total Privacy! Finished Walkway to Screened Entry; Large Welcoming Foyer; Gourmet Kitchen with Granite, Stainless Steel, Abundant Cabinets and Counters; Breakfast Nook with Bay Window; Living & Dining Room (Great Room); Spacious Master Suite with Adjoining Master Bath w/Dual Sinks/Garden Tub/Walk-in Shower/Private Commode; Room-size Walk-in Closet; Guest Bedroom and 2nd Full Bath; 3rd Bedroom/Den/Office with Pocket Door; Extended Covered Screened Lanai with view to Florida Natural Habitat; Laundry Room with Finished Laundry Tub and Extra Cabinets and Attached 2 Car Garage with Outside Entry Pad. Features Vaulted Ceilings - Hardwood & Tile Flooring - New Carpet in 2nd Bedroom - Plantation Shutters Throughout - Ceiling Fans.
Located in "Maintained" Village and Active Community with Amenities and Activities for ALL Interests which are too many to list. Come see for yourself and begin living the Good Life!
i
Last Agent to Sell the Property
RE/MAX MARKETING SPECIALISTS License #3015505 Listed on: 09/02/2022

Home Details
Home Type
- Single Family
Est. Annual Taxes
- $1,968
Year Built
- Built in 2008
Lot Details
- 4,995 Sq Ft Lot
- Property fronts a private road
- North Facing Home
- Landscaped with Trees
- Property is zoned MPUD
HOA Fees
Parking
- 2 Car Attached Garage
- Driveway
Home Design
- Contemporary Architecture
- Planned Development
- Slab Foundation
- Shingle Roof
- Block Exterior
- Stucco
Interior Spaces
- 1,921 Sq Ft Home
- 1-Story Property
- Open Floorplan
- Vaulted Ceiling
- Ceiling Fan
- Shutters
- Sliding Doors
- Combination Dining and Living Room
- Breakfast Room
- Inside Utility
- Views of Woods
- Home Security System
- Attic
Kitchen
- Range
- Microwave
- Dishwasher
- Solid Surface Countertops
- Solid Wood Cabinet
- Disposal
Flooring
- Engineered Wood
- Ceramic Tile
Bedrooms and Bathrooms
- 3 Bedrooms
- Split Bedroom Floorplan
- Walk-In Closet
- 2 Full Bathrooms
Laundry
- Laundry Room
- Dryer
- Washer
Eco-Friendly Details
- Reclaimed Water Irrigation System
Outdoor Features
- In Ground Pool
- Covered patio or porch
- Rain Gutters
Utilities
- Central Heating and Cooling System
- Underground Utilities
- Electric Water Heater
- Cable TV Available
Listing and Financial Details
- Down Payment Assistance Available
- Homestead Exemption
- Visit Down Payment Resource Website
- Tax Lot 72
- Assessor Parcel Number 17-24-05-035.0-000.00-072.0
- $210 per year additional tax assessments
Community Details
Overview
- Senior Community
- Association fees include 24-hour guard, common area taxes, community pool, maintenance structure, ground maintenance, manager, pool maintenance, private road, recreational facilities, security
- Heritage Pines HOA Herb Hurley Association, Phone Number (727) 861-7784
- Heritage Pines Homeowners Association, Phone Number (727) 861-7784
- Heritage Pines Village 21 25 & 33 Subdivision, Martinque Floorplan
- On-Site Maintenance
- The community has rules related to building or community restrictions, deed restrictions, fencing, vehicle restrictions
- Rental Restrictions
Amenities
- Clubhouse
- Community Storage Space
Recreation
- Golf Course Community
- Tennis Courts
- Pickleball Courts
- Recreation Facilities
- Fitness Center
- Community Pool
- Community Spa
- Park
Security
- Security Service
- Gated Community
Ownership History
Purchase Details
Home Financials for this Owner
Home Financials are based on the most recent Mortgage that was taken out on this home.Purchase Details
Purchase Details
Home Financials for this Owner
Home Financials are based on the most recent Mortgage that was taken out on this home.Purchase Details
Purchase Details
Home Financials for this Owner
Home Financials are based on the most recent Mortgage that was taken out on this home.Similar Homes in Hudson, FL
Home Values in the Area
Average Home Value in this Area
Purchase History
| Date | Type | Sale Price | Title Company |
|---|---|---|---|
| Warranty Deed | $340,000 | Homes & Land Title Services | |
| Interfamily Deed Transfer | -- | Attorney | |
| Warranty Deed | $151,000 | Homes & Land Title Services | |
| Interfamily Deed Transfer | -- | Attorney | |
| Special Warranty Deed | $171,310 | North American Title Company |
Mortgage History
| Date | Status | Loan Amount | Loan Type |
|---|---|---|---|
| Previous Owner | $65,000 | Purchase Money Mortgage | |
| Previous Owner | $65,000 | Unknown |
Property History
| Date | Event | Price | Change | Sq Ft Price |
|---|---|---|---|---|
| 09/21/2022 09/21/22 | Sold | $340,000 | +3.0% | $177 / Sq Ft |
| 09/03/2022 09/03/22 | Pending | -- | -- | -- |
| 09/02/2022 09/02/22 | For Sale | $330,000 | +118.5% | $172 / Sq Ft |
| 10/29/2012 10/29/12 | Sold | $151,000 | -5.5% | $79 / Sq Ft |
| 09/16/2012 09/16/12 | Pending | -- | -- | -- |
| 08/09/2012 08/09/12 | For Sale | $159,750 | -- | $83 / Sq Ft |
Tax History Compared to Growth
Tax History
| Year | Tax Paid | Tax Assessment Tax Assessment Total Assessment is a certain percentage of the fair market value that is determined by local assessors to be the total taxable value of land and additions on the property. | Land | Improvement |
|---|---|---|---|---|
| 2024 | $3,415 | $216,480 | -- | -- |
| 2023 | $3,268 | $210,179 | $0 | $0 |
| 2022 | $2,011 | $144,030 | $0 | $0 |
| 2021 | $1,968 | $139,840 | $30,922 | $108,918 |
| 2020 | $1,973 | $137,910 | $23,774 | $114,136 |
| 2019 | $2,064 | $134,810 | $0 | $0 |
| 2018 | $2,074 | $132,303 | $0 | $0 |
| 2017 | $2,062 | $132,303 | $0 | $0 |
| 2016 | $1,997 | $126,917 | $0 | $0 |
| 2015 | $1,994 | $126,035 | $0 | $0 |
| 2014 | $1,949 | $128,046 | $21,749 | $106,297 |
Agents Affiliated with this Home
-
Joan Herr

Seller's Agent in 2022
Joan Herr
RE/MAX
(727) 863-1244
53 in this area
54 Total Sales
-
Jennifer France

Buyer's Agent in 2022
Jennifer France
FLORIDA LUXURY REALTY INC
(727) 580-9007
2 in this area
78 Total Sales
-
J
Seller's Agent in 2012
James Highberger
RE/MAX
-
M
Buyer's Agent in 2012
Mike French
RE/MAX
Map
Source: Stellar MLS
MLS Number: W7848709
APN: 05-24-17-0350-00000-0720
- 18817 Rolling Hills Loop
- 18736 Bent Pine Dr
- 18833 Bent Pine Dr
- 18549 Grand Club Dr
- 18801 Orange Hill Dr
- 18607 Bent Pine Dr
- 18602 Bent Pine Dr
- 18531 Bent Pine Dr
- 6041 County Line Rd
- 18531 Ozark Dr
- 18418 Bent Pine Dr
- 11752 Wayside Willow Ct
- 190 Rusk Cir
- 18514 Hidden Pines Way
- 195 Rusk Cir
- 18520 Hidden Pines Way
- 11752 Wheatfield Loop
- 271 Eastpoint Ct
- 11744 Wheatfield Loop
- 18845 Fairway Green Dr
