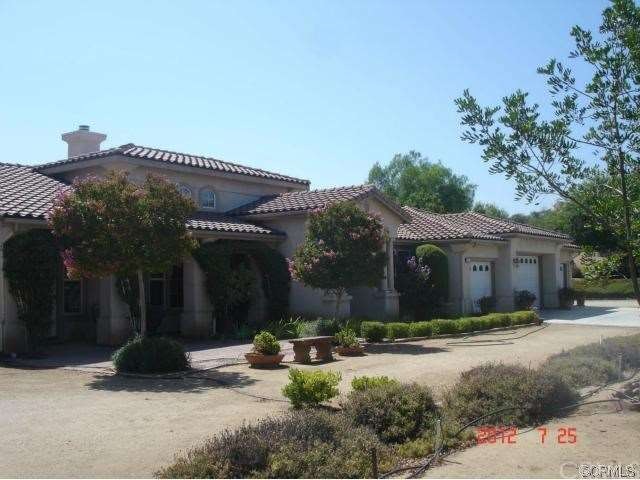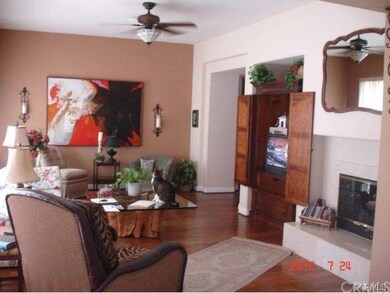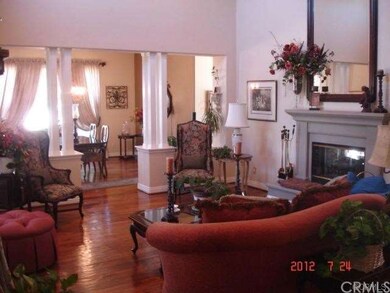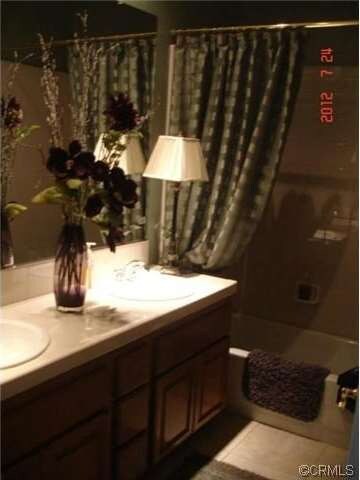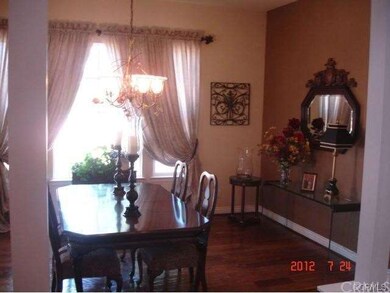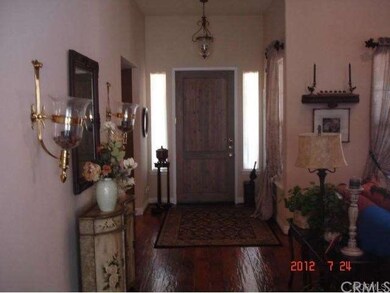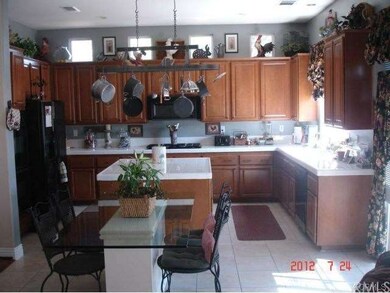
18742 Cedargrove Path Riverside, CA 92504
Lake Mathews NeighborhoodHighlights
- Primary Bedroom Suite
- All Bedrooms Downstairs
- Craftsman Architecture
- Lake Mathews Elementary School Rated A-
- City Lights View
- Wood Flooring
About This Home
As of November 2019IF YOU ARE LOOKING FOR A NEWER HOME WITH ACERAGE, NO MELLO ROOS & NO HOA THEN LOOK NO FURTHER! THE ENTIRE 2 ACRES IS ENCLOSED WITH EQUESTRIAN FENCING, LOW MAINTENANCE YARD, LONG CONCRETE DRIVEWAY LEADING TO THE 4 CAR GARAGE (WITH DRYWALL). THERE IS AN AREA FOR RV PARKING IF DESIRED. WELCOMING FRONT PORCH LEADS YOU INTO THIS WARM & BEAUTIFUL HOME THAT HAS CUSTOM WALNUT FLOORS, UPGRADES INCLUDE:PAINT, BLINDS, BASEBOARDS, FIXTURES, CARPET,MAPLE CABINETS, OVEN & A 5 BURNER COOK TOP. FORMAL LIVING & FAMILY ROOM IS ACCENTED WITH A SEE THROUGH FIREPLACE. THE KITCHEN HAS WINDOWS ABOVE THE CABINETS ADDING NATURAL LIGHTING. THE 4TH BEDROOM IS CURRENTLY BEING USED AS A LIBRARY. THE MASTER SUITE FEATURES FRENCH DOORS LEADING TO THE BACKYARD. MASTERBATH HAS DUAL SINKS, GARDEN TUB & SEPARATE SHOWER. WOOD SHUTTERS THROUGHOUT & WINDOWS ALL HAVE SUN BLOCK. YOUR BUYERS WILL NOT WANT TO MISS OUT ON THIS HOME
Home Details
Home Type
- Single Family
Est. Annual Taxes
- $7,561
Year Built
- Built in 2000
Lot Details
- 2 Acre Lot
- Vinyl Fence
Parking
- 4 Car Attached Garage
Property Views
- City Lights
- Bluff
- Desert
Home Design
- Craftsman Architecture
- Turnkey
- Tile Roof
- Stucco
Interior Spaces
- 2,780 Sq Ft Home
- Beamed Ceilings
- Ceiling Fan
- Recessed Lighting
- French Doors
- Entryway
- Family Room with Fireplace
- Family Room Off Kitchen
- Living Room with Fireplace
- Home Office
- Library
- Storage
- Laundry Room
- Utility Room
- Home Security System
Kitchen
- Breakfast Area or Nook
- Eat-In Kitchen
- Breakfast Bar
- Tile Countertops
Flooring
- Wood
- Carpet
Bedrooms and Bathrooms
- 4 Bedrooms
- All Bedrooms Down
- Primary Bedroom Suite
- Dressing Area
- Jack-and-Jill Bathroom
Utilities
- Forced Air Heating and Cooling System
Listing and Financial Details
- Tax Lot 5
- Tax Tract Number 22742
- Assessor Parcel Number 285400005
Community Details
Overview
- No Home Owners Association
Recreation
- Horse Trails
Ownership History
Purchase Details
Home Financials for this Owner
Home Financials are based on the most recent Mortgage that was taken out on this home.Purchase Details
Home Financials for this Owner
Home Financials are based on the most recent Mortgage that was taken out on this home.Purchase Details
Home Financials for this Owner
Home Financials are based on the most recent Mortgage that was taken out on this home.Purchase Details
Home Financials for this Owner
Home Financials are based on the most recent Mortgage that was taken out on this home.Purchase Details
Home Financials for this Owner
Home Financials are based on the most recent Mortgage that was taken out on this home.Purchase Details
Purchase Details
Home Financials for this Owner
Home Financials are based on the most recent Mortgage that was taken out on this home.Similar Homes in Riverside, CA
Home Values in the Area
Average Home Value in this Area
Purchase History
| Date | Type | Sale Price | Title Company |
|---|---|---|---|
| Grant Deed | $649,000 | Lawyers Title | |
| Interfamily Deed Transfer | -- | None Available | |
| Grant Deed | $518,000 | First American Title Company | |
| Interfamily Deed Transfer | -- | -- | |
| Interfamily Deed Transfer | -- | Ticor Title Company Of Ca | |
| Interfamily Deed Transfer | -- | -- | |
| Interfamily Deed Transfer | -- | -- | |
| Grant Deed | $340,000 | Chicago Title Co |
Mortgage History
| Date | Status | Loan Amount | Loan Type |
|---|---|---|---|
| Open | $100,000 | New Conventional | |
| Open | $484,350 | New Conventional | |
| Closed | $31,122 | Commercial | |
| Previous Owner | $18,000 | Commercial | |
| Previous Owner | $490,943 | FHA | |
| Previous Owner | $165,000 | Stand Alone Refi Refinance Of Original Loan | |
| Previous Owner | $200,000 | Purchase Money Mortgage |
Property History
| Date | Event | Price | Change | Sq Ft Price |
|---|---|---|---|---|
| 11/19/2019 11/19/19 | Sold | $649,000 | 0.0% | $233 / Sq Ft |
| 10/13/2019 10/13/19 | Pending | -- | -- | -- |
| 08/14/2019 08/14/19 | For Sale | $649,000 | +25.3% | $233 / Sq Ft |
| 04/30/2013 04/30/13 | Sold | $518,000 | -1.5% | $186 / Sq Ft |
| 04/22/2013 04/22/13 | Price Changed | $525,900 | 0.0% | $189 / Sq Ft |
| 01/25/2013 01/25/13 | Pending | -- | -- | -- |
| 12/06/2012 12/06/12 | For Sale | $525,900 | -- | $189 / Sq Ft |
Tax History Compared to Growth
Tax History
| Year | Tax Paid | Tax Assessment Tax Assessment Total Assessment is a certain percentage of the fair market value that is determined by local assessors to be the total taxable value of land and additions on the property. | Land | Improvement |
|---|---|---|---|---|
| 2025 | $7,561 | $709,770 | $82,021 | $627,749 |
| 2023 | $7,561 | $682,211 | $78,837 | $603,374 |
| 2022 | $7,356 | $668,836 | $77,292 | $591,544 |
| 2021 | $7,225 | $655,723 | $75,777 | $579,946 |
| 2020 | $7,246 | $649,000 | $75,000 | $574,000 |
| 2019 | $6,839 | $571,815 | $200,134 | $371,681 |
| 2018 | $6,662 | $560,604 | $196,211 | $364,393 |
| 2017 | $6,335 | $549,613 | $192,364 | $357,249 |
| 2016 | $5,671 | $538,838 | $188,593 | $350,245 |
| 2015 | $5,847 | $530,746 | $185,761 | $344,985 |
| 2014 | $5,539 | $520,351 | $182,123 | $338,228 |
Agents Affiliated with this Home
-
Jim Booth
J
Seller's Agent in 2019
Jim Booth
BETTER HOMES AND GARDENS REAL ESTATE CHAMPIONS
(909) 376-2396
40 Total Sales
-
Marla Booth

Seller Co-Listing Agent in 2019
Marla Booth
BETTER HOMES AND GARDENS REAL ESTATE CHAMPIONS
(909) 376-2397
123 Total Sales
-
Ara Simonian

Buyer's Agent in 2019
Ara Simonian
The Real Estate Center
(818) 326-9535
6 Total Sales
-
Shelli Sexton

Seller's Agent in 2013
Shelli Sexton
SEXTON HOMES
(951) 323-5993
15 Total Sales
-
Liane Thomas
L
Buyer's Agent in 2013
Liane Thomas
Alta Realty Group
(951) 454-3805
127 Total Sales
Map
Source: California Regional Multiple Listing Service (CRMLS)
MLS Number: IV12149347
APN: 285-400-005
- 18687 Chickory Dr
- 18923 Crop Rd
- 18085 Golden Leaf Ln
- 0 Halter Ln
- 18662 Oak Park Dr
- 17832 Canyonwood Dr
- 16612 Edge Gate Dr
- 16627 Eagle Peak Rd
- 0 Rawhide Ln
- 0 Winters Ln Unit OC25195097
- 0 Winters Ln Unit DW25187941
- 0 Cajalco Rd Unit PW25128871
- 0 Cajalco Rd Unit IV23205235
- 18936 Summerleaf Ln
- 17824 Log Hill Dr
- 17530 Dry Run Ct
- 16718 Catalonia Dr
- 17905 Luna Ct
- 0 Harley John Rd Unit PW25038816
- 0 Harley John Rd Unit PW25038770
