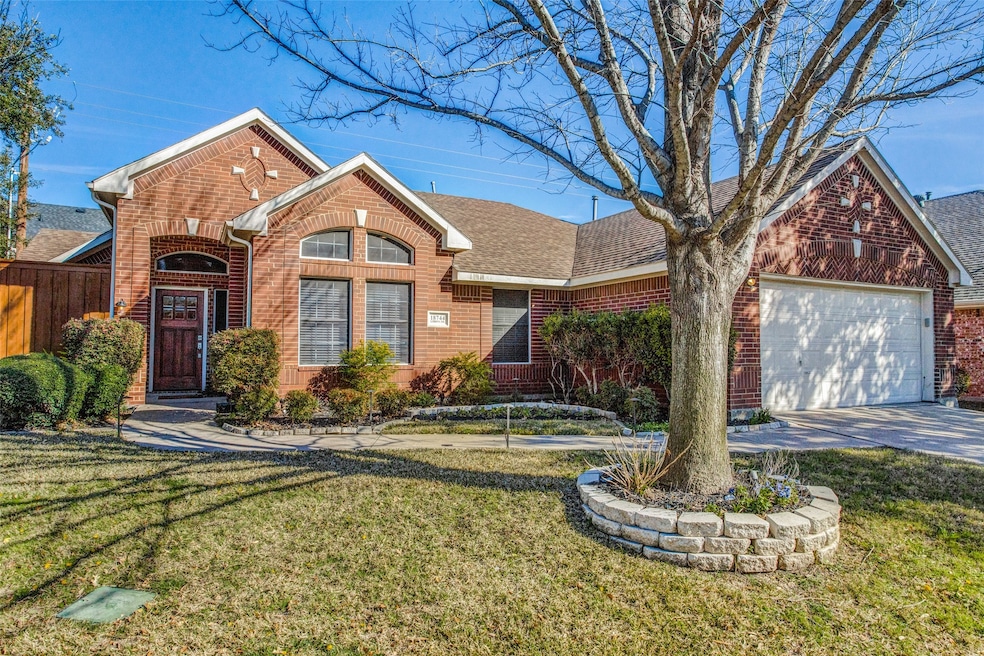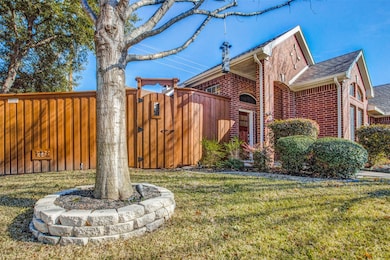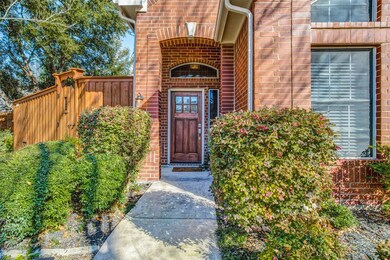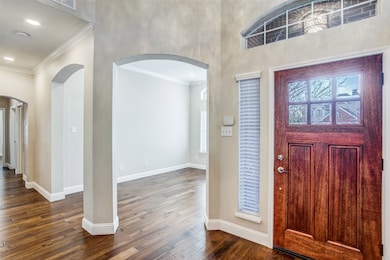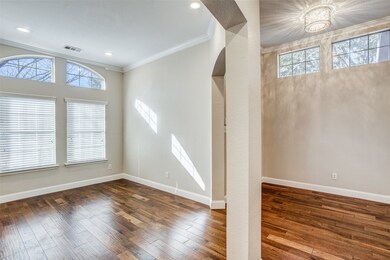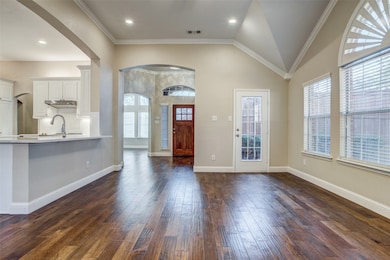18744 Gibbons Dr Dallas, TX 75287
Highlights
- Vaulted Ceiling
- Traditional Architecture
- 2 Car Attached Garage
- Mitchell Elementary School Rated A
- Wood Flooring
- Energy-Efficient Appliances
About This Home
Sleek, High-End Urban Showplace will WOW you from the moment you enter! The Magazine-Worthy Kitchen & Baths will thrill you & the spacious open floor plan will fit the way you live today. Many tall windows flood this home with light, & also provide a wonderful view of the treetops that will calm the stress of the City. Rich Looking, Easy Care Hardwood Floors anchor this home, & designer paint with crisp white trim provide the simple elegance you crave. Shaded deck offers ample room to relax, grill & entertain while this zero-lot-line home gives you the flexibility to Lock & Leave without worry. This Executive Rental is Definitely a Cut Above! Pets considered on a case by case basis. Please see Lease Application Criteria in NTREIS Documents.
Listing Agent
Great American GMAC Real Estat Brokerage Phone: 972-680-0100 License #0538890 Listed on: 07/19/2025
Home Details
Home Type
- Single Family
Est. Annual Taxes
- $8,639
Year Built
- Built in 1998
Lot Details
- 5,663 Sq Ft Lot
- Wood Fence
- Landscaped
- No Backyard Grass
- Sprinkler System
Parking
- 2 Car Attached Garage
- Front Facing Garage
- Garage Door Opener
Home Design
- Traditional Architecture
- Brick Exterior Construction
Interior Spaces
- 1,822 Sq Ft Home
- 1-Story Property
- Vaulted Ceiling
- Ceiling Fan
- Fireplace With Gas Starter
- ENERGY STAR Qualified Windows
Kitchen
- Electric Range
- Dishwasher
- Disposal
Flooring
- Wood
- Ceramic Tile
Bedrooms and Bathrooms
- 3 Bedrooms
- 2 Full Bathrooms
Eco-Friendly Details
- Energy-Efficient Appliances
- Energy-Efficient Doors
- Energy-Efficient Thermostat
Schools
- Mitchell Elementary School
- Shepton High School
Utilities
- Central Heating and Cooling System
- Underground Utilities
Listing and Financial Details
- Residential Lease
- Property Available on 7/19/25
- Tenant pays for all utilities, electricity, grounds care, insurance, water
- Legal Lot and Block 78 / L
- Assessor Parcel Number R329500L07801
Community Details
Overview
- Association fees include management, maintenance structure
- Landmark Association
- Landmark Add Ph Two Subdivision
Pet Policy
- Pets Allowed
Map
Source: North Texas Real Estate Information Systems (NTREIS)
MLS Number: 21006218
APN: R-3295-00L-0780-1
- 18747 Gibbons Dr
- 4242 N Capistrano Dr Unit 235
- 4242 N Capistrano Dr Unit 174
- 4242 N Capistrano Dr Unit 203
- 4242 N Capistrano Dr Unit 217
- 4316 N Capistrano Dr
- 18649 Vista Del Sol Dr
- 4307 Sausalito Dr
- 4420 Voss Hills Place
- 4435 Voss Hills Place
- 18539 Gibbons Dr
- 4252 Millview Ln
- 4423 Black Otter Trail
- 4223 Lawngate Dr
- 4403 Andora Ct
- 4132 Briarbend Rd
- 4115 Winding Way Ct
- 4103 Bendwood Ln
- 4748 Old Bent Tree Ln Unit 2102
- 4748 Old Bent Tree Ln Unit 204
- 18959 N Dallas Pkwy
- 4695 Haverwood Ln
- 18733 Vista Del Sol Dr
- 4242 N Capistrano Dr Unit 118
- 4242 N Capistrano Dr Unit 217
- 18725 Dallas Pkwy
- 18620 Gibbons Dr
- 19002 Dallas Pkwy
- 4607 Timberglen Rd
- 4750 Haverwood Ln
- 4701 Haverwood Ln
- 18600 Dallas Pkwy
- 4343 Rosemeade Pkwy
- 4219 Bendwood Ln Unit ID1019487P
- 18470 Dallas Pkwy
- 4203 Millview Ln
- 4804 Haverwood Ln
- 4141 Rosemeade Pkwy
- 4748 Old Bent Tree Ln
- 4748 Old Bent Tree Ln Unit 104
