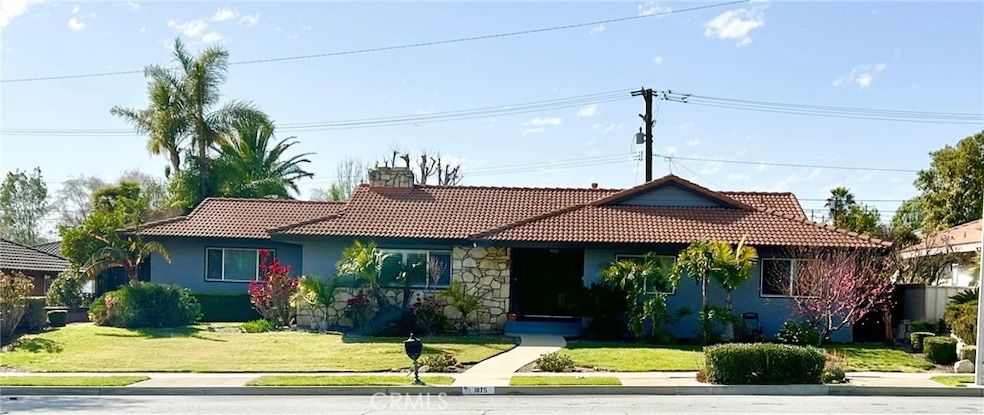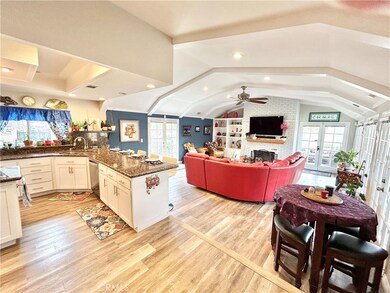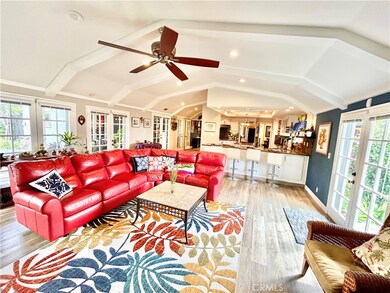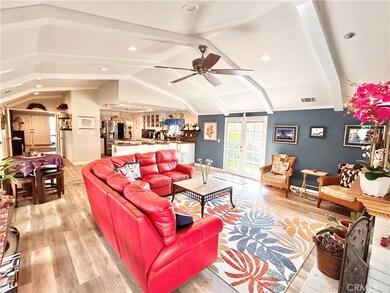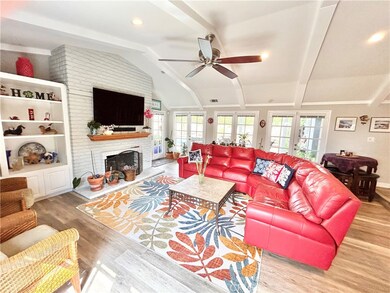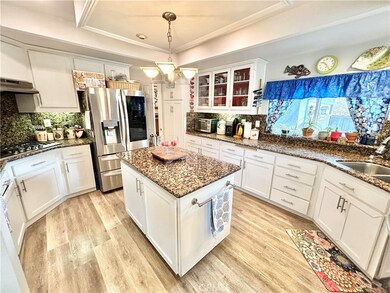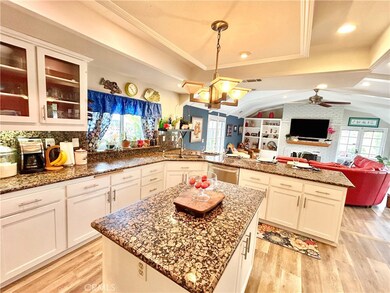
1875 N San Antonio Ave Upland, CA 91784
Highlights
- Lap Pool
- Mountain View
- High Ceiling
- Pepper Tree Elementary Rated A-
- Main Floor Bedroom
- No HOA
About This Home
As of April 2025Welcome to this beautifully upgraded 3-bedroom, 2-bathroom home located in the desirable North Upland area. Situated on a large 10,320 sq ft lot, this spacious 2,302 sq ft residence is the perfect blend of comfort, style, and functionality.Step inside to discover an open-concept floor plan that’s filled with natural sunlight, creating a warm and inviting atmosphere throughout. The home boasts many recent upgrades, including freshly remodeled bathrooms, new interior and exterior paint, recessed lighting, and modern vinyl flooring. The large living spaces are perfect for both entertaining and everyday living.The kitchen and dining areas flow seamlessly into the family room, offering ample space to relax or entertain. French doors lead you to the backyard, where you'll find a pristine pool, lush landscaping, and a covered alumawood patio—ideal for enjoying the California sunshine year-round.The home is also equipped with three cozy fireplaces, perfect for those cooler evenings. The spacious 2-car garage provides plenty of storage, while RV parking offers additional space for your recreational vehicles. The entire property is enclosed by a block wall, offering privacy and security.Additional features include an indoor laundry room, a whole house fan, 2 separate air conditioning and heater options, and a peaceful, family-friendly neighborhood. This charming home is also located within a top-rated school district, making it the perfect choice for growing families.Don't miss out on this exceptional property that combines modern upgrades with classic charm—schedule a showing today!
Last Agent to Sell the Property
REALTY MASTERS & ASSOCIATES Brokerage Phone: 909-921-8937 License #02095700

Home Details
Home Type
- Single Family
Est. Annual Taxes
- $6,175
Year Built
- Built in 1965 | Remodeled
Lot Details
- 10,320 Sq Ft Lot
- Block Wall Fence
- Density is up to 1 Unit/Acre
Parking
- 2 Car Attached Garage
Property Views
- Mountain
- Neighborhood
Home Design
- Turnkey
- Tile Roof
Interior Spaces
- 2,302 Sq Ft Home
- 1-Story Property
- Crown Molding
- High Ceiling
- Ceiling Fan
- French Doors
- Family Room with Fireplace
- Family Room Off Kitchen
- Living Room with Fireplace
- Dining Room with Fireplace
- Vinyl Flooring
- Laundry Room
Kitchen
- Open to Family Room
- Breakfast Bar
Bedrooms and Bathrooms
- 3 Main Level Bedrooms
- Remodeled Bathroom
- 2 Full Bathrooms
Outdoor Features
- Lap Pool
- Covered patio or porch
Utilities
- Whole House Fan
- Central Heating and Cooling System
Community Details
- No Home Owners Association
Listing and Financial Details
- Tax Lot 4
- Tax Tract Number 6696
- Assessor Parcel Number 1044022120000
- $537 per year additional tax assessments
- Seller Considering Concessions
Ownership History
Purchase Details
Home Financials for this Owner
Home Financials are based on the most recent Mortgage that was taken out on this home.Purchase Details
Purchase Details
Home Financials for this Owner
Home Financials are based on the most recent Mortgage that was taken out on this home.Purchase Details
Home Financials for this Owner
Home Financials are based on the most recent Mortgage that was taken out on this home.Purchase Details
Home Financials for this Owner
Home Financials are based on the most recent Mortgage that was taken out on this home.Purchase Details
Purchase Details
Home Financials for this Owner
Home Financials are based on the most recent Mortgage that was taken out on this home.Purchase Details
Home Financials for this Owner
Home Financials are based on the most recent Mortgage that was taken out on this home.Purchase Details
Home Financials for this Owner
Home Financials are based on the most recent Mortgage that was taken out on this home.Purchase Details
Map
Similar Homes in Upland, CA
Home Values in the Area
Average Home Value in this Area
Purchase History
| Date | Type | Sale Price | Title Company |
|---|---|---|---|
| Grant Deed | $955,000 | Fidelity National Title | |
| Grant Deed | -- | None Listed On Document | |
| Grant Deed | $450,000 | Lawyers Title La | |
| Trustee Deed | $340,000 | Accommodation | |
| Grant Deed | $570,000 | First American Title Ins Co | |
| Trustee Deed | $636,696 | First American | |
| Quit Claim Deed | -- | -- | |
| Grant Deed | $439,000 | Southland Title | |
| Individual Deed | $269,000 | Fidelity National Title Ins | |
| Interfamily Deed Transfer | -- | -- |
Mortgage History
| Date | Status | Loan Amount | Loan Type |
|---|---|---|---|
| Open | $650,000 | New Conventional | |
| Previous Owner | $100,000 | Credit Line Revolving | |
| Previous Owner | $248,300 | New Conventional | |
| Previous Owner | $260,000 | New Conventional | |
| Previous Owner | $180,450 | Unknown | |
| Previous Owner | $170,000 | Purchase Money Mortgage | |
| Previous Owner | $512,910 | Purchase Money Mortgage | |
| Previous Owner | $33,000 | Unknown | |
| Previous Owner | $590,750 | Fannie Mae Freddie Mac | |
| Previous Owner | $495,354 | Fannie Mae Freddie Mac | |
| Previous Owner | $112,000 | Credit Line Revolving | |
| Previous Owner | $385,000 | Unknown | |
| Previous Owner | $74,000 | Credit Line Revolving | |
| Previous Owner | $20,000 | Unknown | |
| Previous Owner | $351,200 | No Value Available | |
| Previous Owner | $210,000 | No Value Available | |
| Closed | $43,900 | No Value Available |
Property History
| Date | Event | Price | Change | Sq Ft Price |
|---|---|---|---|---|
| 04/22/2025 04/22/25 | Sold | $955,000 | +2.7% | $415 / Sq Ft |
| 03/22/2025 03/22/25 | Pending | -- | -- | -- |
| 03/19/2025 03/19/25 | For Sale | $930,000 | 0.0% | $404 / Sq Ft |
| 03/17/2025 03/17/25 | Pending | -- | -- | -- |
| 03/06/2025 03/06/25 | For Sale | $930,000 | -- | $404 / Sq Ft |
Tax History
| Year | Tax Paid | Tax Assessment Tax Assessment Total Assessment is a certain percentage of the fair market value that is determined by local assessors to be the total taxable value of land and additions on the property. | Land | Improvement |
|---|---|---|---|---|
| 2024 | $6,175 | $570,804 | $197,201 | $373,603 |
| 2023 | $6,082 | $559,611 | $193,334 | $366,277 |
| 2022 | $5,949 | $548,638 | $189,543 | $359,095 |
| 2021 | $5,942 | $537,880 | $185,826 | $352,054 |
| 2020 | $5,780 | $532,365 | $183,921 | $348,444 |
| 2019 | $5,704 | $516,826 | $180,315 | $336,511 |
| 2018 | $5,563 | $506,692 | $176,779 | $329,913 |
| 2017 | $5,402 | $496,757 | $173,313 | $323,444 |
| 2016 | $5,177 | $487,017 | $169,915 | $317,102 |
| 2015 | $5,058 | $479,702 | $167,363 | $312,339 |
| 2014 | $4,927 | $470,306 | $164,085 | $306,221 |
Source: California Regional Multiple Listing Service (CRMLS)
MLS Number: CV25045834
APN: 1044-022-12
- 1887 N Redding Way
- 675 W Clark St
- 2006 N Ukiah Way
- 1695 N Palm Ave
- 2112 N Vallejo Way
- 1623 N Vallejo Way
- 1179 W Rae Ct
- 268 Grant St
- 1770 N Euclid Ave
- 1992 Moonbeam Cir
- 1753 N 1st Ave
- 2003 Springcreek Cir
- 785 W Aster St
- 1782 N 2nd Ave
- 1048 W 22nd St
- 1647 Carmel Cir E
- 211 Deborah Ct
- 1864 Lemon House Ct
- 1070 Nicholas St
- 454 Miramar St
