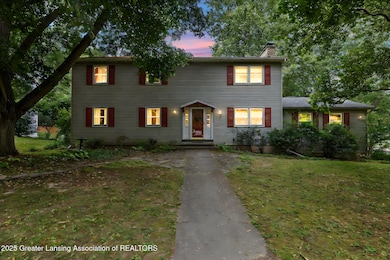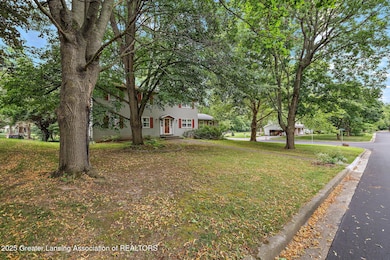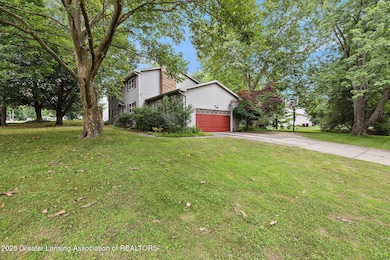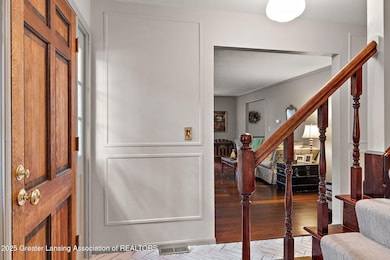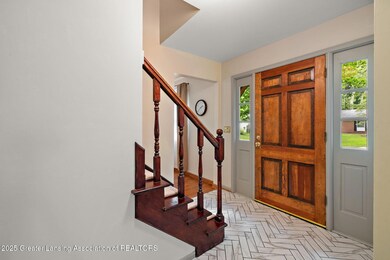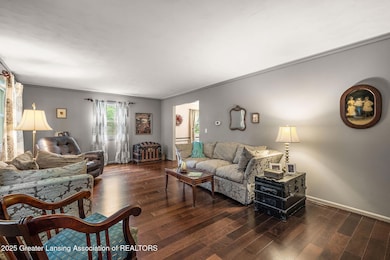
1875 Penobscot Dr Okemos, MI 48864
Estimated payment $2,666/month
Highlights
- Fireplace in Primary Bedroom
- Deck
- Bonus Room
- Bennett Woods Elementary School Rated A
- Traditional Architecture
- Corner Lot
About This Home
Welcome home to 1875 Penobscot Drive, a beautifully updated traditional home situated on a spacious corner lot in a quiet, close-knit neighborhood. Featuring 4 bedrooms and 2.5 bathrooms, this home offers a warm blend of classic charm and modern updates. As you come in the front entryway you are greeted with stunning tile that flows seamlessly into the kitchen and gorgeous engineered hardwood through the formal living room and dining room. The updated kitchen shines with stainless steel appliances and flows effortlessly into the dining room. Enjoy the warmth and ambiance of two fireplaces - one in the family room and the other upstairs in the primary ensuite, featuring a stunning custom tile & wood mantle. The luxurious primary bedroom offers a walk-in closet & spacious ensuite, complete marble tiling throughout. There are 3 additional large bedrooms and another full bathroom, updated with tile as well. Downstairs the finished basement has an ample third recreational/living space, plenty of storage and a generously sized laundry room. Additional features include in-home central vacuum, solar panels on rear of home, furnace and AC replace in 2016 and newer roof (2014). This neighborhood is known for its community spirit, hosting a festive 4th of July bike parade and glowing Christmas luminaries each year. There is no need to look further, this is the home for you! Stop by to see it today because it won't last long!
Listing Agent
Coldwell Banker Woodland Schmidt License #6501434637 Listed on: 07/23/2025

Home Details
Home Type
- Single Family
Est. Annual Taxes
- $5,343
Year Built
- Built in 1972
Lot Details
- 0.38 Acre Lot
- Lot Dimensions are 100 x 166
- Landscaped
- Corner Lot
- Level Lot
HOA Fees
- $8 Monthly HOA Fees
Parking
- 2 Car Attached Garage
- Side Facing Garage
Home Design
- Traditional Architecture
- Shingle Roof
- Aluminum Siding
Interior Spaces
- 2-Story Property
- Central Vacuum
- Crown Molding
- Entrance Foyer
- Family Room with Fireplace
- 2 Fireplaces
- Living Room
- Dining Room
- Bonus Room
- Neighborhood Views
Kitchen
- Range with Range Hood
- Dishwasher
Flooring
- Laminate
- Tile
Bedrooms and Bathrooms
- 4 Bedrooms
- Fireplace in Primary Bedroom
- Walk-In Closet
Laundry
- Laundry Room
- Dryer
- Washer
- Sink Near Laundry
Basement
- Basement Fills Entire Space Under The House
- Laundry in Basement
Outdoor Features
- Deck
- Porch
Utilities
- Forced Air Heating and Cooling System
- Heating System Uses Natural Gas
Community Details
- Tacoma Hills Association
- Tacoma Hills Subdivision
Map
Home Values in the Area
Average Home Value in this Area
Tax History
| Year | Tax Paid | Tax Assessment Tax Assessment Total Assessment is a certain percentage of the fair market value that is determined by local assessors to be the total taxable value of land and additions on the property. | Land | Improvement |
|---|---|---|---|---|
| 2024 | $5,023 | $126,700 | $29,200 | $97,500 |
| 2023 | $5,023 | $115,600 | $29,200 | $86,400 |
| 2022 | $4,830 | $100,600 | $29,000 | $71,600 |
| 2021 | $4,685 | $102,000 | $26,000 | $76,000 |
| 2020 | $4,605 | $98,700 | $26,000 | $72,700 |
| 2019 | $4,448 | $90,000 | $26,700 | $63,300 |
| 2018 | $4,218 | $91,100 | $29,200 | $61,900 |
| 2017 | $4,074 | $92,700 | $30,700 | $62,000 |
| 2016 | $1,764 | $90,000 | $30,500 | $59,500 |
| 2015 | $1,764 | $82,400 | $46,971 | $35,429 |
| 2014 | $1,764 | $78,100 | $41,658 | $36,442 |
Property History
| Date | Event | Price | Change | Sq Ft Price |
|---|---|---|---|---|
| 07/23/2025 07/23/25 | For Sale | $400,000 | -- | $130 / Sq Ft |
Purchase History
| Date | Type | Sale Price | Title Company |
|---|---|---|---|
| Warranty Deed | $159,000 | -- |
Mortgage History
| Date | Status | Loan Amount | Loan Type |
|---|---|---|---|
| Open | $106,100 | New Conventional | |
| Closed | $108,000 | Unknown | |
| Closed | $50,000 | Credit Line Revolving | |
| Closed | $115,800 | Unknown | |
| Closed | $120,000 | Unknown |
Similar Homes in Okemos, MI
Source: Greater Lansing Association of Realtors®
MLS Number: 289895
APN: 02-02-27-176-001
- 4326 Manitou Dr
- 1866 Birchwood Dr
- 2038 Woodfield Rd
- 4245 Sandridge Dr
- 1815 Hamilton Rd
- V/L Hamilton Rd
- 2055 Hamilton Rd Unit 10
- 2034 Hamilton Rd Unit 201-19
- 1898 Danbury E
- 4451 Greenwood Dr
- 1504 Forest Hills Dr
- 3941 Jonquil Ln
- 1474 Hatch Rd
- 1563 W Pond Dr Unit 15
- 1555 W Pond Dr Unit 20
- 1555 W Pond Dr Unit 10
- 4408 Arbor Dr
- 3886 Hemmingway Dr
- 3921 Dobie Rd
- 3888 Breckinridge Dr
- 4394 Okemos Rd
- 1804 Hamilton Rd
- 1846 Hamilton Rd
- 4800 Country Way E
- 4555 Paddock Dr
- 1580 Woodland Way
- 4425 Heritage Ave
- 2300 Knob Hill Dr
- 5205 Madison Ave
- 3595 Jolly Oak Rd
- 2929 Hannah Blvd
- 4630 Hagadorn Rd
- 1765 Nemoke Trail
- 5465 Marsh Rd
- 5473 Marsh Rd
- 2900 Northwind Dr
- 2720 Sirhal Dr
- 5114 Jo Don Dr
- 2687 Teri Terrace
- 1700 E Grand River Ave

