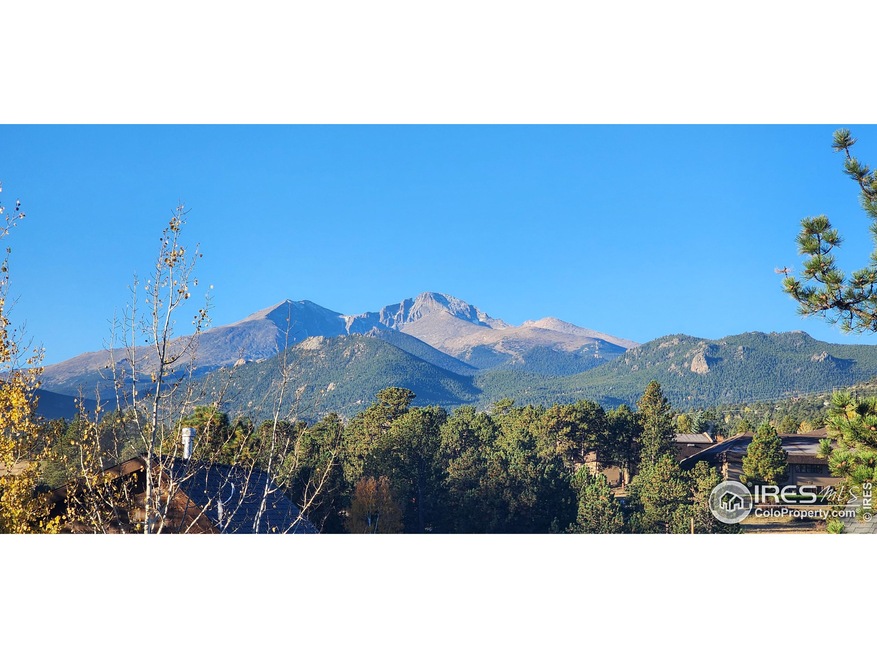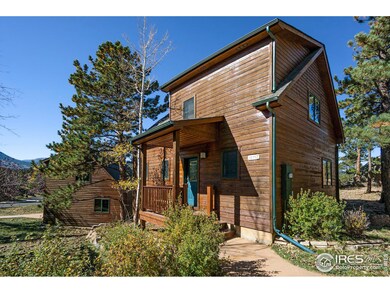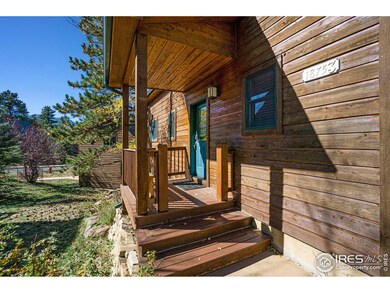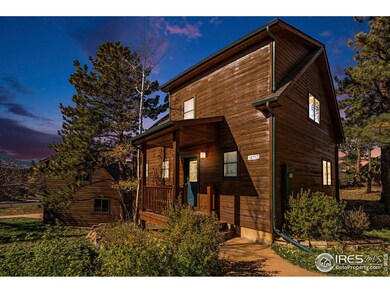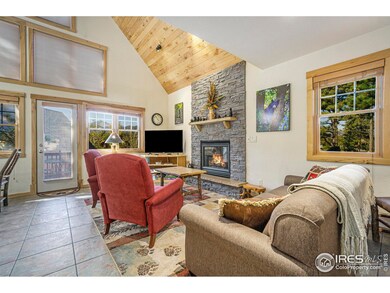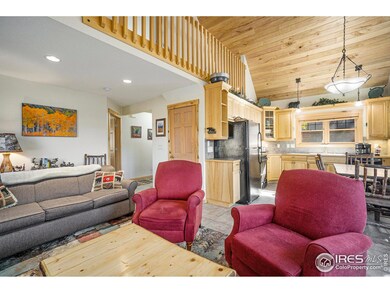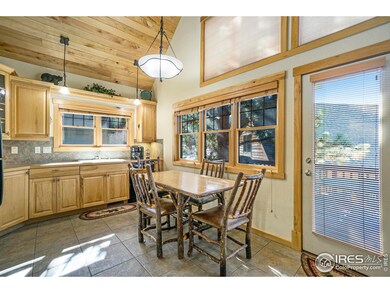
1875 Sketch Box Ln Unit 3 Estes Park, CO 80517
Estimated Value: $511,000 - $630,000
Highlights
- Spa
- Open Floorplan
- Clubhouse
- Two Primary Bedrooms
- Mountain View
- Deck
About This Home
As of February 2024Absolutely Stunning Cabin Condo with Breathtaking Views of Majestic Longs Peak. Nestled amidst a picturesque landscape adorned with captivating rock outcroppings, this extraordinary cabin condo offers an idyllic retreat like no other. Whether you're seeking an impeccable income property for short-term rentals or envisioning your very own private getaway, this haven has it all. Countless upgrades have been thoughtfully incorporated into this haven, making it a truly remarkable space. Marvel at the vaulted Ambrosia Maple Ceilings that create an atmosphere of rustic elegance. The custom cabinets and alabaster light fixtures add a touch of luxury and sophistication to every corner.Step outside onto the deck and you'll discover an adjacent outdoor sitting area, thoughtfully furnished with tables and chairs set amidst the natural beauty of the large rocks. It's an enchanting setting where you can unwind and connect with nature. Short walk to lake Estes. This is not just a property; it's an experience waiting to be embraced. Whether you're looking for a savvy investment opportunity or a private sanctuary to call your own, this wonderful cabin condo with its incredible views is sure to steal your heart. Don't miss the chance to make it yours - a treasure you can enjoy at your leisure or share with others as a remarkable income-generating retreat.!
Home Details
Home Type
- Single Family
Est. Annual Taxes
- $1,953
Year Built
- Built in 2003
Lot Details
- 871 Sq Ft Lot
- Southern Exposure
HOA Fees
- $307 Monthly HOA Fees
Home Design
- Contemporary Architecture
- Wood Frame Construction
- Composition Roof
Interior Spaces
- 1,188 Sq Ft Home
- 1.5-Story Property
- Open Floorplan
- Cathedral Ceiling
- Ceiling Fan
- Gas Fireplace
- Window Treatments
- Living Room with Fireplace
- Loft
- Mountain Views
- Unfinished Basement
- Basement Fills Entire Space Under The House
Kitchen
- Eat-In Kitchen
- Electric Oven or Range
- Microwave
- Dishwasher
- Disposal
Flooring
- Carpet
- Ceramic Tile
Bedrooms and Bathrooms
- 2 Bedrooms
- Double Master Bedroom
- Walk-In Closet
- Primary Bathroom is a Full Bathroom
Laundry
- Laundry on main level
- Dryer
- Washer
Outdoor Features
- Spa
- Deck
Schools
- Estes Park Elementary And Middle School
- Estes Park High School
Utilities
- Cooling Available
- Forced Air Heating System
Listing and Financial Details
- Assessor Parcel Number R1626378
Community Details
Overview
- Association fees include common amenities, trash, snow removal, ground maintenance, management
- Solitude Cabins Subdivision
Amenities
- Clubhouse
Recreation
- Park
Ownership History
Purchase Details
Home Financials for this Owner
Home Financials are based on the most recent Mortgage that was taken out on this home.Purchase Details
Home Financials for this Owner
Home Financials are based on the most recent Mortgage that was taken out on this home.Purchase Details
Home Financials for this Owner
Home Financials are based on the most recent Mortgage that was taken out on this home.Similar Homes in Estes Park, CO
Home Values in the Area
Average Home Value in this Area
Purchase History
| Date | Buyer | Sale Price | Title Company |
|---|---|---|---|
| Peterson Christina Corinne | $555,000 | None Listed On Document | |
| Jones Suzette Taylor | $282,000 | Rocky Mtn Escrow & Title | |
| Tucker Stephen B | $313,000 | Security Title |
Mortgage History
| Date | Status | Borrower | Loan Amount |
|---|---|---|---|
| Previous Owner | Tucker Stephen B | $153,000 | |
| Previous Owner | Tucker Stephen B | $175,000 |
Property History
| Date | Event | Price | Change | Sq Ft Price |
|---|---|---|---|---|
| 02/08/2024 02/08/24 | Sold | $555,000 | -1.8% | $467 / Sq Ft |
| 12/08/2023 12/08/23 | Price Changed | $565,000 | -3.4% | $476 / Sq Ft |
| 10/10/2023 10/10/23 | For Sale | $585,000 | +107.4% | $492 / Sq Ft |
| 01/28/2019 01/28/19 | Off Market | $282,000 | -- | -- |
| 07/29/2014 07/29/14 | Sold | $282,000 | -7.5% | $237 / Sq Ft |
| 06/29/2014 06/29/14 | Pending | -- | -- | -- |
| 11/26/2013 11/26/13 | For Sale | $304,900 | -- | $257 / Sq Ft |
Tax History Compared to Growth
Tax History
| Year | Tax Paid | Tax Assessment Tax Assessment Total Assessment is a certain percentage of the fair market value that is determined by local assessors to be the total taxable value of land and additions on the property. | Land | Improvement |
|---|---|---|---|---|
| 2025 | $2,308 | $35,195 | $4,824 | $30,371 |
| 2024 | $2,268 | $35,195 | $4,824 | $30,371 |
| 2022 | $1,953 | $25,576 | $5,004 | $20,572 |
| 2021 | $2,005 | $26,312 | $5,148 | $21,164 |
| 2020 | $1,878 | $24,331 | $5,148 | $19,183 |
| 2019 | $1,868 | $24,331 | $5,148 | $19,183 |
| 2018 | $1,613 | $20,376 | $5,184 | $15,192 |
| 2017 | $1,622 | $20,376 | $5,184 | $15,192 |
| 2016 | $1,638 | $21,810 | $5,731 | $16,079 |
| 2015 | $1,655 | $21,810 | $5,730 | $16,080 |
| 2014 | $1,623 | $21,940 | $5,730 | $16,210 |
Agents Affiliated with this Home
-
Kirk Fisher

Seller's Agent in 2024
Kirk Fisher
RE/MAX
(970) 222-2779
122 in this area
175 Total Sales
-
Bianca Bismark
B
Seller Co-Listing Agent in 2024
Bianca Bismark
RE/MAX
(970) 646-3742
35 in this area
51 Total Sales
-
Gerald Mayo

Buyer's Agent in 2024
Gerald Mayo
Estes Park Team Realty
(970) 215-5757
95 in this area
116 Total Sales
-
Seth Hanson

Seller's Agent in 2014
Seth Hanson
Group Harmony
(970) 229-0700
52 in this area
231 Total Sales
-
K
Buyer's Agent in 2014
Katherine Kochevar
2K Realty
Map
Source: IRES MLS
MLS Number: 997835
APN: 25293-19-003
- 1600 Wapiti Cir Unit 54
- 1422 Matthew Cir Unit 2
- 1455 Matthew Cir Unit D2
- 711 Eagle Ln Unit 4
- 2031 Mall Rd
- 656 Halbach Ln
- 704 Birdie Ln Unit 17
- 734 Birdie Ln Unit 15
- 850 Shady Ln
- TBD Stanley Ave
- 910 Shady Ln
- 1010 S Saint Vrain Ave
- 1010 S Saint Vrain Ave Unit 4
- 1010 S Saint Vrain Ave Unit B4
- 1050 S Saint Vrain Ave Unit 7
- 1132 Fairway Club Ln Unit 2
- 1162 Fairway Club Ln Unit 1
- 261 South Ct
- 241 South Ct
- 1026 Lexington Ln
- 1875 Sketch Box Ln Unit 5
- 1875 Sketch Box Ln Unit 4
- 1875 Sketch Box Ln Unit 3
- 1875 Sketch Box Ln Unit 2
- 1875 Sketch Box Ln Unit 1
- 1875 Sketch Box Ln
- 520 Fish Creek Rd
- 1870 Sketch Box Ln Unit 1
- 1870 Sketch Box Ln Unit 5
- 1870 Sketch Box Ln
- 1870 Sketch Box Ln Unit 6
- 1870 Sketch Box Ln Unit 3
- 1870 Sketch Box Ln Unit 4
- 1870 Sketch Box Ln Unit 2
- 1855 Sketch Box Ln Unit 7
- 1855 Sketch Box Ln Unit 6
- 1855 Sketch Box Ln Unit 5
- 1855 Sketch Box Ln Unit 4
- 1855 Sketch Box Ln Unit 3
- 1855 Sketch Box Ln Unit 2
