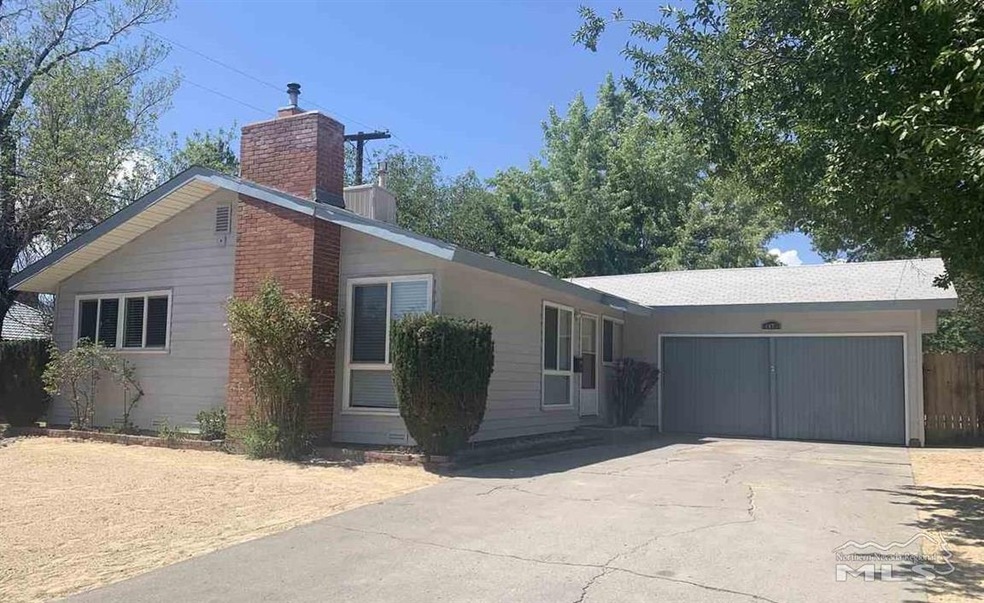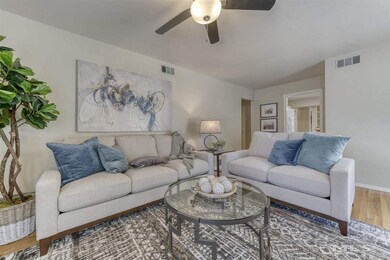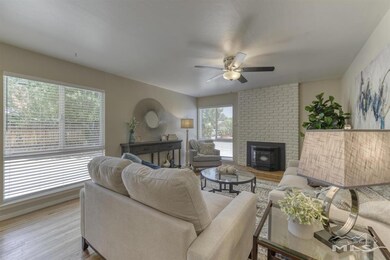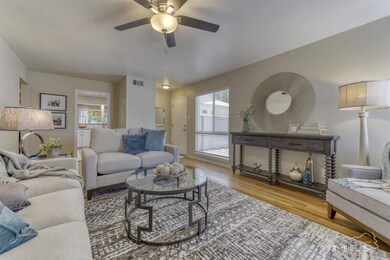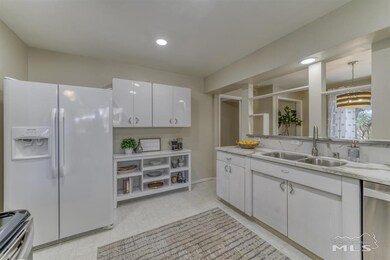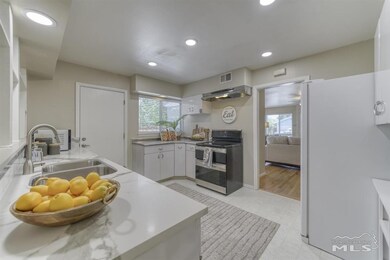
1875 Wrondel Way Reno, NV 89502
Wells Avenue District NeighborhoodHighlights
- Wood Flooring
- No HOA
- 2 Car Attached Garage
- Separate Formal Living Room
- Fireplace
- Double Pane Windows
About This Home
As of September 2020Darling 1955's home with the perfect mix of mid-century charm and modern day upgrades. On the edge of Mid-town just a stones throw from all the new Park Lane development. Close to shopping, schools and freeways. Opportunities like this don't come up often. New interior paint, carpet, beautiful porcelain slab counter top in the kitchen, new sink and faucet. New bathroom vanities, mirrors and lighting with upgraded tile floors and tub/shower surrounds., All new light fixtures and ceiling fans. New door hardware and hinges. Double pain vinyl windows and vinyl siding installed in 2012.
Last Agent to Sell the Property
LPT Realty, LLC License #S.46467 Listed on: 08/09/2020

Home Details
Home Type
- Single Family
Est. Annual Taxes
- $736
Year Built
- Built in 1955
Lot Details
- 7,405 Sq Ft Lot
- Back Yard Fenced
- Landscaped
- Level Lot
- Property is zoned MF30
Parking
- 2 Car Attached Garage
Home Design
- Pitched Roof
- Shingle Roof
- Composition Roof
- Vinyl Siding
- Stick Built Home
Interior Spaces
- 1,427 Sq Ft Home
- 1-Story Property
- Ceiling Fan
- Fireplace
- Double Pane Windows
- Vinyl Clad Windows
- Blinds
- Separate Formal Living Room
- Crawl Space
- Fire and Smoke Detector
Kitchen
- Built-In Oven
- Electric Cooktop
- Dishwasher
- No Kitchen Appliances
- Disposal
Flooring
- Wood
- Carpet
Bedrooms and Bathrooms
- 4 Bedrooms
- 2 Full Bathrooms
- Bathtub and Shower Combination in Primary Bathroom
Laundry
- Laundry Room
- Laundry in Garage
Outdoor Features
- Patio
Schools
- Veterans Elementary School
- Vaughn Middle School
- Wooster High School
Utilities
- Refrigerated and Evaporative Cooling System
- Heating System Uses Natural Gas
- Pellet Stove burns compressed wood to generate heat
- Gas Water Heater
- Internet Available
- Phone Available
- Cable TV Available
Community Details
- No Home Owners Association
Listing and Financial Details
- Home warranty included in the sale of the property
- Assessor Parcel Number 01346213
Ownership History
Purchase Details
Home Financials for this Owner
Home Financials are based on the most recent Mortgage that was taken out on this home.Purchase Details
Purchase Details
Home Financials for this Owner
Home Financials are based on the most recent Mortgage that was taken out on this home.Purchase Details
Home Financials for this Owner
Home Financials are based on the most recent Mortgage that was taken out on this home.Purchase Details
Home Financials for this Owner
Home Financials are based on the most recent Mortgage that was taken out on this home.Purchase Details
Home Financials for this Owner
Home Financials are based on the most recent Mortgage that was taken out on this home.Purchase Details
Home Financials for this Owner
Home Financials are based on the most recent Mortgage that was taken out on this home.Similar Homes in Reno, NV
Home Values in the Area
Average Home Value in this Area
Purchase History
| Date | Type | Sale Price | Title Company |
|---|---|---|---|
| Bargain Sale Deed | $359,900 | First Centennial Reno | |
| Interfamily Deed Transfer | -- | None Available | |
| Interfamily Deed Transfer | -- | First American Title | |
| Interfamily Deed Transfer | -- | -- | |
| Interfamily Deed Transfer | $68,000 | First American Title | |
| Interfamily Deed Transfer | -- | First American Title | |
| Interfamily Deed Transfer | $33,500 | Stewart Title | |
| Grant Deed | $103,000 | Western Title Company Inc |
Mortgage History
| Date | Status | Loan Amount | Loan Type |
|---|---|---|---|
| Previous Owner | $152,400 | New Conventional | |
| Previous Owner | $153,200 | Unknown | |
| Previous Owner | $28,500 | Credit Line Revolving | |
| Previous Owner | $112,000 | Negative Amortization | |
| Previous Owner | $108,800 | No Value Available | |
| Previous Owner | $100,000 | No Value Available | |
| Previous Owner | $97,850 | No Value Available |
Property History
| Date | Event | Price | Change | Sq Ft Price |
|---|---|---|---|---|
| 10/15/2020 10/15/20 | Rented | -- | -- | -- |
| 10/12/2020 10/12/20 | Price Changed | $2,100 | -12.5% | $1 / Sq Ft |
| 09/11/2020 09/11/20 | For Rent | $2,400 | 0.0% | -- |
| 09/04/2020 09/04/20 | Sold | $359,900 | 0.0% | $252 / Sq Ft |
| 08/16/2020 08/16/20 | Pending | -- | -- | -- |
| 08/13/2020 08/13/20 | For Sale | $359,900 | -- | $252 / Sq Ft |
Tax History Compared to Growth
Tax History
| Year | Tax Paid | Tax Assessment Tax Assessment Total Assessment is a certain percentage of the fair market value that is determined by local assessors to be the total taxable value of land and additions on the property. | Land | Improvement |
|---|---|---|---|---|
| 2025 | $853 | $55,985 | $34,265 | $21,720 |
| 2024 | $828 | $54,464 | $33,040 | $21,424 |
| 2023 | $828 | $53,229 | $33,390 | $19,839 |
| 2022 | $805 | $43,989 | $27,825 | $16,164 |
| 2021 | $780 | $34,017 | $18,270 | $15,747 |
| 2020 | $736 | $34,493 | $19,040 | $15,453 |
| 2019 | $719 | $31,370 | $16,660 | $14,710 |
| 2018 | $693 | $26,040 | $12,005 | $14,035 |
| 2017 | $675 | $24,210 | $10,430 | $13,780 |
| 2016 | $661 | $23,094 | $9,275 | $13,819 |
| 2015 | $659 | $20,883 | $7,350 | $13,533 |
| 2014 | $640 | $18,039 | $5,250 | $12,789 |
| 2013 | -- | $16,394 | $4,025 | $12,369 |
Agents Affiliated with this Home
-
Jennifer Anderson

Seller's Agent in 2020
Jennifer Anderson
LPT Realty, LLC
(775) 722-9228
1 in this area
46 Total Sales
-
Andrew Wulf

Seller's Agent in 2020
Andrew Wulf
Dickson Realty
(775) 232-2663
38 Total Sales
-
Diane Heaton

Seller Co-Listing Agent in 2020
Diane Heaton
LPT Realty, LLC
(775) 750-2409
5 in this area
153 Total Sales
-
Patrick Allison

Buyer's Agent in 2020
Patrick Allison
eXp Realty, LLC
(775) 772-7812
3 in this area
81 Total Sales
Map
Source: Northern Nevada Regional MLS
MLS Number: 200010859
APN: 013-462-13
- 495 Margrave Dr
- 580 Colorado River Blvd
- 537 Colorado River Blvd
- 2205 Kietzke Ln Unit E
- 1712 Chaska Place
- 2197 Kietzke Ln Unit B
- 2213 Kietzke Ln Unit H
- 175 E Grove St Unit 42
- 2169 Kietzke Ln Unit E
- 2165 Kietzke Ln Unit D
- 2020 Alamo Square Way
- 2265 Grosvenor Park Place
- 2249 Kietzke Ln Unit C
- 225 Lafayette Ln
- 1845 Auburn Way
- 265 Lafayette Ln
- 2180 Alamo Square Way
- 1540 Laiolo Dr
- 369 Broadway Blvd
- 2131 Virginia Lake Way
