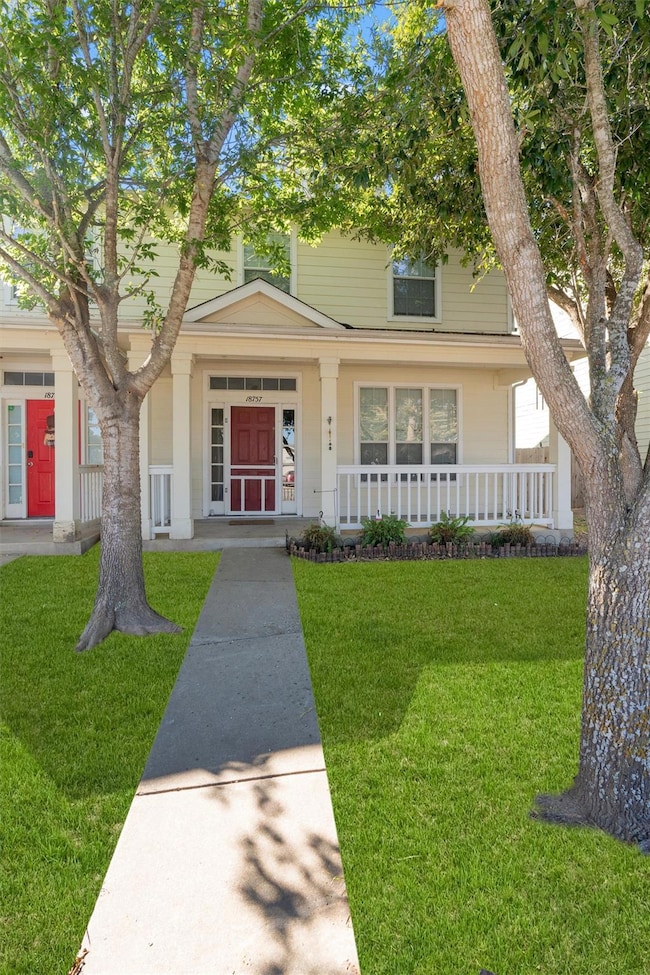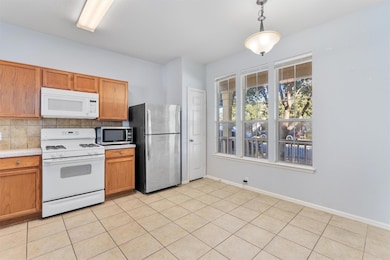
Estimated payment $1,688/month
Highlights
- Wooded Lot
- Stainless Steel Appliances
- Open to Family Room
- Main Floor Primary Bedroom
- 2 Car Detached Garage
- Porch
About This Home
Welcome to 18757 Golden Eagle Way—a move-in ready 3-bedroom, 2.5-bath home offering practical updates, strong value, and an unbeatable location. Perfect for first-time buyers or anyone seeking an affordable entry point into Elgin, this home is just a short walk to the brand-new Elgin High School and has quick access to Hwy 290, shopping, dining, and Austin Community College.
The main level features a spacious primary suite with soaring ceilings and ensuite bath. Durable ceramic wood-look tile flooring runs throughout the main living areas, and the kitchen is equipped with stainless steel appliances. Refrigerator, washer, and dryer convey for added convenience.
Outside, enjoy a covered front porch shaded by mature trees, plus a detached 2-car garage offering plenty of storage. For peace of mind, the roof was replaced in 2019.
With its solid layout, included appliances, and convenient location, this home is priced to appeal to today’s buyers looking for a smart investment in a growing community.
Listing Agent
eXp Realty, LLC Brokerage Phone: (512) 773-5735 License #0627476 Listed on: 11/18/2024

Townhouse Details
Home Type
- Townhome
Est. Annual Taxes
- $5,084
Year Built
- Built in 2005
Lot Details
- 3,441 Sq Ft Lot
- North Facing Home
- Gated Home
- Wrought Iron Fence
- Back and Front Yard Fenced
- Wood Fence
- Wooded Lot
HOA Fees
- $13 Monthly HOA Fees
Parking
- 2 Car Detached Garage
- Alley Access
- Driveway
Home Design
- Slab Foundation
- Composition Roof
- HardiePlank Type
Interior Spaces
- 1,540 Sq Ft Home
- 2-Story Property
- Ceiling Fan
- Blinds
- Entrance Foyer
Kitchen
- Open to Family Room
- Gas Oven
- Microwave
- Dishwasher
- Stainless Steel Appliances
Flooring
- Carpet
- Tile
Bedrooms and Bathrooms
- 3 Bedrooms
- Primary Bedroom on Main
- Walk-In Closet
Schools
- Neidig Elementary School
- Elgin Middle School
- Elgin High School
Additional Features
- Porch
- Central Heating and Cooling System
Community Details
- Association fees include common area maintenance
- Eagles Landing Association
- Eagles Landing Ph 01 Subdivision
Listing and Financial Details
- Assessor Parcel Number 06471104150000
- Tax Block C
Map
Home Values in the Area
Average Home Value in this Area
Tax History
| Year | Tax Paid | Tax Assessment Tax Assessment Total Assessment is a certain percentage of the fair market value that is determined by local assessors to be the total taxable value of land and additions on the property. | Land | Improvement |
|---|---|---|---|---|
| 2025 | $5,084 | $241,836 | $75,000 | $166,836 |
| 2023 | $4,021 | $180,500 | $16,800 | $163,700 |
| 2022 | $5,870 | $237,500 | $16,800 | $220,700 |
| 2021 | $4,673 | $180,243 | $16,800 | $163,443 |
| 2020 | $5,182 | $188,082 | $16,800 | $171,282 |
| 2018 | $3,872 | $139,563 | $10,080 | $129,483 |
| 2017 | $3,167 | $113,390 | $10,080 | $103,310 |
| 2016 | $3,200 | $114,577 | $10,080 | $104,497 |
| 2015 | $17 | $100,256 | $10,080 | $108,855 |
| 2014 | $17 | $91,142 | $10,080 | $81,062 |
Property History
| Date | Event | Price | Change | Sq Ft Price |
|---|---|---|---|---|
| 09/02/2025 09/02/25 | Price Changed | $230,000 | 0.0% | $149 / Sq Ft |
| 09/02/2025 09/02/25 | For Sale | $230,000 | -9.8% | $149 / Sq Ft |
| 01/07/2025 01/07/25 | Off Market | -- | -- | -- |
| 11/18/2024 11/18/24 | For Sale | $255,000 | +34.2% | $166 / Sq Ft |
| 02/05/2021 02/05/21 | Sold | -- | -- | -- |
| 01/22/2021 01/22/21 | Pending | -- | -- | -- |
| 01/18/2021 01/18/21 | For Sale | $190,000 | +18.8% | $123 / Sq Ft |
| 07/31/2019 07/31/19 | Sold | -- | -- | -- |
| 06/11/2019 06/11/19 | Pending | -- | -- | -- |
| 06/04/2019 06/04/19 | For Sale | $159,900 | 0.0% | $104 / Sq Ft |
| 05/28/2019 05/28/19 | Pending | -- | -- | -- |
| 05/23/2019 05/23/19 | For Sale | $159,900 | +39.0% | $104 / Sq Ft |
| 09/30/2015 09/30/15 | Sold | -- | -- | -- |
| 08/25/2015 08/25/15 | Pending | -- | -- | -- |
| 08/19/2015 08/19/15 | For Sale | $115,000 | -- | $75 / Sq Ft |
Purchase History
| Date | Type | Sale Price | Title Company |
|---|---|---|---|
| Warranty Deed | -- | None Available | |
| Vendors Lien | -- | Atc | |
| Vendors Lien | -- | Itc | |
| Vendors Lien | -- | First American Title |
Mortgage History
| Date | Status | Loan Amount | Loan Type |
|---|---|---|---|
| Previous Owner | $170,688 | New Conventional | |
| Previous Owner | $167,526 | VA | |
| Previous Owner | $110,953 | FHA | |
| Previous Owner | $86,790 | FHA | |
| Previous Owner | $92,221 | FHA |
Similar Homes in Elgin, TX
Source: Unlock MLS (Austin Board of REALTORS®)
MLS Number: 2380525
APN: 588742
- 18749 Golden Eagle Way
- 18701 Golden Eagle Way
- 18825 Golden Eagle Way
- 14408 Gurney's Eagle Dr
- 14513 Martial Eagle Dr
- 14400 Little Eagle Ct
- 14513 Prairie Sod Ln
- 14401 Tawny Eagle Ct
- 14516 Isidors Eagle Way
- 18720 Speculator Ln
- 18517 Spotted Eagle Ln
- 14405 Boomtown Way
- 192 Lavender Ln
- 131 Harvest Ridge Blvd
- 196 Lavender Ln
- 14713 Eagles Claw Way
- 14705 Eagles Claw Way
- 204 Lavender Ln
- 18416 Stellers Sea St
- 18424 Stellers Sea St
- 18749 Golden Eagle Way
- 14513 Prairie Sod Ln
- 18808 Angie Vastano Dr
- 18808 Speculator Ln
- 14516 Isidors Eagle Way
- 18908 Speculator Ln
- 14313 Boomtown Way
- 14217 Prairie Sod Ln
- 110 Bluestem Dr
- 105 Appleberry Ln
- 118 Bluestem Dr
- 18424 Stellers Sea St
- 18412 Speculator Ln
- 18713 Quiet Range Dr
- 18520 Quiet Range Dr
- 14125 Prospector Way
- 14141 Prospector Way
- 14013 John Aregood Pass
- 18316 Stellers Sea St
- 18236 Stellers Sea St






