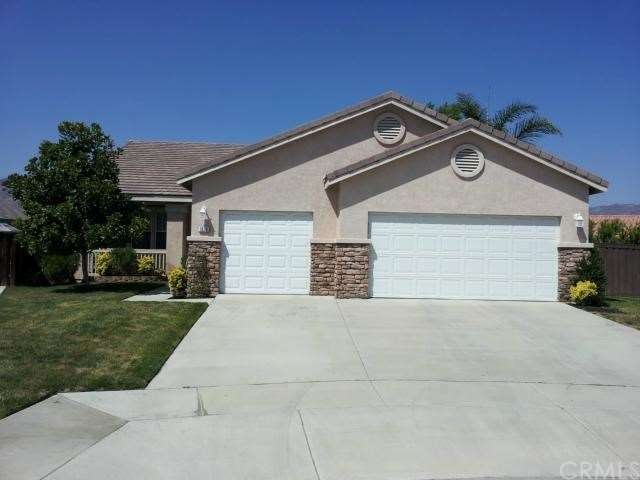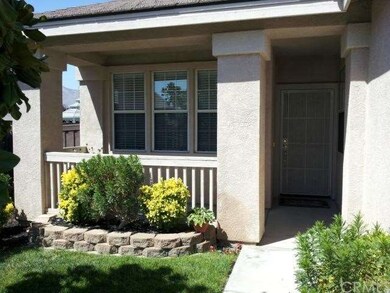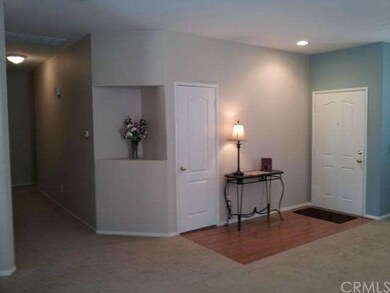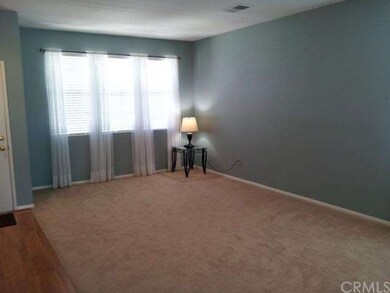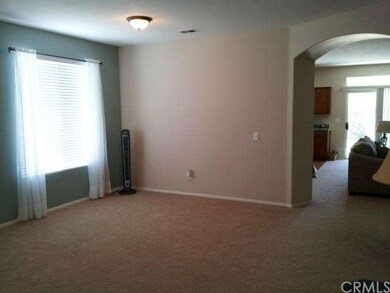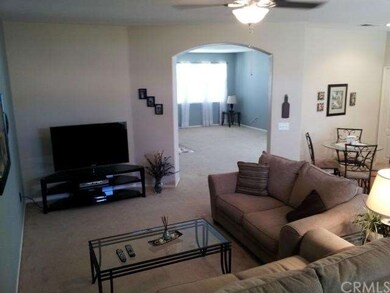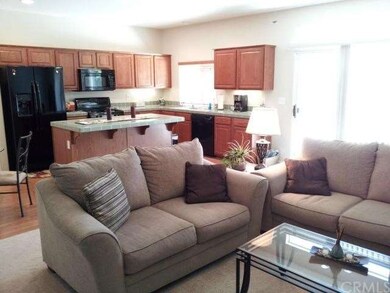
1876 Anjou Ct San Jacinto, CA 92583
Rose Ranch NeighborhoodHighlights
- View of Hills
- Breakfast Area or Nook
- Cul-De-Sac
- No HOA
- Family Room Off Kitchen
- 5-minute walk to Belicia Park
About This Home
As of September 2024STANDARD SALE WITH LOW PROPERTY TAXES!! This super clean cul-de-sac home is an absolute gem! As you enter from the front porch, you walk into a large formal combo living/dining room that is light and bright. The living room is large enough for a formal sitting area or even a pool table. Continuing on back, you enter the spacious family room. Plenty of room for the whole family to hang out. Adjacent is the wide open kitchen featuring a breakfast nook, island with bar-top to pull up to, and double wide pantry. Heading down the hall, you'll have plenty of storage in the two linen closets. The three guest bedrooms and bathroom are all central to the home. Toward the back you find the extra wide master bedroom. Accordingly, there is plenty of room in the master bath and walk in closet. Out the sliding glass door, you find that the back yard is huge, and has a park-like feel. Plenty of room to BBQ and entertain on the back patio. On the side of the property you have a double wide gate perfect for parking your RV, boat, or other toys. Additionally, you'll have plenty of room in your huge three-car garage. Don't let this beautiful home pass you by. Sellers are willing to include the refrigerator, and clothes washer & dryer with a full-price offer.
Last Agent to Sell the Property
Berkshire Hathaway HomeServices California Properties License #01877567 Listed on: 08/10/2013

Last Buyer's Agent
Mike Irvin
Pac West Real Estate License #01112281
Home Details
Home Type
- Single Family
Est. Annual Taxes
- $3,053
Year Built
- Built in 2001
Lot Details
- 10,019 Sq Ft Lot
- Cul-De-Sac
- Wood Fence
- Landscaped
- Paved or Partially Paved Lot
- Irregular Lot
- Sprinkler System
- Front Yard
Parking
- 3 Car Attached Garage
- Parking Available
- Two Garage Doors
Home Design
- Tile Roof
Interior Spaces
- 2,022 Sq Ft Home
- Ceiling Fan
- Family Room Off Kitchen
- Living Room
- Center Hall
- Carpet
- Views of Hills
- Laundry Room
Kitchen
- Breakfast Area or Nook
- Open to Family Room
- Gas Range
- <<microwave>>
- Dishwasher
- Kitchen Island
- Tile Countertops
Bedrooms and Bathrooms
- 4 Bedrooms
- Walk-In Closet
- 2 Full Bathrooms
Outdoor Features
- Concrete Porch or Patio
- Exterior Lighting
Utilities
- Central Heating and Cooling System
Community Details
- No Home Owners Association
Listing and Financial Details
- Tax Lot 81
- Tax Tract Number 24907
- Assessor Parcel Number 547212015
Ownership History
Purchase Details
Home Financials for this Owner
Home Financials are based on the most recent Mortgage that was taken out on this home.Purchase Details
Home Financials for this Owner
Home Financials are based on the most recent Mortgage that was taken out on this home.Purchase Details
Home Financials for this Owner
Home Financials are based on the most recent Mortgage that was taken out on this home.Purchase Details
Purchase Details
Purchase Details
Home Financials for this Owner
Home Financials are based on the most recent Mortgage that was taken out on this home.Similar Homes in San Jacinto, CA
Home Values in the Area
Average Home Value in this Area
Purchase History
| Date | Type | Sale Price | Title Company |
|---|---|---|---|
| Grant Deed | $520,000 | None Listed On Document | |
| Interfamily Deed Transfer | -- | American Coast Title Company | |
| Grant Deed | $210,000 | Landwood Title | |
| Grant Deed | $165,000 | Ticor Title | |
| Trustee Deed | $119,100 | Accommodation | |
| Grant Deed | $166,000 | First American Title Co |
Mortgage History
| Date | Status | Loan Amount | Loan Type |
|---|---|---|---|
| Open | $345,000 | New Conventional | |
| Previous Owner | $232,500 | New Conventional | |
| Previous Owner | $206,196 | FHA | |
| Previous Owner | $123,000 | Credit Line Revolving | |
| Previous Owner | $193,500 | Unknown | |
| Previous Owner | $75,000 | Credit Line Revolving | |
| Previous Owner | $189,000 | Unknown | |
| Previous Owner | $4,979 | Unknown | |
| Previous Owner | $163,425 | FHA |
Property History
| Date | Event | Price | Change | Sq Ft Price |
|---|---|---|---|---|
| 09/18/2024 09/18/24 | Sold | $520,000 | +1.0% | $257 / Sq Ft |
| 07/16/2024 07/16/24 | Pending | -- | -- | -- |
| 07/09/2024 07/09/24 | For Sale | $515,000 | +145.2% | $255 / Sq Ft |
| 09/30/2013 09/30/13 | Sold | $210,000 | -4.5% | $104 / Sq Ft |
| 08/15/2013 08/15/13 | Pending | -- | -- | -- |
| 08/10/2013 08/10/13 | For Sale | $220,000 | -- | $109 / Sq Ft |
Tax History Compared to Growth
Tax History
| Year | Tax Paid | Tax Assessment Tax Assessment Total Assessment is a certain percentage of the fair market value that is determined by local assessors to be the total taxable value of land and additions on the property. | Land | Improvement |
|---|---|---|---|---|
| 2023 | $3,053 | $248,580 | $41,233 | $207,347 |
| 2022 | $2,981 | $243,707 | $40,425 | $203,282 |
| 2021 | $2,933 | $238,930 | $39,633 | $199,297 |
| 2020 | $2,904 | $236,481 | $39,227 | $197,254 |
| 2019 | $2,837 | $230,766 | $38,459 | $192,307 |
| 2018 | $2,784 | $226,242 | $37,705 | $188,537 |
| 2017 | $2,728 | $221,807 | $36,966 | $184,841 |
| 2016 | $2,603 | $217,459 | $36,242 | $181,217 |
| 2015 | $2,569 | $214,195 | $35,699 | $178,496 |
| 2014 | $2,489 | $210,000 | $35,000 | $175,000 |
Agents Affiliated with this Home
-
Tyson Robinson

Seller's Agent in 2024
Tyson Robinson
Trillion Real Estate
(951) 970-5740
1 in this area
354 Total Sales
-
Gavin Miller

Seller Co-Listing Agent in 2024
Gavin Miller
Trillion Real Estate
(951) 366-1502
3 in this area
106 Total Sales
-
Charles Abajian
C
Buyer's Agent in 2024
Charles Abajian
SUCCESS REAL ESTATE
(909) 518-0389
1 in this area
21 Total Sales
-
Chris Lamoree

Seller's Agent in 2013
Chris Lamoree
Berkshire Hathaway HomeServices California Properties
(951) 587-7359
6 in this area
43 Total Sales
-
M
Buyer's Agent in 2013
Mike Irvin
Pac West Real Estate
Map
Source: California Regional Multiple Listing Service (CRMLS)
MLS Number: SW13161271
APN: 547-212-015
- 2001 Teco Dr
- 4226 Estrella Cir
- 1846 Ibsen Cir
- 1003 Amherst Ave
- 4323 Annisa Ave
- 4542 Kalpesh Ct
- 4050 Bordeaux Ln
- 1553 Coldridge Cir
- 4605 Butterfield Way
- 1579 Washington Ave
- 881 N Lake St Unit 356
- 881 N Lake St Unit 362
- 881 N Lake St Unit 336
- 881 N Lake St Unit 313
- 881 N Lake St Unit 262
- 1568 Burns Ln
- 2147 Saint Michele
- 733 Piccadilly Square
- 1527 Burns Ln
- 2368 Calona Place
