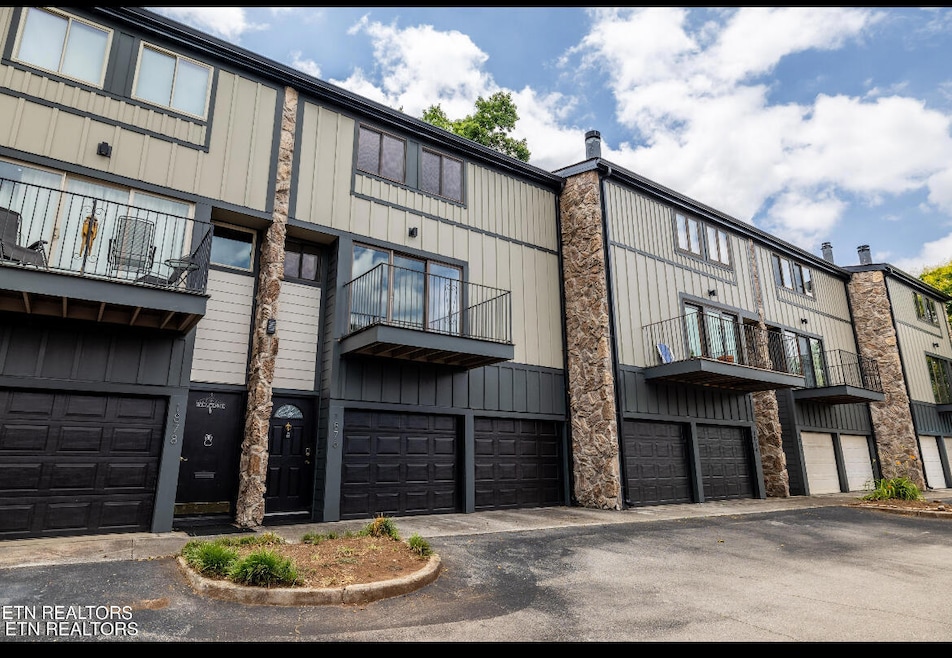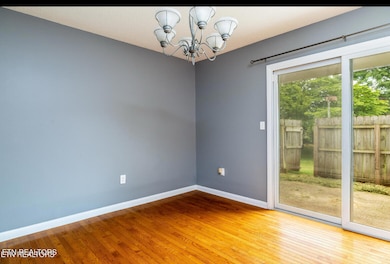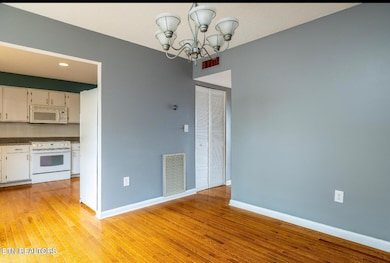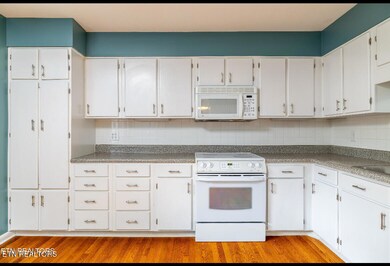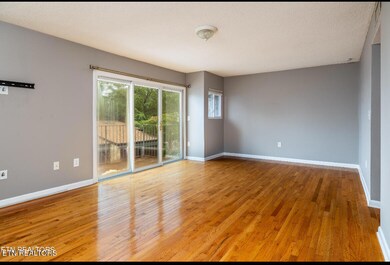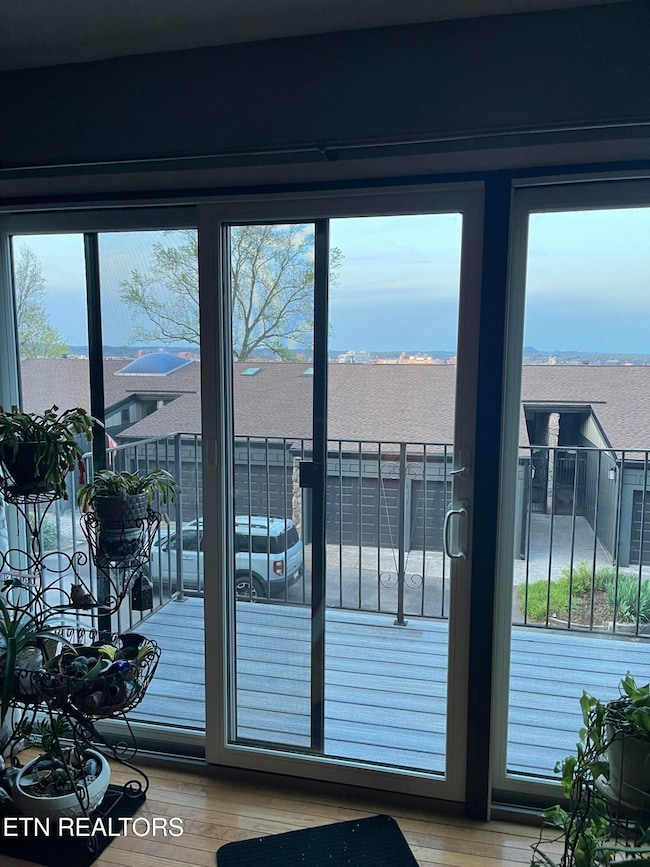
1876 Cherokee Bluff Dr Unit 48B Knoxville, TN 37920
Estimated payment $2,873/month
Highlights
- Fitness Center
- Lake View
- Traditional Architecture
- Gated Community
- Clubhouse
- Cathedral Ceiling
About This Home
This stunning updated 3-bedroom 2.5 bath condo offers the perfect blend of style, comfort and convenience. Located just minutes from the University of Tennessee, UT Medical Center and Downtown Knoxville, this home is ideal for those seeking both accessibility and vibrant lifestyle. Inside you'll find beautiful hardwood flooring throughout the main living areas, adding warmth and elegance.. The spacious living room opens to a private patio with durable trex decking, perfect for relaxing and entertaining. A newly installed sliding glass door enhances natural light, creating a bright and inviting atmosphere. The well-appointed kitchen features ample cabinet space, appliances and a functional layout for effortless meal prep. The primary suite provides a peaceful retreat with generous closet space and an ensuite bath. Two additional bedrooms offer versatility for roommates or office space. Additional highlights include an attached two-car garage for secure parking and storage. Plus recent upgrades such as a new roof and siding, ensuring long term value and curb appeal. Situated in a well maintained, gated community, residents enjoy adding security and access to fantastic amenities.
Home Details
Home Type
- Single Family
Est. Annual Taxes
- $1,396
Year Built
- Built in 1976
Lot Details
- 541,013 Sq Ft Lot
- Level Lot
HOA Fees
- $542 Monthly HOA Fees
Parking
- 2 Car Attached Garage
Property Views
- Lake
- City
- Mountain
Home Design
- Traditional Architecture
- Block Foundation
- Frame Construction
Interior Spaces
- 1,680 Sq Ft Home
- Cathedral Ceiling
- Ceiling Fan
- Vinyl Clad Windows
- Formal Dining Room
- Storage Room
- Fire and Smoke Detector
Kitchen
- Self-Cleaning Oven
- Range
- Microwave
- Dishwasher
Flooring
- Wood
- Carpet
- Tile
- Vinyl
Bedrooms and Bathrooms
- 3 Bedrooms
Laundry
- Laundry Room
- Dryer
- Washer
Basement
- Sealed Crawl Space
- Crawl Space
Outdoor Features
- Patio
Schools
- Mount Olive Elementary School
- South Doyle Middle School
- South Doyle High School
Utilities
- Zoned Heating and Cooling System
- Heating System Uses Natural Gas
- Internet Available
- Cable TV Available
Listing and Financial Details
- Assessor Parcel Number 108 00403X
Community Details
Overview
- Association fees include pest contract, building exterior, association insurance, all amenities, sewer, grounds maintenance, water
- Cherokee Bluff Condominiums Subdivision
- Mandatory home owners association
- On-Site Maintenance
Amenities
- Picnic Area
- Sauna
- Clubhouse
Recreation
- Tennis Courts
- Fitness Center
- Community Pool
Security
- Security Service
- Gated Community
Map
Home Values in the Area
Average Home Value in this Area
Tax History
| Year | Tax Paid | Tax Assessment Tax Assessment Total Assessment is a certain percentage of the fair market value that is determined by local assessors to be the total taxable value of land and additions on the property. | Land | Improvement |
|---|---|---|---|---|
| 2024 | $1,396 | $37,625 | $0 | $0 |
| 2023 | $1,396 | $37,625 | $0 | $0 |
| 2022 | $1,396 | $37,625 | $0 | $0 |
| 2021 | $1,410 | $30,775 | $0 | $0 |
| 2020 | $1,410 | $30,775 | $0 | $0 |
| 2019 | $1,410 | $30,775 | $0 | $0 |
| 2018 | $1,410 | $30,775 | $0 | $0 |
| 2017 | $1,410 | $30,775 | $0 | $0 |
| 2016 | $1,912 | $0 | $0 | $0 |
| 2015 | $1,912 | $0 | $0 | $0 |
| 2014 | $1,912 | $0 | $0 | $0 |
Property History
| Date | Event | Price | Change | Sq Ft Price |
|---|---|---|---|---|
| 06/12/2025 06/12/25 | Pending | -- | -- | -- |
| 04/02/2025 04/02/25 | For Sale | $399,000 | +190.2% | $238 / Sq Ft |
| 05/13/2016 05/13/16 | Sold | $137,500 | -- | $84 / Sq Ft |
Purchase History
| Date | Type | Sale Price | Title Company |
|---|---|---|---|
| Warranty Deed | $137,500 | Absolute Title Inc | |
| Interfamily Deed Transfer | -- | Title Professionals Inc | |
| Warranty Deed | $139,900 | None Available | |
| Quit Claim Deed | -- | None Available | |
| Warranty Deed | $120,000 | -- | |
| Trustee Deed | $73,700 | -- | |
| Interfamily Deed Transfer | -- | Tennessee Title Professional | |
| Interfamily Deed Transfer | -- | -- |
Mortgage History
| Date | Status | Loan Amount | Loan Type |
|---|---|---|---|
| Open | $137,500 | VA | |
| Previous Owner | $111,600 | New Conventional | |
| Previous Owner | $100,429 | Purchase Money Mortgage | |
| Previous Owner | $100,000 | Purchase Money Mortgage | |
| Previous Owner | $61,000 | New Conventional | |
| Previous Owner | $57,011 | Unknown | |
| Previous Owner | $21,000 | Credit Line Revolving | |
| Previous Owner | $17,290 | Unknown | |
| Previous Owner | $7,645 | Unknown | |
| Previous Owner | $4,300 | Credit Line Revolving |
Similar Homes in Knoxville, TN
Source: East Tennessee REALTORS® MLS
MLS Number: 1295581
APN: 108-00403X
- 1916 Cherokee Bluff Dr Unit 71A
- 1876 Cherokee Bluff Dr Unit 48B
- 1972 Cherokee Bluff Dr Unit 110A
- 2020 Cherokee Bluff Dr Unit 135A
- 1130 Tree Top Way Unit 1313
- 1130 Tree Top Way Unit 1321
- 3720 Spruce Ridge Way Unit 2231
- 1106 Tree Top Way Unit 1528
- 3950 Cherokee Woods Way Unit 105
- 3950 Cherokee Woods Way Unit 204
- 3918 Cherokee Woods Way Unit 103
- 3001 River Towne Way Unit 202
- 3001 River Towne Way Unit 504
- 3001 River Towne Way Unit 105
- 3001 River Towne Way Unit 304
- 3001 River Towne Way Unit 106
- 3001 River Towne Way
- 3001 River Towne Way Unit 303
- 3001 River Towne Way Unit 509
- 3001 River Towne Way Unit 507
