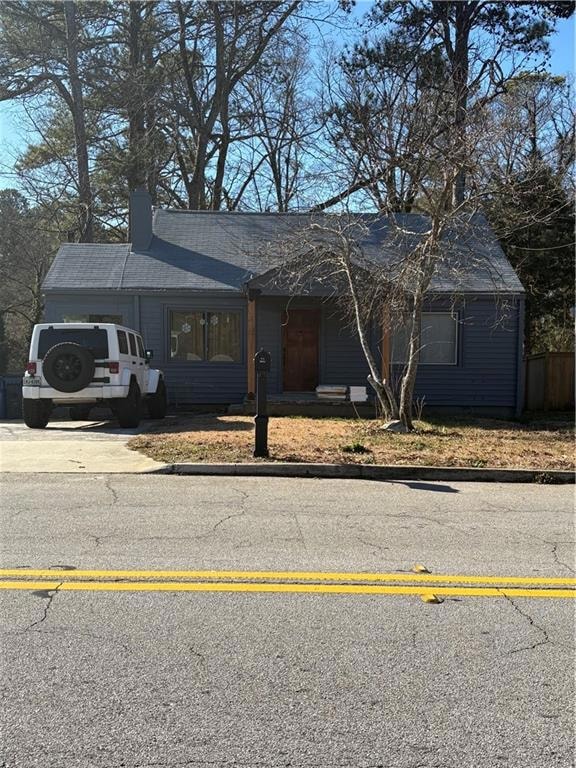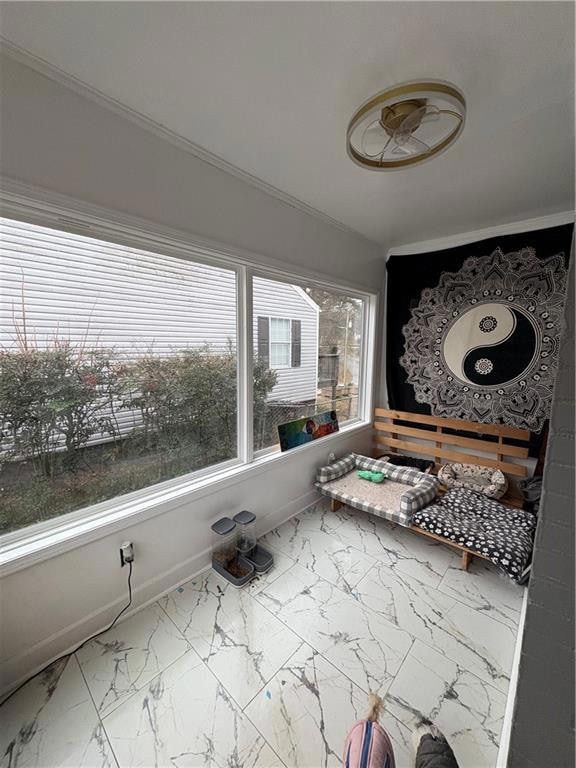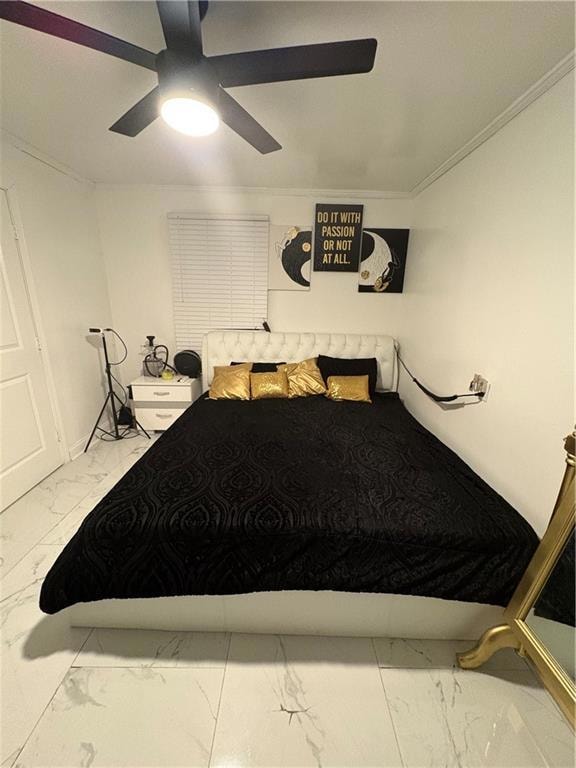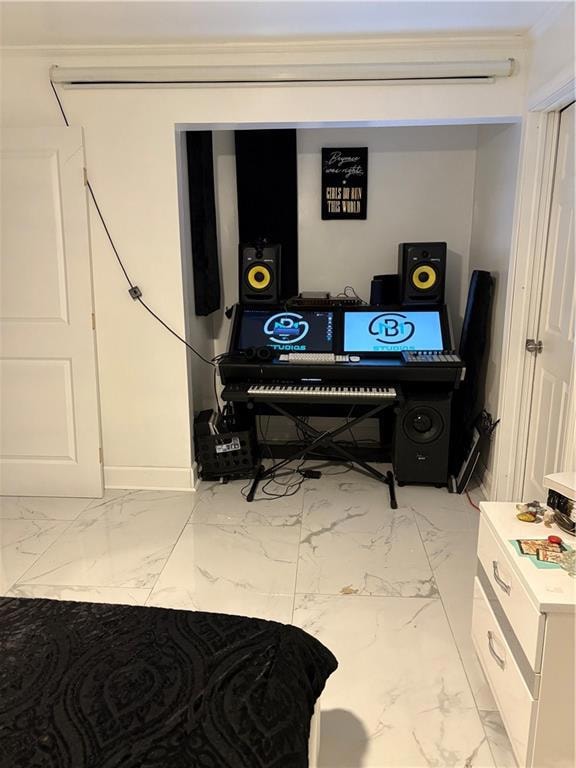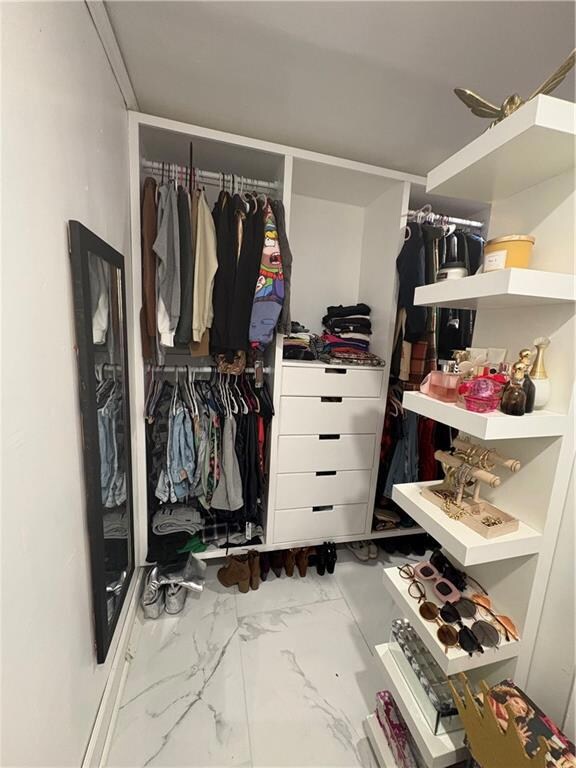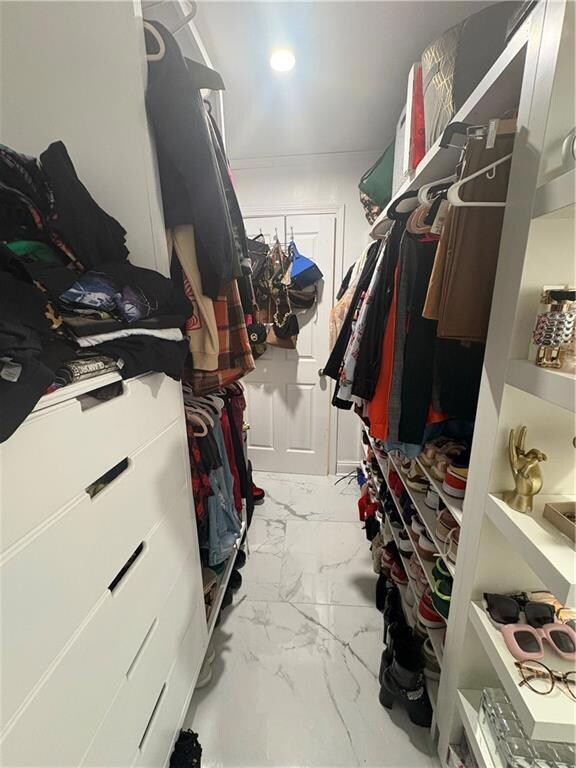1876 Connally Dr Atlanta, GA 30344
Semmes Park NeighborhoodEstimated payment $2,181/month
Highlights
- Airport or Runway
- Media Room
- Deck
- Golf Course Community
- City View
- Property is near public transit
About This Home
Imagine waking up in your dream home, where every detail inspires a sense of joy and possibility. This stunning residence features 2 spacious bedrooms, 2 full bathrooms, and a bright sunroom with walls of windows, perfect for soaking up natural light. Nestled in a highly sought-after area, this property offers the ultimate blend of relaxation, entertainment, and convenience. Step inside to discover a recently remodeled interior, elegantly styled with an abundance of natural lighting. The beautifully redesigned kitchen is a culinary dream come true, boasting granite countertops, soft-close cabinets, and new GE stainless steel appliances. With its separate dining room and cozy living room with fireplace, this home is perfect for effortless entertaining. The primary bedroom, located on the main floor, features an impressive en-suite with custom walk-in closet, dual vanities, and a tiled tub/shower/floor surround. Ample storage and a well-built shed provide the perfect solution for organization and outdoor enthusiasts. Outside, a beautiful and spacious yard beckons, offering endless possibilities for entertainment and relaxation. With its prime location near Tyler Perry Studios, Hartsfield-Jackson Atlanta International Airport, the West End Mall Redevelopment and the new Six West Development, this home is poised for long-term growth and success. Don't miss this incredible opportunity to invest in your future and watch your equity rise quickly. Our team is ready to show you this incredible property today.
Listing Agent
Pamela Ferguson
P. Rene Estates & Associates, LLC. License #275771 Listed on: 01/10/2025
Home Details
Home Type
- Single Family
Est. Annual Taxes
- $3,423
Year Built
- Built in 1945 | Remodeled
Lot Details
- 9,888 Sq Ft Lot
- Fenced
- Landscaped
- Level Lot
- Cleared Lot
- Back and Front Yard
Home Design
- Traditional Architecture
- Composition Roof
- Concrete Perimeter Foundation
- HardiePlank Type
Interior Spaces
- 1-Story Property
- Roommate Plan
- Recessed Lighting
- Brick Fireplace
- Double Pane Windows
- Great Room
- Family Room
- Formal Dining Room
- Media Room
- Home Office
- Sun or Florida Room
- Tile Flooring
- City Views
- Security System Owned
- Attic
Kitchen
- Electric Oven
- Electric Cooktop
- Microwave
- Dishwasher
- Tile Countertops
- Disposal
Bedrooms and Bathrooms
- 2 Main Level Bedrooms
- Walk-In Closet
- 2 Full Bathrooms
- Double Vanity
- Separate Shower in Primary Bathroom
- Soaking Tub
Laundry
- Laundry Room
- Laundry in Kitchen
Parking
- 2 Parking Spaces
- Driveway
Accessible Home Design
- Accessible Doors
Outdoor Features
- Deck
- Patio
- Shed
- Front Porch
Location
- Property is near public transit
- Property is near schools
- Property is near shops
- Property is near the Beltline
Schools
- Hamilton E. Holmes Elementary School
- Paul D. West Middle School
- Tri-Cities High School
Utilities
- Forced Air Heating System
- 220 Volts
- High Speed Internet
Listing and Financial Details
- Assessor Parcel Number 14 016600020389
Community Details
Overview
- Semmes Park Subdivision
Amenities
- Restaurant
- Airport or Runway
Recreation
- Golf Course Community
- Tennis Courts
- Community Playground
- Park
Map
Home Values in the Area
Average Home Value in this Area
Tax History
| Year | Tax Paid | Tax Assessment Tax Assessment Total Assessment is a certain percentage of the fair market value that is determined by local assessors to be the total taxable value of land and additions on the property. | Land | Improvement |
|---|---|---|---|---|
| 2025 | $110 | $140,080 | $24,680 | $115,400 |
| 2023 | $3,423 | $121,280 | $42,560 | $78,720 |
| 2022 | $3,065 | $108,600 | $31,640 | $76,960 |
| 2021 | $110 | $64,160 | $9,320 | $54,840 |
| 2020 | $110 | $56,080 | $7,960 | $48,120 |
| 2019 | $110 | $55,080 | $7,800 | $47,280 |
| 2018 | $1,145 | $40,560 | $4,800 | $35,760 |
| 2017 | $510 | $17,480 | $3,760 | $13,720 |
| 2016 | $2 | $17,480 | $3,760 | $13,720 |
| 2015 | $374 | $17,480 | $3,760 | $13,720 |
| 2014 | $241 | $14,760 | $3,800 | $10,960 |
Property History
| Date | Event | Price | List to Sale | Price per Sq Ft | Prior Sale |
|---|---|---|---|---|---|
| 02/12/2025 02/12/25 | Price Changed | $360,000 | -2.7% | $278 / Sq Ft | |
| 01/13/2025 01/13/25 | For Sale | $370,000 | +20.1% | $285 / Sq Ft | |
| 09/26/2022 09/26/22 | Sold | $308,000 | +23.2% | $237 / Sq Ft | View Prior Sale |
| 05/13/2022 05/13/22 | For Sale | $250,000 | -- | $193 / Sq Ft |
Purchase History
| Date | Type | Sale Price | Title Company |
|---|---|---|---|
| Warranty Deed | $308,000 | -- | |
| Deed | -- | -- | |
| Deed | -- | -- | |
| Foreclosure Deed | $175,332 | -- | |
| Deed | $135,000 | -- | |
| Deed | $87,000 | -- | |
| Deed | $35,000 | -- |
Mortgage History
| Date | Status | Loan Amount | Loan Type |
|---|---|---|---|
| Open | $308,000 | VA | |
| Previous Owner | $135,000 | New Conventional | |
| Closed | -- | Seller Take Back |
Source: First Multiple Listing Service (FMLS)
MLS Number: 7507418
APN: 14-0166-0002-038-9
- 1891 Connally Dr
- 2259 Fernwood Dr
- 2357 Lumpkin St
- 2213 Westover Dr
- 2190 Westover Dr
- 2162 Westover Dr
- 1849 Broad Ave
- 0 Lumpkin St Unit 7629466
- 0 Lumpkin St Unit 10581058
- 2019 Connally Dr
- 2146 Pinehurst Dr
- 1918 Spring Ave
- 2120 Penrose Dr
- 1891 W Forrest Ave
- 2516 Semmes St
- 1920 W Forrest Ave
- 2526 Semmes St
- 2134 Elinwood Dr
- 2489 Semmes St
- 1920 W Forrest Ave
- 1900 Stanton Rd
- 1760 Spring Ave
- 2144 Mulberry St
- 2637 Lester St
- 1814 Neely Ave
- 1307 Sweetbriar Cir
- 1305 Sweetbriar Cir
- 1980 Stanton Rd Unit 15
- 1980 Stanton Rd Unit 2
- 1600 Connally Dr
- 1306 Sweetbriar Cir
- 2060 Alison Ct SW
- 2439 Plantation Dr
- 2581 Farley St
- 1932 Stanton Rd
- 1804 Laurel Green Way
- 1808 Laurel Green Way
- 1462 St Michael Ave
