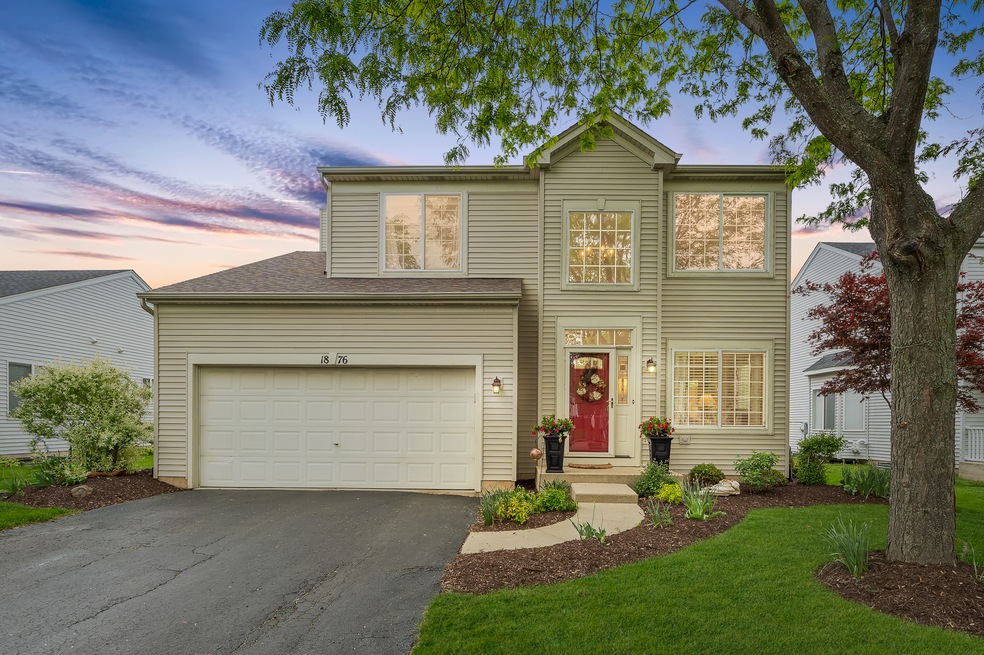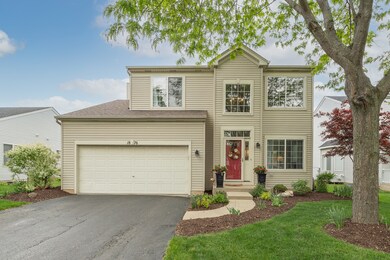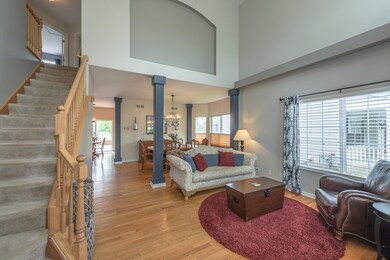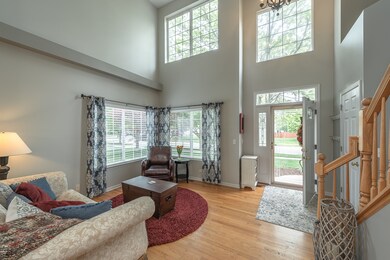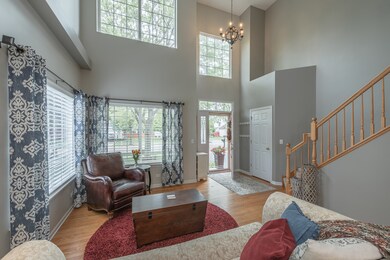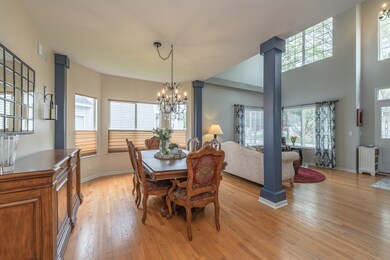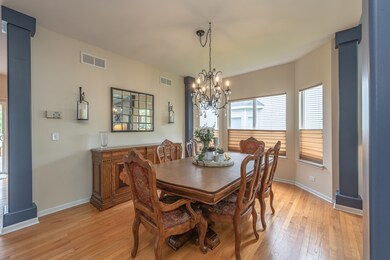
1876 Ione Ln Aurora, IL 60503
Far Southeast NeighborhoodHighlights
- Above Ground Pool
- Open Floorplan
- Recreation Room
- The Wheatlands Elementary School Rated A-
- Deck
- Vaulted Ceiling
About This Home
As of July 2025Be welcomed home by a bright, light and airy entranceway. Beautiful hardwood floors take you through the cozy 2-story family room through the formal dining room and into your kitchen complete with SS appliances, a walk-in pantry and an eating area. All with huge windows to let in the morning sun. Cuddle up on the sofa near the fireplace on those cold evenings. Upstairs are 3 large bedrooms including a master with its own full bath. The other bedrooms have a full-shared bath. The finished basement has a huge rec area that can be made into the basement of your dreams. There is also an office/4th bedroom. Outside you can sit on your oversized deck or enjoy the sun from inside your above-ground pool. This fully-fenced yard is large enough to host gatherings or parties of any size. This will sell quickly so don't delay in making your appointment today!
Last Agent to Sell the Property
Wheatland Realty License #471001791 Listed on: 05/21/2021
Home Details
Home Type
- Single Family
Est. Annual Taxes
- $8,660
Year Built
- Built in 2003
Lot Details
- 7,797 Sq Ft Lot
- Lot Dimensions are 130x60x130x60
HOA Fees
- $13 Monthly HOA Fees
Parking
- 2 Car Attached Garage
- Garage Transmitter
- Garage Door Opener
- Driveway
- Parking Included in Price
Home Design
- Vinyl Siding
- Concrete Perimeter Foundation
Interior Spaces
- 1,937 Sq Ft Home
- 2-Story Property
- Open Floorplan
- Vaulted Ceiling
- Gas Log Fireplace
- Sliding Doors
- Family Room with Fireplace
- Combination Dining and Living Room
- Recreation Room
- Wood Flooring
Kitchen
- Breakfast Bar
- Range
- Microwave
- Freezer
- Dishwasher
- Stainless Steel Appliances
- Disposal
Bedrooms and Bathrooms
- 3 Bedrooms
- 4 Potential Bedrooms
Laundry
- Laundry on main level
- Dryer
- Washer
Finished Basement
- Basement Fills Entire Space Under The House
- Sump Pump
Home Security
- Storm Screens
- Carbon Monoxide Detectors
Outdoor Features
- Above Ground Pool
- Deck
Schools
- The Wheatlands Elementary School
- Bednarcik Junior High School
- Oswego East High School
Utilities
- Central Air
- Heating System Uses Natural Gas
Community Details
- Nemanich Association, Phone Number (815) 609-2330
- Misty Creek Subdivision
- Property managed by Misty Creek HOA
Listing and Financial Details
- Homeowner Tax Exemptions
Ownership History
Purchase Details
Home Financials for this Owner
Home Financials are based on the most recent Mortgage that was taken out on this home.Purchase Details
Home Financials for this Owner
Home Financials are based on the most recent Mortgage that was taken out on this home.Similar Homes in Aurora, IL
Home Values in the Area
Average Home Value in this Area
Purchase History
| Date | Type | Sale Price | Title Company |
|---|---|---|---|
| Warranty Deed | $330,500 | Attorney | |
| Warranty Deed | $216,500 | Ticor Title Insurance Compan |
Mortgage History
| Date | Status | Loan Amount | Loan Type |
|---|---|---|---|
| Open | $310,500 | New Conventional | |
| Previous Owner | $178,288 | New Conventional | |
| Previous Owner | $25,000 | Unknown | |
| Previous Owner | $207,800 | Unknown | |
| Previous Owner | $206,350 | No Value Available |
Property History
| Date | Event | Price | Change | Sq Ft Price |
|---|---|---|---|---|
| 07/16/2025 07/16/25 | Sold | $497,000 | +1.9% | $257 / Sq Ft |
| 06/12/2025 06/12/25 | Pending | -- | -- | -- |
| 06/04/2025 06/04/25 | For Sale | $487,500 | +47.5% | $252 / Sq Ft |
| 06/28/2021 06/28/21 | Sold | $330,500 | +6.6% | $171 / Sq Ft |
| 05/25/2021 05/25/21 | For Sale | -- | -- | -- |
| 05/24/2021 05/24/21 | Pending | -- | -- | -- |
| 05/21/2021 05/21/21 | For Sale | $309,900 | -- | $160 / Sq Ft |
Tax History Compared to Growth
Tax History
| Year | Tax Paid | Tax Assessment Tax Assessment Total Assessment is a certain percentage of the fair market value that is determined by local assessors to be the total taxable value of land and additions on the property. | Land | Improvement |
|---|---|---|---|---|
| 2024 | $9,696 | $115,131 | $29,663 | $85,468 |
| 2023 | $8,982 | $101,885 | $26,250 | $75,635 |
| 2022 | $8,982 | $95,220 | $24,533 | $70,687 |
| 2021 | $8,677 | $88,991 | $22,928 | $66,063 |
| 2020 | $8,596 | $87,246 | $22,478 | $64,768 |
| 2019 | $8,660 | $85,977 | $22,478 | $63,499 |
| 2018 | $8,115 | $78,842 | $20,613 | $58,229 |
| 2017 | $7,869 | $72,665 | $18,998 | $53,667 |
| 2016 | $7,544 | $68,877 | $18,008 | $50,869 |
| 2015 | $7,276 | $63,775 | $16,674 | $47,101 |
| 2014 | -- | $60,165 | $15,730 | $44,435 |
| 2013 | -- | $60,773 | $15,889 | $44,884 |
Agents Affiliated with this Home
-
Daniel Firks

Seller's Agent in 2025
Daniel Firks
Coldwell Banker Real Estate Group
(630) 674-6547
4 in this area
189 Total Sales
-
Christopher Salas
C
Seller Co-Listing Agent in 2025
Christopher Salas
Coldwell Banker Real Estate Group
(708) 299-8135
1 in this area
14 Total Sales
-
Ramesh Nair

Buyer's Agent in 2025
Ramesh Nair
Baird Warner
(630) 600-1143
2 in this area
21 Total Sales
-
Nicole Tudisco

Seller's Agent in 2021
Nicole Tudisco
Wheatland Realty
(630) 973-8932
39 in this area
255 Total Sales
-
Anthony Tudisco

Seller Co-Listing Agent in 2021
Anthony Tudisco
Wheatland Realty
(630) 973-8934
19 in this area
41 Total Sales
-
Daniel Czuba

Buyer's Agent in 2021
Daniel Czuba
Daniel And Associates Real Estate
(630) 918-6129
1 in this area
158 Total Sales
Map
Source: Midwest Real Estate Data (MRED)
MLS Number: 11096120
APN: 03-01-215-008
- 1874 Wisteria Dr Unit 333
- 1934 Stoneheather Ave Unit 173
- 1913 Misty Ridge Ln Unit 5
- 2161 Hammel Ave
- 1880 Canyon Creek Dr
- 1910 Canyon Creek Dr
- 1900 Canyon Creek Dr
- 1890 Canyon Creek Dr
- 1855 Canyon Creek Dr
- 1865 Canyon Creek Dr
- 1918 Congrove Dr
- 2258 Halsted Ln Unit 2B
- 1917 Turtle Creek Ct
- 1791 Ellington Dr
- 1776 Stable Ln
- 1772 Stable Ln
- 1768 Stable Ln
- 1756 Stable Ln
- 2171 Edinburgh Ln
- 2013 Eastwick Ln
