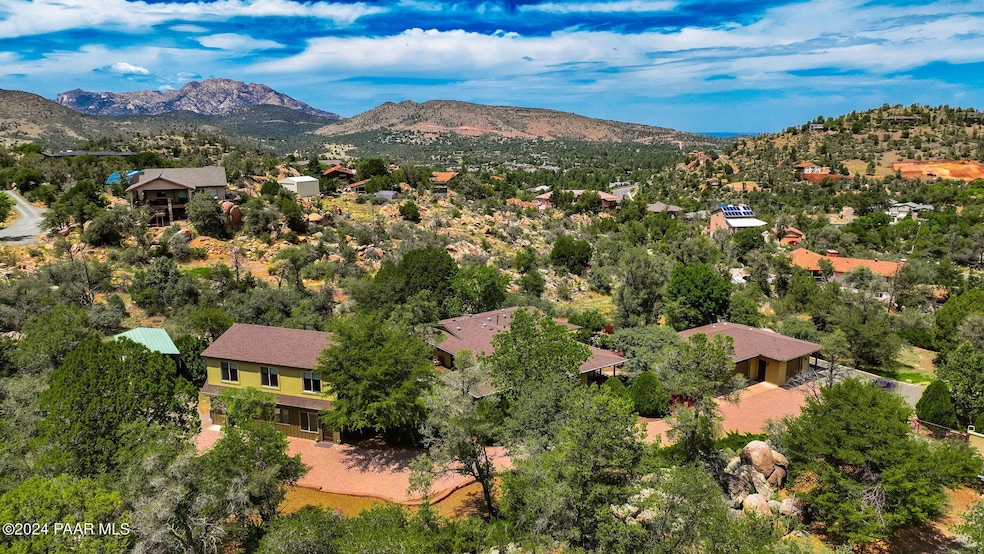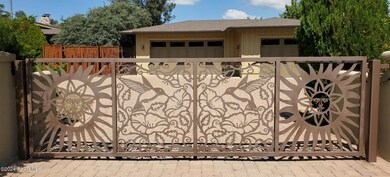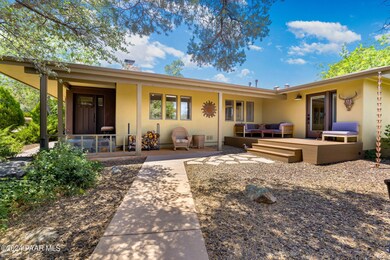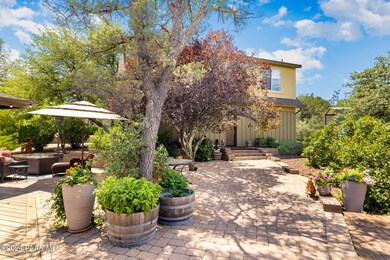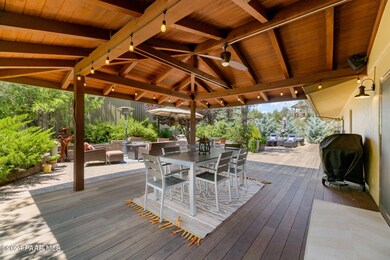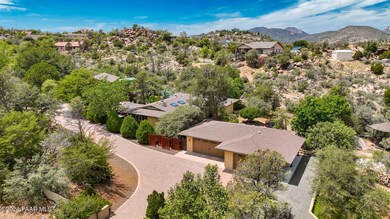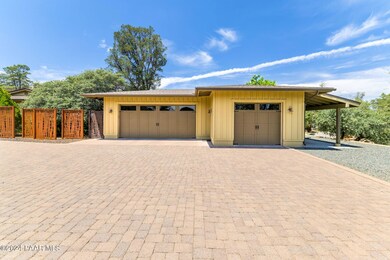
1876 N Peaceful Mesa Dr Prescott, AZ 86305
Highlights
- Spa
- RV Parking in Community
- Green Roof
- Abia Judd Elementary School Rated A-
- Panoramic View
- Covered Deck
About This Home
As of November 2024Highly upgraded, private, gated compound with 3 bed (4 possible) and 3 bath main house, and 1 bed, 1 bath guest house on 1.38 level fenced acres with dramatic boulders, lush landscape and covered RV storage just 3.5 miles from historic downtown Prescott with no HOA. Over $250k in upgrades! The meticulously maintained one level 2128 SF main house features open concept living with natural cherry floors and hand-crafted cove molding, baseboard and window casings; solid cherry doors throughout; chef's kitchen with honed black granite counters and backsplash, massive butcher block island with veggie sink, white cabinets with seed-glass front doors, Viking pro cooktop, Jenn-Air fridge with theater lighting, Shaw clay-fired sink, GE wall oven and microwave, big walk-in pantry plus extra storage
Last Agent to Sell the Property
Better Homes And Gardens Real Estate Bloomtree Realty License #SA560722000 Listed on: 08/03/2024

Co-Listed By
Better Homes And Gardens Real Estate Bloomtree Realty License #SA672728000
Last Buyer's Agent
Leslie Womack
Better Homes And Gardens Real Estate Bloomtree Realty
Home Details
Home Type
- Single Family
Est. Annual Taxes
- $4,917
Year Built
- Built in 1977
Lot Details
- 1.38 Acre Lot
- Property fronts a county road
- Perimeter Fence
- Drip System Landscaping
- Native Plants
- Level Lot
- Property is zoned R1 35
Parking
- 3 Car Detached Garage
- 1 Detached Carport Space
- Garage Door Opener
- Driveway with Pavers
Property Views
- Panoramic
- Trees
- Mountain
- Rock
Home Design
- Wood Frame Construction
- Composition Roof
- Stucco Exterior
Interior Spaces
- 3,856 Sq Ft Home
- 1-Story Property
- Ceiling height of 9 feet or more
- Ceiling Fan
- Wood Burning Fireplace
- Double Pane Windows
- Wood Frame Window
- Window Screens
- Formal Dining Room
- Open Floorplan
- Sink in Utility Room
- Washer and Dryer Hookup
- Fire and Smoke Detector
Kitchen
- Eat-In Kitchen
- Gas Range
- <<microwave>>
- Dishwasher
- Kitchen Island
- Disposal
Flooring
- Wood
- Carpet
- Stone
- Tile
- Vinyl
Bedrooms and Bathrooms
- 4 Bedrooms
- Walk-In Closet
- Granite Bathroom Countertops
- Low Flow Plumbing Fixtures
Basement
- Sump Pump
- Crawl Space
Accessible Home Design
- Handicap Accessible
- Accessible Doors
- Level Entry For Accessibility
Eco-Friendly Details
- Green Roof
- Energy-Efficient Appliances
- Energy-Efficient Exposure or Shade
- Energy-Efficient Construction
- Energy-Efficient HVAC
- Energy-Efficient Insulation
Outdoor Features
- Spa
- Covered Deck
- Covered patio or porch
- Outdoor Water Feature
- Exterior Lighting
- Separate Outdoor Workshop
- Rain Gutters
Utilities
- Forced Air Zoned Heating and Cooling System
- Heating System Uses Natural Gas
- Heating System Powered By Leased Propane
- Heating System Uses Propane
- Three-Phase Power
- 220 Volts
- ENERGY STAR Qualified Water Heater
- Septic System
- Cable TV Available
Community Details
- No Home Owners Association
- Grandview Estates Subdivision
- RV Parking in Community
Listing and Financial Details
- Assessor Parcel Number 39
- Seller Concessions Offered
Ownership History
Purchase Details
Home Financials for this Owner
Home Financials are based on the most recent Mortgage that was taken out on this home.Purchase Details
Home Financials for this Owner
Home Financials are based on the most recent Mortgage that was taken out on this home.Purchase Details
Purchase Details
Home Financials for this Owner
Home Financials are based on the most recent Mortgage that was taken out on this home.Purchase Details
Purchase Details
Purchase Details
Home Financials for this Owner
Home Financials are based on the most recent Mortgage that was taken out on this home.Similar Homes in Prescott, AZ
Home Values in the Area
Average Home Value in this Area
Purchase History
| Date | Type | Sale Price | Title Company |
|---|---|---|---|
| Warranty Deed | $1,185,000 | Empire Title | |
| Warranty Deed | $750,000 | Pioneer Title Agency | |
| Interfamily Deed Transfer | -- | None Available | |
| Joint Tenancy Deed | $301,000 | Chicago Title Insurance Co | |
| Warranty Deed | -- | -- | |
| Quit Claim Deed | -- | -- | |
| Joint Tenancy Deed | $242,000 | Westitle Agency Inc |
Mortgage History
| Date | Status | Loan Amount | Loan Type |
|---|---|---|---|
| Open | $888,000 | New Conventional | |
| Previous Owner | $194,000 | Credit Line Revolving | |
| Previous Owner | $0 | Unknown | |
| Previous Owner | $260,362 | New Conventional | |
| Previous Owner | $343,000 | Unknown | |
| Previous Owner | $50,000 | Unknown | |
| Previous Owner | $85,000 | Credit Line Revolving | |
| Previous Owner | $240,800 | New Conventional | |
| Previous Owner | $217,000 | Seller Take Back |
Property History
| Date | Event | Price | Change | Sq Ft Price |
|---|---|---|---|---|
| 11/22/2024 11/22/24 | Sold | $1,185,000 | -0.4% | $307 / Sq Ft |
| 09/25/2024 09/25/24 | Price Changed | $1,190,000 | -7.8% | $309 / Sq Ft |
| 08/03/2024 08/03/24 | For Sale | $1,290,000 | +72.0% | $335 / Sq Ft |
| 06/29/2018 06/29/18 | Sold | $750,000 | 0.0% | $352 / Sq Ft |
| 05/30/2018 05/30/18 | Pending | -- | -- | -- |
| 05/01/2018 05/01/18 | For Sale | $750,000 | -- | $352 / Sq Ft |
Tax History Compared to Growth
Tax History
| Year | Tax Paid | Tax Assessment Tax Assessment Total Assessment is a certain percentage of the fair market value that is determined by local assessors to be the total taxable value of land and additions on the property. | Land | Improvement |
|---|---|---|---|---|
| 2026 | $5,104 | $101,039 | -- | -- |
| 2024 | $4,917 | $101,078 | -- | -- |
| 2023 | $4,917 | $83,699 | $11,888 | $71,811 |
| 2022 | $4,725 | $70,433 | $10,450 | $59,983 |
| 2021 | $4,790 | $70,387 | $8,926 | $61,461 |
| 2020 | $4,724 | $0 | $0 | $0 |
| 2019 | $4,619 | $0 | $0 | $0 |
| 2018 | $4,405 | $0 | $0 | $0 |
| 2017 | $4,215 | $0 | $0 | $0 |
| 2016 | $4,128 | $0 | $0 | $0 |
| 2015 | $3,976 | $0 | $0 | $0 |
| 2014 | -- | $0 | $0 | $0 |
Agents Affiliated with this Home
-
Abbie Roses
A
Seller's Agent in 2024
Abbie Roses
Better Homes And Gardens Real Estate Bloomtree Realty
(928) 443-8800
195 Total Sales
-
Karen Woodsmall

Seller Co-Listing Agent in 2024
Karen Woodsmall
Better Homes And Gardens Real Estate Bloomtree Realty
(702) 575-8667
150 Total Sales
-
L
Buyer's Agent in 2024
Leslie Womack
Better Homes And Gardens Real Estate Bloomtree Realty
-
Leslie Jacobs

Buyer's Agent in 2024
Leslie Jacobs
Iannelli and Associates Real Estate
(928) 848-0008
207 Total Sales
Map
Source: Prescott Area Association of REALTORS®
MLS Number: 1066499
APN: 115-04-039N
- 1875 N Peaceful Mesa Dr
- 2008 N Williamson Valley Rd
- 2101 Burlwood Dr
- 1790 N Holiday
- 2108 Burlwood Dr
- 2111 Burlwood Dr
- 1940 W Rock Castle
- 2110 Burlwood Dr
- 2109 Burlwood Dr
- 2050 A Williamson Valley Rd
- 2047 B Williamson Valley Rd
- 1927 Perfect Place
- 1880 White Cloud Ln Unit 13
- 2100 N Holly Dr
- 2253 Shadow Ridge Rd
- 1888 Meadowridge Rd
- 2205 N Madora Ln
- 1664 White Oak Cir
- 25 Pinnacle Rd
- 21 Yakashba Dr
