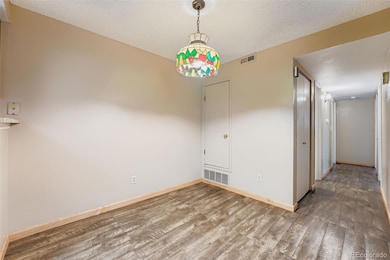1876 S Pitkin Cir Unit B Aurora, CO 80017
Aurora Highlands NeighborhoodEstimated payment $1,853/month
Highlights
- Primary Bedroom Suite
- Tennis Courts
- Balcony
- Community Pool
- Covered Patio or Porch
- Laundry Room
About This Home
Spacious upper-level 2-bedroom, 2-bathroom condominium featuring a private covered balcony and a reserved parking
space directly in front of the unit. The interior includes a full-size washer, dryer, and upright freezer conveniently located
in the dedicated laundry room. The primary bedroom offers a private en-suite 3/4 bathroom, while the secondary bedroom
is served by a full hall bath. The HOA provides access to community amenities such as tennis courts, a swimming pool
located just steps from the unit, scenic walking trails, as well as water, sewer, trash services, and exterior maintenance.
Listing Agent
HomeSmart Brokerage Email: TracyAlfordRealtor@gmail.com License #100065259 Listed on: 10/31/2025

Property Details
Home Type
- Condominium
Est. Annual Taxes
- $1,372
Year Built
- Built in 1981
HOA Fees
- $530 Monthly HOA Fees
Parking
- 1 Parking Space
Home Design
- Entry on the 2nd floor
- Frame Construction
- Composition Roof
- Wood Siding
Interior Spaces
- 981 Sq Ft Home
- 2-Story Property
- Living Room with Fireplace
- Dining Room
Kitchen
- Oven
- Freezer
- Dishwasher
- Disposal
Bedrooms and Bathrooms
- 2 Main Level Bedrooms
- Primary Bedroom Suite
- En-Suite Bathroom
- 2 Full Bathrooms
Laundry
- Laundry Room
- Dryer
- Washer
Outdoor Features
- Balcony
- Covered Patio or Porch
Schools
- Vassar Elementary School
- Mrachek Middle School
- Rangeview High School
Additional Features
- Two or More Common Walls
- Forced Air Heating and Cooling System
Listing and Financial Details
- Exclusions: Sellers personal proeprty
- Assessor Parcel Number 032349867
Community Details
Overview
- Association fees include ground maintenance, sewer, trash, water
- Brittany Highlands Association, Phone Number (866) 611-5864
- Low-Rise Condominium
- Brittany Highlands Subdivision
Recreation
- Tennis Courts
- Community Pool
- Trails
Map
Home Values in the Area
Average Home Value in this Area
Tax History
| Year | Tax Paid | Tax Assessment Tax Assessment Total Assessment is a certain percentage of the fair market value that is determined by local assessors to be the total taxable value of land and additions on the property. | Land | Improvement |
|---|---|---|---|---|
| 2024 | $1,331 | $14,318 | -- | -- |
| 2023 | $1,331 | $14,318 | $0 | $0 |
| 2022 | $1,152 | $11,468 | $0 | $0 |
| 2021 | $594 | $11,468 | $0 | $0 |
| 2020 | $595 | $11,433 | $0 | $0 |
| 2019 | $592 | $11,433 | $0 | $0 |
| 2018 | $456 | $8,626 | $0 | $0 |
| 2017 | $397 | $8,626 | $0 | $0 |
| 2016 | $267 | $5,675 | $0 | $0 |
| 2015 | $257 | $5,675 | $0 | $0 |
| 2014 | $145 | $3,081 | $0 | $0 |
| 2013 | -- | $3,850 | $0 | $0 |
Property History
| Date | Event | Price | List to Sale | Price per Sq Ft |
|---|---|---|---|---|
| 10/31/2025 10/31/25 | For Sale | $229,900 | -- | $234 / Sq Ft |
Purchase History
| Date | Type | Sale Price | Title Company |
|---|---|---|---|
| Special Warranty Deed | $229,000 | New Home National Title | |
| Deed | -- | -- | |
| Deed | -- | -- | |
| Deed | -- | -- | |
| Deed | -- | -- | |
| Deed | -- | -- | |
| Deed | -- | -- | |
| Deed | -- | -- |
Mortgage History
| Date | Status | Loan Amount | Loan Type |
|---|---|---|---|
| Open | $224,852 | FHA |
Source: REcolorado®
MLS Number: 8287262
APN: 1975-21-3-15-016
- 1861 S Pitkin Cir Unit B
- 1872 S Quintero Way Unit 130
- 1840 S Pitkin Cir Unit A
- 1777 S Pitkin St Unit A
- 1790 S Pitkin Cir Unit B
- 1825 S Pitkin Cir Unit 10
- 1757 S Pitkin St Unit A
- 2007 S Rifle St
- 1736 S Pagosa Way Unit 72
- 2002 S Richfield St
- 2067 S Salida St
- 2084 S Rifle St
- 17033 E Pacific Place
- 1740 S Ouray Ct
- 16800 E Bails Place
- 16845 E Asbury Ave
- 16836 E Asbury Ave
- 17971 E Atlantic Dr
- 17951 E Atlantic Dr
- 1996 S Olathe St
- 1671 S Rifle St
- 17401 E Gunnison Place
- 2134 S Richfield Way
- 17964 E Utah Place
- 2110 S Uravan St
- 16692 E Gunnison Place
- 1425 S Olathe Way
- 2229 S Truckee St
- 16894 E Arkansas St
- 16533 E Wyoming Dr
- 1226 S Quintero Ct
- 18298 E Baltic Place
- 17880 E Louisiana Ave
- 1638 S Tower Rd
- 1191 S Richfield St
- 17766 E Arizona Ave
- 17755 E Arizona Ave
- 18929 E Warren Cir
- 18929 E Warren Cir Unit C205
- 18919 E Warren Cir Unit B107






