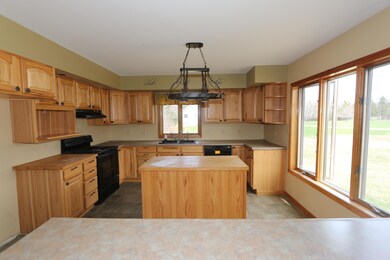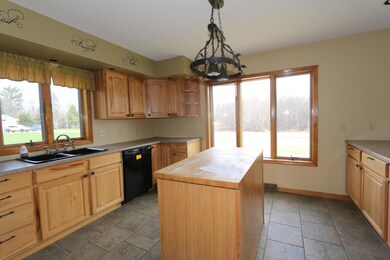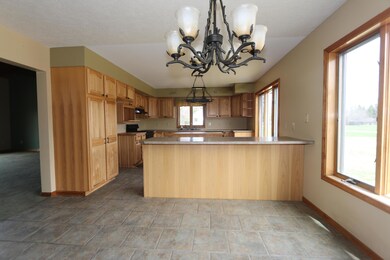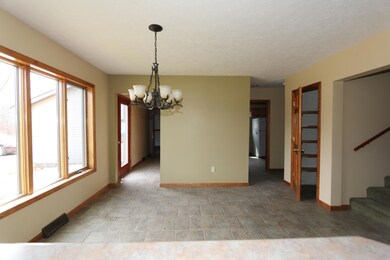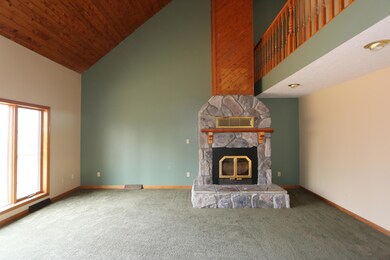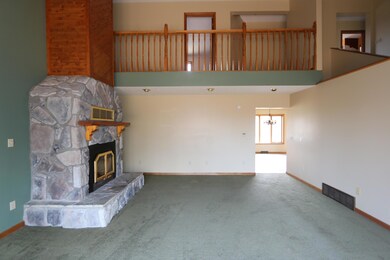
1876 Wilds Way Sault Sainte Marie, MI 49783
Estimated Value: $163,000 - $411,000
Highlights
- Deck
- Vaulted Ceiling
- Lawn
- Washington Elementary School Rated A-
- Pole Barn
- Wood Frame Window
About This Home
As of August 2018Spacious 3 bedroom home with 2 and 1/2 baths. Home features 2 car attached garage, stone fireplace, main level laundry, plus an additional 3+ car detached garage. Tile floors in the kitchen and dining room. Cathedral ceilings in the living room. Master suite with large walk-in closet and garden tub in the bathroom. Family room on main level could be converted to a 4th bedroom. 2.9 acres tucked back on a private drive with just a few neighbors. Large open deck on the back of the house is a private place to sit and relax.
Last Agent to Sell the Property
Smith & Company Real Estate License #6501332828 Listed on: 08/21/2018
Home Details
Home Type
- Single Family
Year Built
- Built in 1995
Lot Details
- Landscaped with Trees
- Lawn
Parking
- 2 Car Attached Garage
Home Design
- Block Foundation
- Asphalt Shingled Roof
- Vinyl Siding
Interior Spaces
- 2,800 Sq Ft Home
- 1.5-Story Property
- Vaulted Ceiling
- Wood Frame Window
- Living Room with Fireplace
- Tile Flooring
- Crawl Space
- No Kitchen Appliances
- Laundry on main level
Bedrooms and Bathrooms
- 3 Bedrooms
- Walk-In Closet
Outdoor Features
- Deck
- Pole Barn
Utilities
- Forced Air Heating System
- Heating System Uses Natural Gas
- Septic System
Ownership History
Purchase Details
Similar Homes in the area
Home Values in the Area
Average Home Value in this Area
Purchase History
| Date | Buyer | Sale Price | Title Company |
|---|---|---|---|
| Freedom Mortgage Corporation | -- | None Available |
Mortgage History
| Date | Status | Borrower | Loan Amount |
|---|---|---|---|
| Previous Owner | Henry Matthew T | $214,374 |
Property History
| Date | Event | Price | Change | Sq Ft Price |
|---|---|---|---|---|
| 08/21/2018 08/21/18 | Sold | $135,000 | -31.1% | $48 / Sq Ft |
| 06/01/2012 06/01/12 | Sold | $196,000 | -- | $70 / Sq Ft |
Tax History Compared to Growth
Tax History
| Year | Tax Paid | Tax Assessment Tax Assessment Total Assessment is a certain percentage of the fair market value that is determined by local assessors to be the total taxable value of land and additions on the property. | Land | Improvement |
|---|---|---|---|---|
| 2024 | $4,669 | $135,900 | $0 | $0 |
| 2023 | $5,121 | $126,000 | $0 | $0 |
| 2022 | $5,121 | $119,900 | $0 | $0 |
| 2021 | $4,898 | $118,000 | $0 | $0 |
| 2020 | $4,807 | $113,700 | $0 | $0 |
| 2019 | $4,713 | $107,400 | $0 | $0 |
| 2018 | $5,408 | $98,800 | $0 | $0 |
| 2017 | $4,530 | $99,200 | $0 | $0 |
| 2016 | $3,626 | $102,300 | $0 | $0 |
Agents Affiliated with this Home
-
Robyn Hungerford

Seller's Agent in 2018
Robyn Hungerford
Smith & Company Real Estate
(906) 630-9696
123 Total Sales
-
Leah Jackson

Buyer's Agent in 2018
Leah Jackson
RE/MAX Michigan
(906) 440-0907
302 Total Sales
-
A
Seller's Agent in 2012
ANNA BONACCI SLATER
CENTURY 21 Advantage Plus
-
B
Buyer's Agent in 2012
Brenda Brow
Smith & Company Real Estate
Map
Source: Eastern Upper Peninsula Board of REALTORS®
MLS Number: 18-626
APN: 051-061-091-20
- 1876 Wilds Way
- 1870 Wilds Way
- 2001 W 17th St
- 2059 W 17th St
- 2059 W 17th St
- 2158 W 14th St
- 2167 W 17th St
- 2048 W 14th St
- 2216 W 14th St
- 2216 W 14th St
- 2118 W 14th St
- 2084 W 14th St
- 2170 W 14th St
- 2012 W 14th St
- 2003 W 17th St
- 2003 W 17th St
- 1916 W 12th St
- 2022 W 14th St
- 1917 W 11th Ave
- 1917 W 11th Ave

