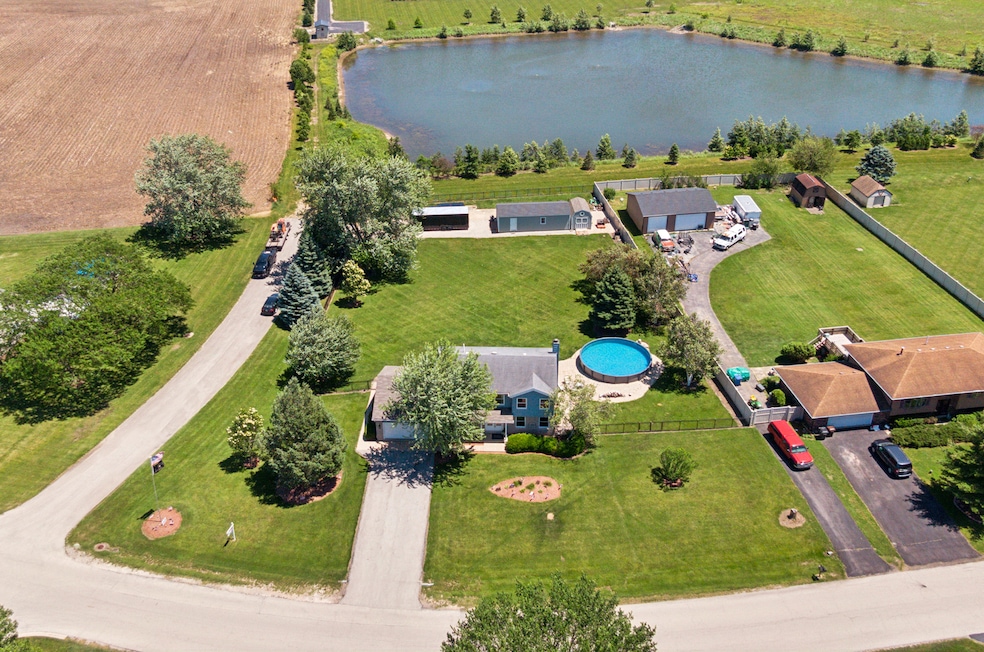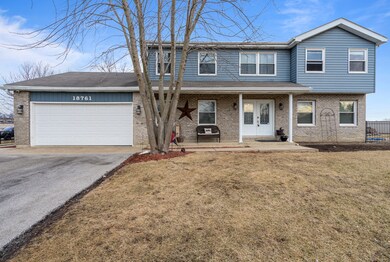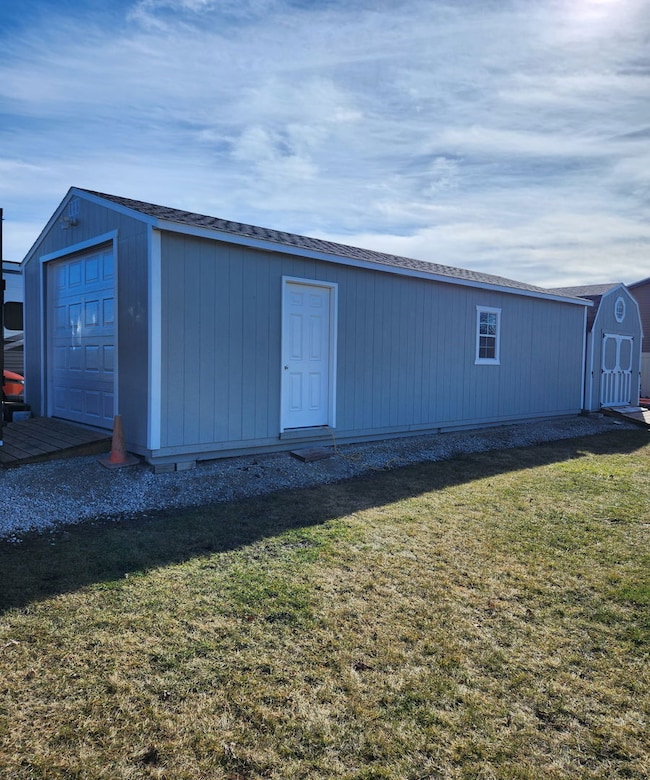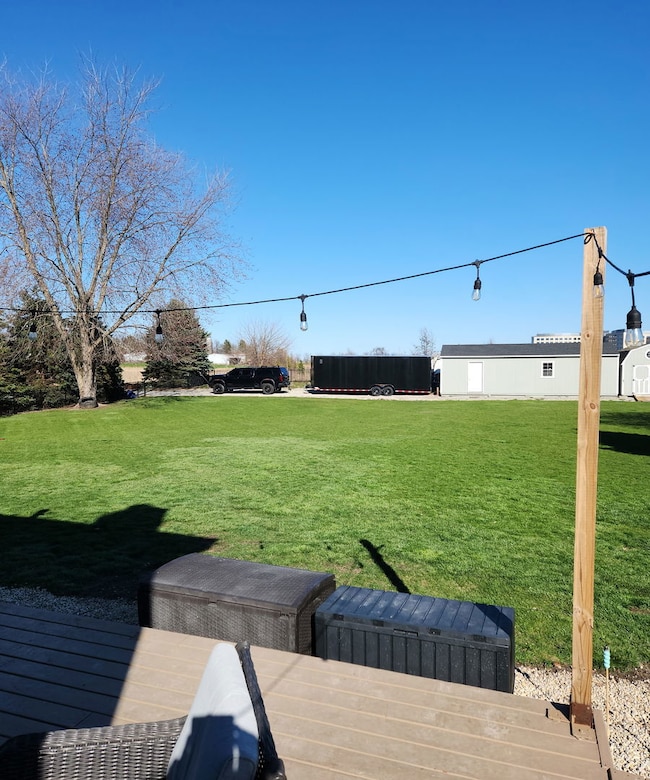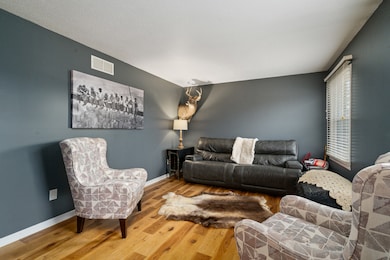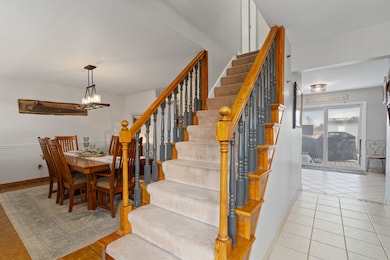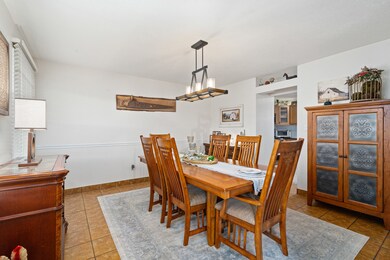
18761 Spring Creek St New Lenox, IL 60451
Highlights
- Home fronts a pond
- Above Ground Pool
- RV or Boat Parking
- Lincoln Way West Rated A-
- Second Garage
- Open Floorplan
About This Home
As of May 2025Attention Contractors, Collectors, Mechanics, Gardeners or anyone seeking a great house on a huge lot with outbuilding! Plenty of room for boat and RV parking too in this great location! This well-maintained and updated two-story home offers an incredible blend of style, comfort, and functionality. Step inside to a sun-filled living room with wood laminate flooring, a formal dining room with elegant chair rail detailing, and a spacious family room featuring a stunning custom fireplace and wood laminate floors. The updated kitchen is a chef's dream, boasting quartz countertops, a breakfast bar, new stainless steel appliances, maple cabinets, a butler's pantry, and a wine station. Sliding doors lead to the large deck overlooking the expansive fenced yard, complete with a 27' round, 52" deep swimming pool, shed, and outbuilding, perfect for outdoor entertaining. The main level also offers an updated full bath with a shower, a large laundry/mudroom with a service door to the yard, and a state-of-the-art alarm system with seven cameras for added security. Upstairs, the master suite impresses with a custom shiplap accent wall, a walk-in closet, and an updated bath featuring a double quartz vanity and an oversized shower. The second bedroom boasts wood laminate flooring, while the second upstairs bath includes a raised vanity. The finished basement provides additional living space with luxury vinyl plank flooring, a spacious recreation room, ample storage, and a dedicated office or fifth bedroom. A reverse osmosis system with double filtration ensures clean, high-quality water throughout the home. 16 x 36 outbuilding ('21) and can store 4 cars with a 9' overhead door, a 10x16 shed ('21) with a double loft and plenty of parking for all your toys on the 14 x 74 concrete pad. This home offers many updates throughout...New Furnace, AC and hot water heater ('23), new windows and exterior doors ('19), reverse osmosis with iron clad system ('20), new oversized septic tank ('20), new front driveway ('18), new deck ('19), expanded 220' well ('17) new pool and filter ('22), new fence ('22), whole house security system with cameras ('21). Nestled in a picturesque setting overlooking a beautiful retention pond, this home is truly a must-see! Great location close to Silver Cross Hospital & I-355. Schedule your private tour today!
Last Agent to Sell the Property
Wirtz Real Estate Group Inc. License #471005499 Listed on: 02/25/2025
Home Details
Home Type
- Single Family
Est. Annual Taxes
- $10,421
Year Built
- Built in 1989
Lot Details
- Lot Dimensions are 206 x 239 x 129 x 259
- Home fronts a pond
- Backs to Open Ground
- Fenced
- Landscaped Professionally
- Corner Lot
- Paved or Partially Paved Lot
- Mature Trees
Parking
- 6 Car Garage
- Second Garage
- Driveway
- On-Street Parking
- Off-Street Parking
- RV or Boat Parking
- Parking Included in Price
Home Design
- Traditional Architecture
- Brick Exterior Construction
- Asphalt Roof
- Concrete Perimeter Foundation
Interior Spaces
- 3,246 Sq Ft Home
- 2-Story Property
- Open Floorplan
- Ceiling Fan
- Wood Burning Fireplace
- Gas Log Fireplace
- Mud Room
- Entrance Foyer
- Family Room with Fireplace
- Living Room
- Formal Dining Room
- Recreation Room
- Storage Room
- Unfinished Attic
Kitchen
- Range<<rangeHoodToken>>
- <<microwave>>
- Dishwasher
- Granite Countertops
- Disposal
Flooring
- Carpet
- Laminate
- Ceramic Tile
Bedrooms and Bathrooms
- 4 Bedrooms
- 5 Potential Bedrooms
- Walk-In Closet
- Bathroom on Main Level
- 3 Full Bathrooms
- Dual Sinks
- Soaking Tub
Laundry
- Laundry Room
- Dryer
- Washer
- Sink Near Laundry
Basement
- Partial Basement
- Sump Pump
Home Security
- Home Security System
- Carbon Monoxide Detectors
Outdoor Features
- Above Ground Pool
- Deck
- Shed
- Outbuilding
Schools
- Haines Elementary School
- Liberty Junior High School
- Lincoln-Way West High School
Utilities
- Forced Air Heating and Cooling System
- Heating System Uses Natural Gas
- Well
- Water Softener is Owned
- Septic Tank
- Cable TV Available
Community Details
- Springview Subdivision
Listing and Financial Details
- Homeowner Tax Exemptions
Ownership History
Purchase Details
Home Financials for this Owner
Home Financials are based on the most recent Mortgage that was taken out on this home.Purchase Details
Home Financials for this Owner
Home Financials are based on the most recent Mortgage that was taken out on this home.Purchase Details
Home Financials for this Owner
Home Financials are based on the most recent Mortgage that was taken out on this home.Similar Homes in New Lenox, IL
Home Values in the Area
Average Home Value in this Area
Purchase History
| Date | Type | Sale Price | Title Company |
|---|---|---|---|
| Warranty Deed | $545,000 | None Listed On Document | |
| Warranty Deed | $340,000 | Attorney | |
| Warranty Deed | $312,000 | Greater Illinois Title Co |
Mortgage History
| Date | Status | Loan Amount | Loan Type |
|---|---|---|---|
| Open | $517,750 | New Conventional | |
| Previous Owner | $402,980 | FHA | |
| Previous Owner | $333,841 | FHA | |
| Previous Owner | $229,000 | New Conventional | |
| Previous Owner | $15,000 | Unknown | |
| Previous Owner | $249,520 | Purchase Money Mortgage | |
| Previous Owner | $150,700 | Unknown |
Property History
| Date | Event | Price | Change | Sq Ft Price |
|---|---|---|---|---|
| 05/12/2025 05/12/25 | Sold | $545,000 | -0.9% | $168 / Sq Ft |
| 03/09/2025 03/09/25 | Pending | -- | -- | -- |
| 02/25/2025 02/25/25 | For Sale | $549,900 | +61.7% | $169 / Sq Ft |
| 12/16/2019 12/16/19 | Sold | $340,000 | 0.0% | $113 / Sq Ft |
| 12/15/2019 12/15/19 | Off Market | $340,000 | -- | -- |
| 11/13/2019 11/13/19 | Pending | -- | -- | -- |
| 10/15/2019 10/15/19 | Price Changed | $344,900 | -1.3% | $115 / Sq Ft |
| 09/09/2019 09/09/19 | For Sale | $349,500 | -- | $117 / Sq Ft |
Tax History Compared to Growth
Tax History
| Year | Tax Paid | Tax Assessment Tax Assessment Total Assessment is a certain percentage of the fair market value that is determined by local assessors to be the total taxable value of land and additions on the property. | Land | Improvement |
|---|---|---|---|---|
| 2023 | $10,848 | $129,150 | $37,201 | $91,949 |
| 2022 | $10,421 | $118,978 | $34,271 | $84,707 |
| 2021 | $9,281 | $111,895 | $32,231 | $79,664 |
| 2020 | $9,017 | $107,903 | $31,081 | $76,822 |
| 2019 | $8,631 | $104,557 | $30,117 | $74,440 |
| 2018 | $8,432 | $100,953 | $29,079 | $71,874 |
| 2017 | $8,012 | $98,051 | $28,243 | $69,808 |
| 2016 | $7,778 | $95,427 | $27,487 | $67,940 |
| 2015 | $7,530 | $92,423 | $26,622 | $65,801 |
| 2014 | $7,530 | $91,282 | $26,293 | $64,989 |
| 2013 | $7,530 | $92,512 | $26,647 | $65,865 |
Agents Affiliated with this Home
-
Kimberly Wirtz

Seller's Agent in 2025
Kimberly Wirtz
Wirtz Real Estate Group Inc.
(708) 516-3050
74 in this area
1,101 Total Sales
-
Shannon Shanahan
S
Buyer's Agent in 2025
Shannon Shanahan
Village Realty, Inc.
(708) 415-6149
2 in this area
47 Total Sales
-
Marge Cahill

Seller's Agent in 2019
Marge Cahill
@ Properties
(708) 307-3036
8 in this area
147 Total Sales
-
Miriam Holland

Buyer's Agent in 2019
Miriam Holland
Payes Real Estate Group
(815) 541-7097
43 Total Sales
Map
Source: Midwest Real Estate Data (MRED)
MLS Number: 12291411
APN: 15-08-05-404-001
- 1105 Somerset Acres
- 3617 Wimborne Ave
- 13901 W Maple Rd
- 14119 W Maple Rd
- 1999 Silver Cross Blvd
- 0 Silver Cross Blvd
- 900 Blandford Ave
- 2911 Bisbee Dr
- 3204 Apache Dr
- 1301 Silver Cross Blvd
- 2702 Hoberg Dr
- 404 W Francis Rd
- 15949 Prairie View Ct Unit T5
- 15959 Prairie View Ct Unit T6
- 2549 Golf Rd
- 1121 Bjork Dr
- 939 Saddle Ridge Dr
- 16440 W Cottonwood Dr
- 16446 W Cottonwood Dr
- 2447 Saddle Ridge Dr
