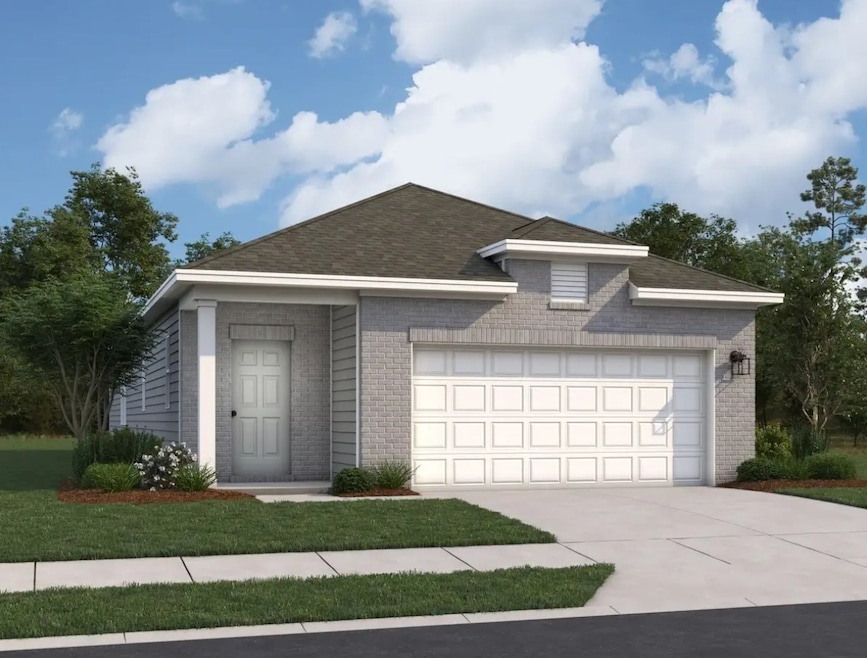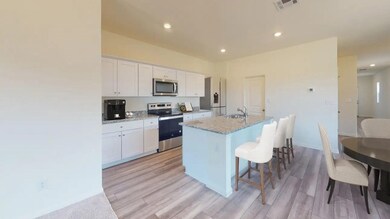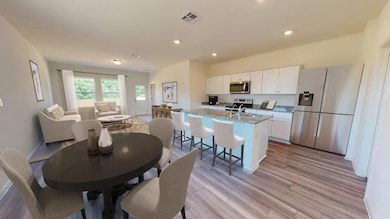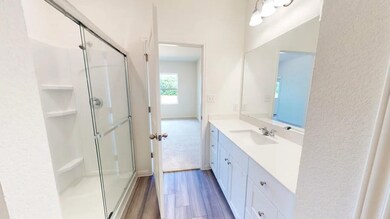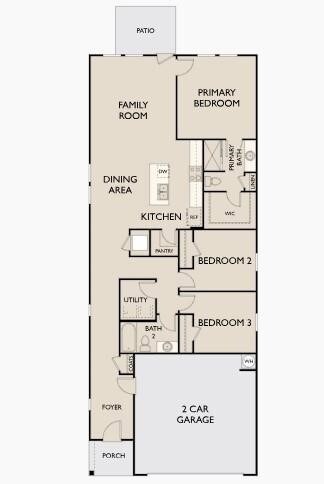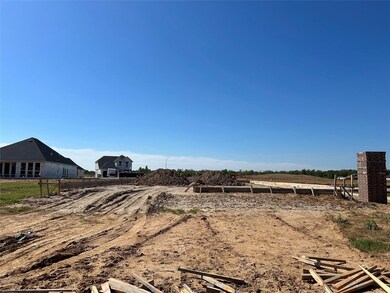
18765 Lucas Michael Way New Caney, TX 77357
Estimated payment $1,525/month
Highlights
- Under Construction
- High Ceiling
- Walk-In Pantry
- Traditional Architecture
- Granite Countertops
- Family Room Off Kitchen
About This Home
Welcome to the Athena — a beautifully designed 1-story home offering 3 bedrooms, 2 bathrooms, and 1,499 sq. ft. of open-concept living space. This thoughtfully crafted layout features a spacious kitchen with granite countertops and brand-new stainless steel appliances, including a refrigerator. The primary suite is tucked away for privacy and includes a large walk-in closet and en suite bath. Enjoy effortless flow between the kitchen, dining, and living areas—perfect for entertaining or relaxing at home.
Washer, dryer, and fridge are included, plus you’ll love the fully fenced backyard and 2-car garage.
Open House Schedule
-
Saturday, August 02, 202512:00 to 5:00 pm8/2/2025 12:00:00 PM +00:008/2/2025 5:00:00 PM +00:00Add to Calendar
-
Sunday, August 03, 202512:00 to 5:00 pm8/3/2025 12:00:00 PM +00:008/3/2025 5:00:00 PM +00:00Add to Calendar
Home Details
Home Type
- Single Family
Est. Annual Taxes
- $983
Year Built
- Built in 2025 | Under Construction
Lot Details
- Back Yard Fenced
HOA Fees
- $63 Monthly HOA Fees
Parking
- 2 Car Attached Garage
Home Design
- Traditional Architecture
- Brick Exterior Construction
- Slab Foundation
- Composition Roof
Interior Spaces
- 1,499 Sq Ft Home
- 1-Story Property
- High Ceiling
- Family Room Off Kitchen
- Utility Room
- Fire and Smoke Detector
Kitchen
- Walk-In Pantry
- Gas Oven
- Gas Cooktop
- Microwave
- Dishwasher
- Kitchen Island
- Granite Countertops
- Disposal
Bedrooms and Bathrooms
- 3 Bedrooms
- 2 Full Bathrooms
- Bathtub with Shower
Laundry
- Dryer
- Washer
Eco-Friendly Details
- Energy-Efficient Windows with Low Emissivity
- Energy-Efficient HVAC
- Energy-Efficient Insulation
- Energy-Efficient Thermostat
- Ventilation
Schools
- New Caney Elementary School
- Keefer Crossing Middle School
- New Caney High School
Utilities
- Central Heating and Cooling System
- Programmable Thermostat
Community Details
- The Landing Cai Association, Phone Number (713) 429-5440
- Built by Starlight Homes
- The Landing Subdivision
Listing and Financial Details
- Seller Concessions Offered
Map
Home Values in the Area
Average Home Value in this Area
Tax History
| Year | Tax Paid | Tax Assessment Tax Assessment Total Assessment is a certain percentage of the fair market value that is determined by local assessors to be the total taxable value of land and additions on the property. | Land | Improvement |
|---|---|---|---|---|
| 2024 | $983 | $42,500 | $42,500 | -- |
| 2023 | $956 | $42,500 | $42,500 | -- |
Property History
| Date | Event | Price | Change | Sq Ft Price |
|---|---|---|---|---|
| 07/21/2025 07/21/25 | Price Changed | $249,990 | -0.7% | $167 / Sq Ft |
| 06/10/2025 06/10/25 | Price Changed | $251,740 | -3.8% | $168 / Sq Ft |
| 06/05/2025 06/05/25 | Price Changed | $261,740 | +0.1% | $175 / Sq Ft |
| 06/01/2025 06/01/25 | Price Changed | $261,490 | +3.0% | $174 / Sq Ft |
| 05/19/2025 05/19/25 | For Sale | $253,990 | -- | $169 / Sq Ft |
Purchase History
| Date | Type | Sale Price | Title Company |
|---|---|---|---|
| Special Warranty Deed | -- | Latitude Title | |
| Special Warranty Deed | -- | None Listed On Document |
Mortgage History
| Date | Status | Loan Amount | Loan Type |
|---|---|---|---|
| Previous Owner | $3,172,068 | New Conventional |
Similar Homes in New Caney, TX
Source: Houston Association of REALTORS®
MLS Number: 3720639
APN: 6168-00-11300
- 18777 Lucas Michael Way
- 18749 Lucas Michael Way
- 18797 Lucas Michael Way
- 18744 Lucas Michael Way
- 18629 Hunter William Way
- 18805 Lucas Michael Way
- 18732 Lucas Michael Way
- 18638 Hunter William Way
- 18829 Lucas Michael Way
- 18379 Christine Elizabeth Ln
- 22436 Kinley St
- 19120 Fm 1485 Rd
- 22412 Kinley St
- 22408 Kinley St
- 19130 Fm 1485 Rd Unit LOT 156
- 18406 Christine Elizabeth Ln
- 18825 Lucas Michael Way
- 18764 Lucas Michael Way
- 22100 Judy Ct
- 22100 Judy Ct
- 18752 Lucas Michael Way
- 22475 Kinley St
- 22166 Birchfield Grove Ln
- 22090 Little Dirt Rd
- 18015 Valle Cupa Ln
- 18031 Valle Cupa Ln
- 18027 Valle Cupa Ln
- 22086 Little Dirt Rd
- 21415 Russell Dr
- 21188 Russell Dr
- 18602 Gravago Ln
- 21864 Russell Dr
- 18066 Fm 1485 Rd
- 20693 N Navasota St
- 22218 Russell Dr
- 18271 Via Aurelia Dr
- 20452 Vick Dr
- 18546 Cepagatti Dr
- 21431 Carosella Dr
- 18688 Scopello Dr
