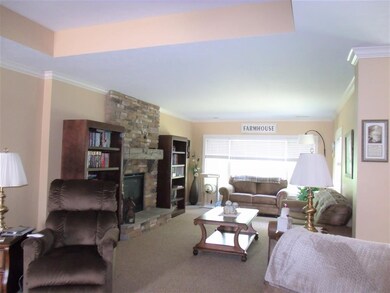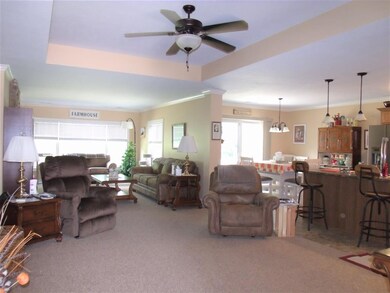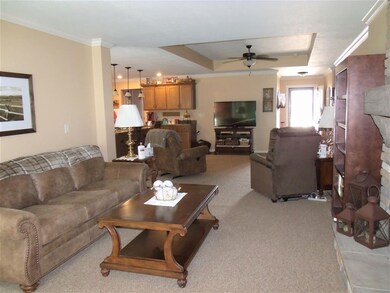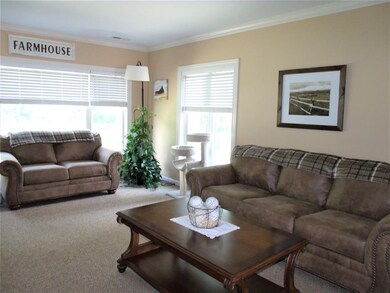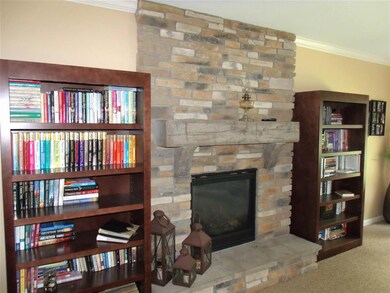
18769 Red Cedar Rd New Paris, IN 46553
New Paris NeighborhoodEstimated Value: $280,000 - $314,000
Highlights
- Above Ground Pool
- Vaulted Ceiling
- Cul-De-Sac
- Open Floorplan
- Backs to Open Ground
- Porch
About This Home
As of October 2020BOM at no fault of the seller. Located in the Fairfield school district on a cul-de-sac that backs up to a private wooded area; vaulted ceilings, open concept that includes a large sunny eat-in kitchen with island/breakfast bar and pantry, 1st bedroom en-suite with large walk in closet & private bath, main level laundry, 3 car heated garage, Trane furnace and Kenetico water softener. The current home owner made the following additions/improvements in the last 4 years: large living room addition, floor to ceiling fireplace, 2 built in book shelves, crown molding in all rooms, custom blinds, large deck, above ground swimming pool with brand new pump with buried electric run out, chain link fenced in back yard, and stainless steel appliances include: dishwasher, refrigerator, range and microwave. Brand new water heater just installed. This like new home is ready for you!
Last Agent to Sell the Property
Berkshire Hathaway HomeServices Goshen Listed on: 07/08/2020

Home Details
Home Type
- Single Family
Est. Annual Taxes
- $1,479
Year Built
- Built in 2012
Lot Details
- 0.44 Acre Lot
- Lot Dimensions are 108x176
- Backs to Open Ground
- Cul-De-Sac
- Chain Link Fence
Parking
- 3 Car Attached Garage
- Driveway
Home Design
- Brick Exterior Construction
- Slab Foundation
- Shingle Roof
- Vinyl Construction Material
Interior Spaces
- 1,579 Sq Ft Home
- 1-Story Property
- Open Floorplan
- Vaulted Ceiling
- Ceiling Fan
- Gas Log Fireplace
- ENERGY STAR Qualified Windows
- Crawl Space
Kitchen
- Eat-In Kitchen
- Breakfast Bar
- Kitchen Island
Bedrooms and Bathrooms
- 3 Bedrooms
- En-Suite Primary Bedroom
- Walk-In Closet
- 2 Full Bathrooms
Eco-Friendly Details
- Energy-Efficient Appliances
- Energy-Efficient Doors
Outdoor Features
- Above Ground Pool
- Patio
- Porch
Schools
- New Paris Elementary School
- Fairfield Middle School
- Fairfield High School
Utilities
- Forced Air Heating and Cooling System
- Heating System Uses Gas
- Private Company Owned Well
- Well
Community Details
- Community Pool
Listing and Financial Details
- Assessor Parcel Number 20-15-15-102-013.000-018
Ownership History
Purchase Details
Home Financials for this Owner
Home Financials are based on the most recent Mortgage that was taken out on this home.Purchase Details
Purchase Details
Purchase Details
Home Financials for this Owner
Home Financials are based on the most recent Mortgage that was taken out on this home.Purchase Details
Home Financials for this Owner
Home Financials are based on the most recent Mortgage that was taken out on this home.Similar Homes in New Paris, IN
Home Values in the Area
Average Home Value in this Area
Purchase History
| Date | Buyer | Sale Price | Title Company |
|---|---|---|---|
| Gluck Robert D | -- | Fidelity National Ttl Co Llc | |
| Prater Tonya | -- | None Available | |
| Prater Tonya | -- | None Available | |
| Phillips Dennis R | -- | Meridian Title Corp | |
| Granite Ridge Builders Inc By Tony Reinc | -- | None Available |
Mortgage History
| Date | Status | Borrower | Loan Amount |
|---|---|---|---|
| Open | Gluck Robert D | $426,750 | |
| Closed | Gluck Robert D | $426,750 | |
| Previous Owner | Granite Ridge Builders Inc By Tony Reinc | $108,750 |
Property History
| Date | Event | Price | Change | Sq Ft Price |
|---|---|---|---|---|
| 10/13/2020 10/13/20 | Sold | $215,000 | -1.6% | $136 / Sq Ft |
| 10/01/2020 10/01/20 | Pending | -- | -- | -- |
| 09/02/2020 09/02/20 | Price Changed | $218,500 | -4.4% | $138 / Sq Ft |
| 08/28/2020 08/28/20 | For Sale | $228,500 | 0.0% | $145 / Sq Ft |
| 07/23/2020 07/23/20 | Pending | -- | -- | -- |
| 07/08/2020 07/08/20 | For Sale | $228,500 | +57.2% | $145 / Sq Ft |
| 01/22/2014 01/22/14 | Sold | $145,400 | -2.4% | $109 / Sq Ft |
| 09/30/2013 09/30/13 | Pending | -- | -- | -- |
| 08/16/2012 08/16/12 | For Sale | $148,900 | -- | $112 / Sq Ft |
Tax History Compared to Growth
Tax History
| Year | Tax Paid | Tax Assessment Tax Assessment Total Assessment is a certain percentage of the fair market value that is determined by local assessors to be the total taxable value of land and additions on the property. | Land | Improvement |
|---|---|---|---|---|
| 2024 | $2,321 | $271,700 | $41,100 | $230,600 |
| 2022 | $2,321 | $245,300 | $41,100 | $204,200 |
| 2021 | $2,546 | $251,200 | $41,100 | $210,100 |
| 2020 | $2,291 | $224,800 | $34,800 | $190,000 |
| 2019 | $2,045 | $206,500 | $34,800 | $171,700 |
| 2018 | $1,975 | $200,500 | $34,800 | $165,700 |
| 2017 | $1,483 | $142,300 | $27,000 | $115,300 |
| 2016 | $1,157 | $139,300 | $27,000 | $112,300 |
| 2014 | $602 | $126,800 | $27,000 | $99,800 |
| 2013 | $1,851 | $126,100 | $27,000 | $99,100 |
Agents Affiliated with this Home
-
Pam French

Seller's Agent in 2020
Pam French
Berkshire Hathaway HomeServices Goshen
(574) 534-1010
1 in this area
126 Total Sales
-
Elizabeth Urschel

Seller's Agent in 2014
Elizabeth Urschel
CENTURY 21 Bradley Realty, Inc
(260) 490-1417
11 in this area
457 Total Sales
-
D
Buyer's Agent in 2014
Dallas Barkman
Century 21 Bradley Realty, Inc.
Map
Source: Indiana Regional MLS
MLS Number: 202026174
APN: 20-15-15-102-013.000-018
- 18754 Meadow Flower Dr
- 68615 County Road 23
- 68482 County Road 23
- 18310 Gyr Ct
- 18362 Peregrine Dr
- 18306 Peregrine Dr
- 18303 Peregrine Dr
- 69590 County Road 21
- 69051 Turnwood Ct
- SR 15 CR 142 Sr 15 Cr 142
- 18098 Sunny Ln
- 66205 Prairie View Dr
- 66109 Indiana 15
- 67128 Chadwick Ct
- 67320 Brentwood Dr
- 15560 County Road 44
- 3103 Mallard Ln
- 1916 Newbury Cir
- 2010 Newbury Cir
- 520 Alana Dr
- 18769 Red Cedar Rd
- 18787 Red Cedar Rd
- 18764 Red Cedar Rd
- 18734 Meadowflower Dr
- 18754 Meadowflower Dr
- 18782 Red Cedar Rd
- 18805 Red Cedar Rd
- 18774 Meadowflower Dr
- 18796 Red Cedar Rd
- 18823 Red Cedar Rd
- 18725 Meadowflower Dr
- 18794 Meadowflower Dr
- 18814 Red Cedar Rd
- 18745 Meadowflower Dr
- 18841 Red Cedar Rd
- 18765 Meadowflower Dr
- 18814 Meadowflower Dr
- 18834 Red Cedar Rd
- 18785 Meadowflower Dr
- 18851 Red Cedar Rd


