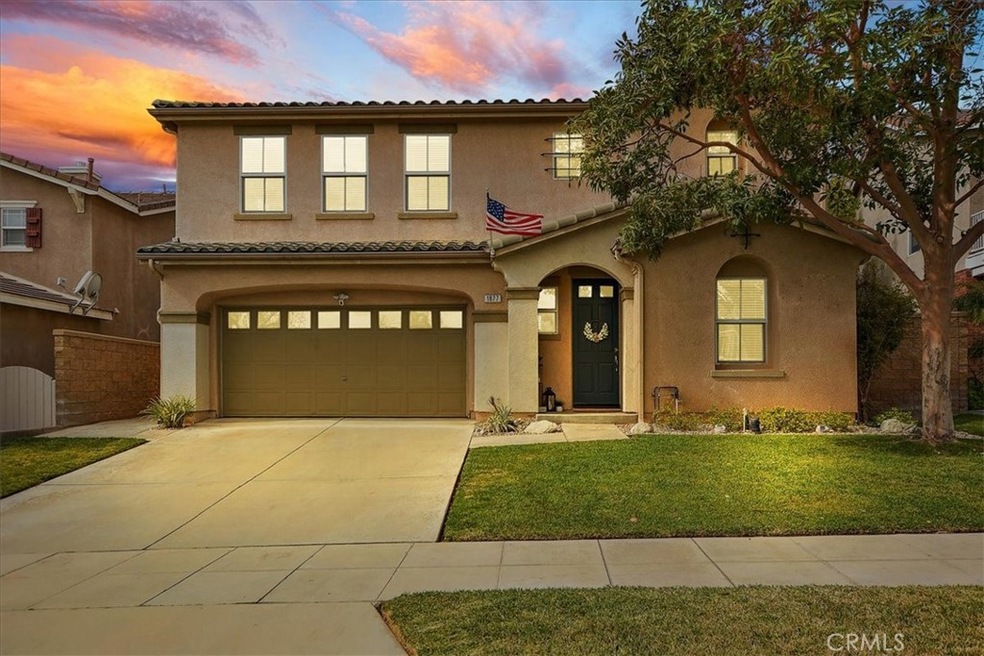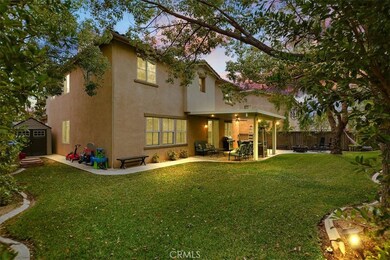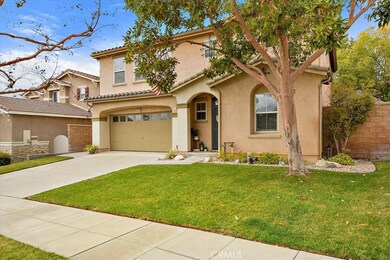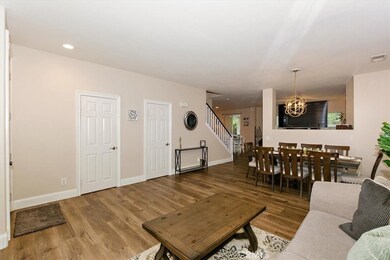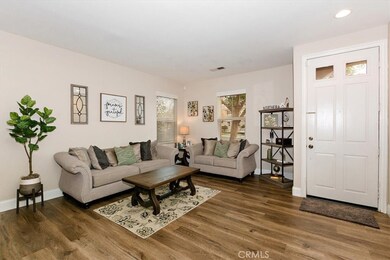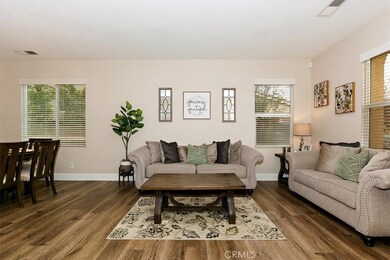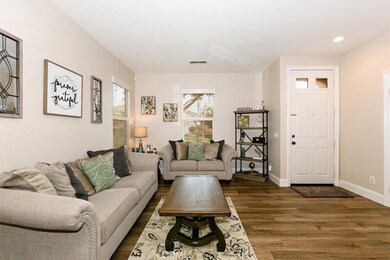
1877 Eclipse Way Upland, CA 91784
Highlights
- Primary Bedroom Suite
- Open Floorplan
- Granite Countertops
- Upland High School Rated A-
- Loft
- Lawn
About This Home
As of March 2022Welcome to ECLIPSE WAY! Meticulous, show stopper, pristine, and flawless are just a few words that describe this masterpiece. Located in one of the most sought after neighborhoods in Upland, The Colonies! This amazing open floor plan will have your jaw to the floor as soon as you step foot into the door. The pride of ownership and cleanliness will speak to you instantaneously. Love to entertain? Look no further...plenty of room for activities here. Not only is there tons of room downstairs for family and friends, but upstairs comes fully loaded with a HUGE loft for a game room, man-cave, "she shed", play room, or whatever type of room your heart desires...or wife desires. Step into the oversized master retreat; if the magic didn't happen, well it definitely will now! This quaint and peaceful backyard will have you yearning for more time with your loved one enjoying a glass of wine or sipping a cold one. Wait, there’s more!! Don’t worry about leaving the lights on too long or running your A/C all summer, with the paid off solar system, you can be sure your wallet will fill heavier with the energy savings you’ll get here! No need to continue your home search, this is THE ONE! Get in today, it'll be gone tomorrow!
Home Details
Home Type
- Single Family
Est. Annual Taxes
- $10,966
Year Built
- Built in 2003
Lot Details
- 5,227 Sq Ft Lot
- Landscaped
- Level Lot
- Lawn
- Back and Front Yard
HOA Fees
- $100 Monthly HOA Fees
Parking
- 2 Car Direct Access Garage
- Parking Available
- Front Facing Garage
- Two Garage Doors
- Driveway Level
Home Design
- Turnkey
- Planned Development
- Slab Foundation
Interior Spaces
- 2,474 Sq Ft Home
- 2-Story Property
- Open Floorplan
- Family Room with Fireplace
- Family Room Off Kitchen
- Living Room
- Loft
- Laundry Room
Kitchen
- Open to Family Room
- Kitchen Island
- Granite Countertops
Bedrooms and Bathrooms
- 3 Bedrooms
- All Upper Level Bedrooms
- Primary Bedroom Suite
- Walk-In Closet
Eco-Friendly Details
- Solar owned by seller
Outdoor Features
- Covered patio or porch
- Exterior Lighting
Schools
- Jasper Elementary School
- Upland High School
Utilities
- Central Heating and Cooling System
- Water Purifier
- Water Softener
Listing and Financial Details
- Tax Lot 45
- Tax Tract Number 14984
- Assessor Parcel Number 1044661050000
- $7,613 per year additional tax assessments
Community Details
Overview
- Colonies Master Association, Phone Number (909) 981-4131
- First Residential HOA
- Maintained Community
Recreation
- Hiking Trails
- Bike Trail
Ownership History
Purchase Details
Home Financials for this Owner
Home Financials are based on the most recent Mortgage that was taken out on this home.Purchase Details
Home Financials for this Owner
Home Financials are based on the most recent Mortgage that was taken out on this home.Purchase Details
Home Financials for this Owner
Home Financials are based on the most recent Mortgage that was taken out on this home.Purchase Details
Home Financials for this Owner
Home Financials are based on the most recent Mortgage that was taken out on this home.Purchase Details
Home Financials for this Owner
Home Financials are based on the most recent Mortgage that was taken out on this home.Map
Similar Homes in Upland, CA
Home Values in the Area
Average Home Value in this Area
Purchase History
| Date | Type | Sale Price | Title Company |
|---|---|---|---|
| Grant Deed | $920,000 | First American Title | |
| Grant Deed | $612,000 | Ticor Title | |
| Grant Deed | $544,500 | First American | |
| Interfamily Deed Transfer | -- | First American Title Company | |
| Grant Deed | $407,000 | Fidelity |
Mortgage History
| Date | Status | Loan Amount | Loan Type |
|---|---|---|---|
| Open | $647,200 | New Conventional | |
| Previous Owner | $598,480 | VA | |
| Previous Owner | $588,788 | VA | |
| Previous Owner | $512,376 | VA | |
| Previous Owner | $512,625 | VA | |
| Previous Owner | $333,000 | New Conventional | |
| Previous Owner | $344,000 | New Conventional | |
| Previous Owner | $357,000 | Unknown | |
| Previous Owner | $205,300 | Credit Line Revolving | |
| Previous Owner | $60,000 | Credit Line Revolving | |
| Previous Owner | $261,500 | No Value Available |
Property History
| Date | Event | Price | Change | Sq Ft Price |
|---|---|---|---|---|
| 03/23/2022 03/23/22 | Sold | $920,000 | 0.0% | $372 / Sq Ft |
| 03/02/2022 03/02/22 | Pending | -- | -- | -- |
| 02/27/2022 02/27/22 | Off Market | $920,000 | -- | -- |
| 02/23/2022 02/23/22 | For Sale | $859,900 | +40.5% | $348 / Sq Ft |
| 02/20/2019 02/20/19 | Sold | $612,000 | -1.3% | $247 / Sq Ft |
| 01/03/2019 01/03/19 | Pending | -- | -- | -- |
| 12/05/2018 12/05/18 | For Sale | $620,000 | +13.9% | $251 / Sq Ft |
| 09/30/2015 09/30/15 | Sold | $544,500 | 0.0% | $220 / Sq Ft |
| 08/27/2015 08/27/15 | Pending | -- | -- | -- |
| 08/05/2015 08/05/15 | Price Changed | $544,500 | -0.6% | $220 / Sq Ft |
| 06/16/2015 06/16/15 | Price Changed | $548,000 | -1.2% | $222 / Sq Ft |
| 06/04/2015 06/04/15 | Price Changed | $554,900 | -0.7% | $224 / Sq Ft |
| 05/06/2015 05/06/15 | For Sale | $559,000 | -- | $226 / Sq Ft |
Tax History
| Year | Tax Paid | Tax Assessment Tax Assessment Total Assessment is a certain percentage of the fair market value that is determined by local assessors to be the total taxable value of land and additions on the property. | Land | Improvement |
|---|---|---|---|---|
| 2024 | $10,966 | $957,168 | $239,292 | $717,876 |
| 2023 | $10,813 | $938,400 | $234,600 | $703,800 |
| 2022 | $7,640 | $643,321 | $225,162 | $418,159 |
| 2021 | $7,613 | $630,707 | $220,747 | $409,960 |
| 2020 | $7,412 | $624,240 | $218,484 | $405,756 |
| 2019 | $7,008 | $577,829 | $202,241 | $375,588 |
| 2018 | $6,855 | $566,499 | $198,275 | $368,224 |
| 2017 | $6,675 | $555,391 | $194,387 | $361,004 |
| 2016 | $6,445 | $544,500 | $190,575 | $353,925 |
| 2015 | $5,821 | $490,394 | $150,639 | $339,755 |
| 2014 | $5,697 | $480,788 | $147,688 | $333,100 |
Source: California Regional Multiple Listing Service (CRMLS)
MLS Number: IV22035583
APN: 1044-661-05
- 1661 Danbrook Place
- 1267 Kendra Ln
- 8371 Hawthorne St
- 1347 Cole Ln
- 1303 Swan Loop S
- 1526 Cole Ln
- 6880 Topaz St
- 8535 La Vine St
- 6361 Cameo St
- 866 Christain Ct
- 6313 Cameo St
- 1635 Hogan Ct
- 1635 Faldo Ct
- 6188 Indigo Ave
- 1100 Pebble Beach Dr
- 1061 Pebble Beach Dr
- 6153 Peridot Ave
- 1021 Pebble Beach Dr
- 8641 La Grande St
- 1244 Winged Foot Dr Unit 24
