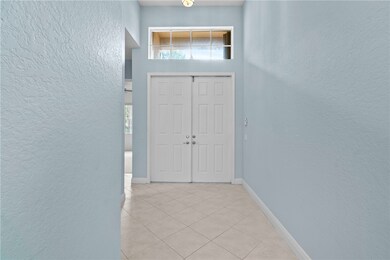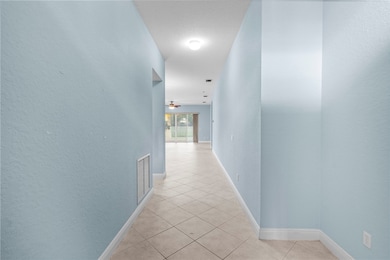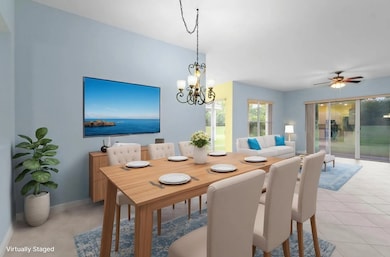
1877 Grey Falcon Cir SW Vero Beach, FL 32962
Florida Ridge NeighborhoodEstimated payment $2,218/month
Highlights
- Fitness Center
- City View
- Roman Tub
- Vero Beach High School Rated A-
- Clubhouse
- High Ceiling
About This Home
Located in beautiful Falcon Trace, the community amenities include a pool, gym, tennis, and basketball. This home has a functional layout and high ceilings. The open kitchen has ample cabinet space and a large pantry. Modern stainless steel appliances. Interior laundry room. Large owner's suite with two walk-in closets. Ensuite bath features dual vanities, a garden tub, and separate shower. Brick paver driveway and covered rear patio with room to grill or relax in the Florida breeze. Carpet in the bedrooms and tile throughout the rest of the home. Full accordion shutters. A/C and W/H are 2017
Listing Agent
Lynq Real Estate Brokerage Phone: 772-631-2228 License #3434016 Listed on: 04/30/2025

Home Details
Home Type
- Single Family
Est. Annual Taxes
- $2,706
Year Built
- Built in 2006
Parking
- 2 Car Garage
Home Design
- Tile Roof
Interior Spaces
- 1,915 Sq Ft Home
- 1-Story Property
- High Ceiling
- Sliding Doors
- Tile Flooring
- City Views
Kitchen
- Microwave
- Dishwasher
- Disposal
Bedrooms and Bathrooms
- 3 Bedrooms
- Split Bedroom Floorplan
- Walk-In Closet
- 2 Full Bathrooms
- Roman Tub
- Bathtub
Laundry
- Laundry in unit
- Washer
Additional Features
- Covered patio or porch
- East Facing Home
- Central Heating and Cooling System
Listing and Financial Details
- Tax Lot 21
- Assessor Parcel Number 33393500006000000021.0
Community Details
Overview
- Association fees include cable TV, ground maintenance, recreation facilities, security
- Keystone Management Association
- Falcon Trace Subdivision
Amenities
- Clubhouse
Recreation
- Tennis Courts
- Community Basketball Court
- Fitness Center
- Community Pool
Map
Home Values in the Area
Average Home Value in this Area
Tax History
| Year | Tax Paid | Tax Assessment Tax Assessment Total Assessment is a certain percentage of the fair market value that is determined by local assessors to be the total taxable value of land and additions on the property. | Land | Improvement |
|---|---|---|---|---|
| 2024 | $2,581 | $225,136 | -- | -- |
| 2023 | $2,581 | $212,418 | $0 | $0 |
| 2022 | $2,510 | $206,231 | $0 | $0 |
| 2021 | $2,495 | $200,225 | $0 | $0 |
| 2020 | $2,481 | $197,461 | $0 | $0 |
| 2019 | $2,481 | $193,021 | $0 | $0 |
| 2018 | $2,456 | $189,422 | $0 | $0 |
| 2017 | $2,431 | $185,526 | $0 | $0 |
| 2016 | $2,397 | $181,710 | $0 | $0 |
| 2015 | $2,785 | $164,390 | $0 | $0 |
| 2014 | -- | $143,190 | $0 | $0 |
Property History
| Date | Event | Price | Change | Sq Ft Price |
|---|---|---|---|---|
| 06/20/2025 06/20/25 | Price Changed | $360,000 | -8.9% | $188 / Sq Ft |
| 05/27/2025 05/27/25 | For Sale | $395,000 | 0.0% | $206 / Sq Ft |
| 05/05/2025 05/05/25 | Off Market | $395,000 | -- | -- |
| 04/29/2025 04/29/25 | Price Changed | $395,000 | -3.7% | $206 / Sq Ft |
| 04/13/2025 04/13/25 | For Sale | $410,000 | +123.4% | $214 / Sq Ft |
| 04/15/2015 04/15/15 | Sold | $183,500 | -5.9% | $96 / Sq Ft |
| 03/16/2015 03/16/15 | Pending | -- | -- | -- |
| 02/27/2015 02/27/15 | For Sale | $195,000 | -- | $102 / Sq Ft |
Purchase History
| Date | Type | Sale Price | Title Company |
|---|---|---|---|
| Interfamily Deed Transfer | -- | Attorney | |
| Warranty Deed | $183,500 | Stewart Title Company | |
| Warranty Deed | $145,000 | Stewart Title Company | |
| Special Warranty Deed | $150,000 | Sunbelt Title Agency | |
| Receivers Deed | -- | Sunbelt Title Agency | |
| Trustee Deed | -- | None Available | |
| Special Warranty Deed | $306,700 | Nova Title Company |
Mortgage History
| Date | Status | Loan Amount | Loan Type |
|---|---|---|---|
| Previous Owner | $100,000 | New Conventional | |
| Previous Owner | $275,960 | Negative Amortization |
Similar Homes in Vero Beach, FL
Source: REALTORS® Association of Indian River County
MLS Number: 287699
APN: 33-39-35-00006-0000-00021.0
- 1883 Grey Falcon Cir SW
- 1886 Grey Falcon Cir SW
- 1901 Newmark Cir SW
- 1902 Grey Falcon Cir SW
- 1907 Grey Falcon Cir SW
- 1845 Grey Falcon Cir SW
- 1926 Grey Falcon Cir SW
- 1745 Belmont Cir SW
- 1815 Spotted Owl Dr SW
- 1917 Grey Falcon Cir SW
- 1923 Grey Falcon Cir SW
- 2770 Grand Isle Way SW
- 1961 Newmark Cir SW
- 1755 Belmont Cir SW
- 2380 Little Eagle Ln SW
- 2365 Lake Ibis Ln SW
- 1781 Belmont Cir SW
- 2084 Grey Falcon Cir SW
- 1728 Berkshire Cir SW
- 2355 Little Eagle Ln SW
- 1739 Berkshire Cir SW
- 2009 Grey Falcon Cir SW
- 2040 Amazon Way SW
- 2580 15th St SW
- 1680 19th Ave SW
- 1336 25th Ave SW
- 2235 18th Ave SW
- 1616 20th St SW
- 1616 20th St SW
- 2305 13th Place SW
- 2637 12th Square SW
- 1315 20th Ave SW
- 1370 19th Ave SW
- 2651 12th Square SW
- 1325 17th Ct SW
- 6621 Fort Pierce Blvd
- 2426 13th Ave SW
- 2390 SW Vero Cir S Unit 3
- 1011 19th Ave SW
- 6514 Flora Way






