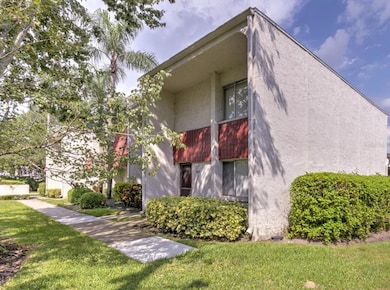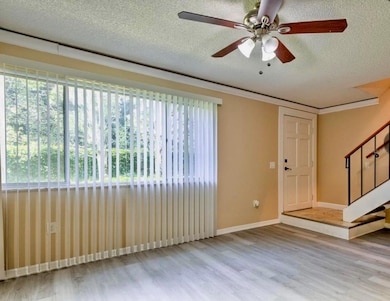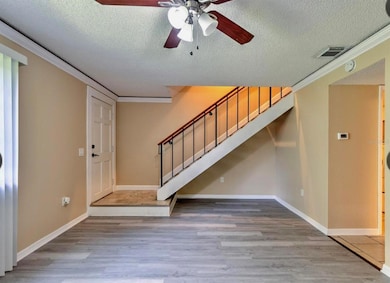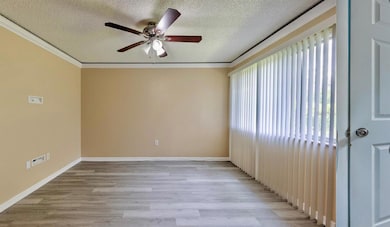
1877 Pine Cone Cir Clearwater, FL 33760
Longbrooke NeighborhoodEstimated payment $1,928/month
Highlights
- 4.79 Acre Lot
- Community Pool
- Crown Molding
- Stone Countertops
- Solid Wood Cabinet
- Walk-In Closet
About This Home
Charming 2-bedroom, 1.5-bath townhome-style condo located in the serene community of Eastwood Shores. The first floor offers a bright and inviting layout, including an updated kitchen with granite countertops, a dining area, large living room, laundry room, and a half bath, making it ideal for entertaining. Upstairs, you'll find generously sized bedrooms, including spacious master bedroom with a walk-in closet and an updated bathroom. Flooring has been recently updated. The property includes ample parking with a covered attached 2 car carport and locked storage. Commercial vehicles are allowed to be parked adjacent to the condo's carport. The private fenced-in backyard and screened lanai offer a peaceful outdoor space to enjoy the Florida weather. Eastwood Pines is a pet-friendly community, allowing up to two pets (dogs/cats under 20 lbs). After one year of ownership, leasing is permitted, subject to a rental cap. Community amenities include a swimming pool, tennis courts with evening lighting, a fitness nature boardwalk, and a fishing dock where you can enjoy picturesque Tampa Bay sunrises. Roofs have been replaced in 2024. Conveniently located near shopping, dining, entertainment, and just a short drive to Tampa International Airport, beaches, and major highways for easy access throughout Pinellas County. With no age restrictions and only 56 units, this quiet, well-situated community offers a private and tranquil lifestyle. This townhouse sustained NO damage from either hurricane!
Listing Agent
CHARLES RUTENBERG REALTY INC Brokerage Phone: 866-580-6402 License #3105179 Listed on: 05/22/2025

Townhouse Details
Home Type
- Townhome
Est. Annual Taxes
- $2,874
Year Built
- Built in 1973
Lot Details
- South Facing Home
HOA Fees
- $829 Monthly HOA Fees
Parking
- 2 Carport Spaces
Home Design
- Slab Foundation
- Block Exterior
Interior Spaces
- 1,152 Sq Ft Home
- 2-Story Property
- Crown Molding
- Ceiling Fan
- French Doors
- Living Room
- Dining Room
Kitchen
- Range
- Dishwasher
- Stone Countertops
- Solid Wood Cabinet
Flooring
- Carpet
- Laminate
- Ceramic Tile
Bedrooms and Bathrooms
- 2 Bedrooms
- Walk-In Closet
Laundry
- Laundry closet
- Dryer
- Washer
Outdoor Features
- Exterior Lighting
- Outdoor Storage
Utilities
- Central Air
- Heating Available
- Thermostat
Listing and Financial Details
- Visit Down Payment Resource Website
- Legal Lot and Block 001 / 24196
- Assessor Parcel Number 29-29-16-24196-001-0010
Community Details
Overview
- Association fees include pool, internet, maintenance structure, ground maintenance, management, sewer, trash, water
- Ameri Tech Realty, Inc. Association, Phone Number (727) 726-8000
- Eastwood Pines Townehomes Subdivision
Recreation
- Tennis Courts
- Community Pool
Pet Policy
- Pets up to 20 lbs
- 2 Pets Allowed
Map
Home Values in the Area
Average Home Value in this Area
Tax History
| Year | Tax Paid | Tax Assessment Tax Assessment Total Assessment is a certain percentage of the fair market value that is determined by local assessors to be the total taxable value of land and additions on the property. | Land | Improvement |
|---|---|---|---|---|
| 2024 | $2,874 | $174,582 | -- | $174,582 |
| 2023 | $2,874 | $193,651 | $0 | $193,651 |
| 2022 | $2,553 | $160,418 | $0 | $160,418 |
| 2021 | $2,228 | $108,157 | $0 | $0 |
| 2020 | $635 | $54,938 | $0 | $0 |
| 2019 | $632 | $53,703 | $0 | $0 |
| 2018 | $630 | $52,702 | $0 | $0 |
| 2017 | $711 | $63,203 | $0 | $0 |
| 2016 | $714 | $61,903 | $0 | $0 |
| 2015 | $656 | $61,473 | $0 | $0 |
| 2014 | $1,052 | $49,613 | $0 | $0 |
Property History
| Date | Event | Price | Change | Sq Ft Price |
|---|---|---|---|---|
| 07/14/2025 07/14/25 | Price Changed | $159,000 | -5.9% | $138 / Sq Ft |
| 05/22/2025 05/22/25 | For Sale | $169,000 | +23.8% | $147 / Sq Ft |
| 07/30/2020 07/30/20 | Sold | $136,500 | 0.0% | $118 / Sq Ft |
| 06/30/2020 06/30/20 | Pending | -- | -- | -- |
| 06/22/2020 06/22/20 | For Sale | $136,500 | 0.0% | $118 / Sq Ft |
| 06/13/2020 06/13/20 | Pending | -- | -- | -- |
| 06/08/2020 06/08/20 | For Sale | $136,500 | 0.0% | $118 / Sq Ft |
| 05/27/2020 05/27/20 | Pending | -- | -- | -- |
| 05/11/2020 05/11/20 | For Sale | $136,500 | -- | $118 / Sq Ft |
Purchase History
| Date | Type | Sale Price | Title Company |
|---|---|---|---|
| Warranty Deed | $136,500 | Tiago National Title Llc | |
| Warranty Deed | $110,900 | Attorney | |
| Warranty Deed | $70,000 | Attorney | |
| Special Warranty Deed | -- | Attorney | |
| Special Warranty Deed | -- | None Available | |
| Trustee Deed | $15,100 | None Available | |
| Interfamily Deed Transfer | $14,600 | Chicago Title | |
| Warranty Deed | $42,000 | -- |
Mortgage History
| Date | Status | Loan Amount | Loan Type |
|---|---|---|---|
| Open | $129,675 | New Conventional | |
| Previous Owner | $52,000 | New Conventional | |
| Previous Owner | $32,500 | New Conventional |
Similar Homes in Clearwater, FL
Source: Stellar MLS
MLS Number: TB8388689
APN: 29-29-16-24196-001-0010
- 1861 Pine Cone Cir
- 1832 Bough Ave Unit 3
- 2911 Lichen Ln Unit D
- 2910 Lichen Ln Unit B
- 1828 Bough Ave Unit 3
- 1836 Bough Ave Unit C
- 2932 Lichen Ln Unit D
- 2934 Lichen Ln Unit D
- 2934 Lichen Ln Unit C
- 2933 Bough Ave Unit C
- 2892 North Rd
- 1829 Bough Ave Unit 4
- 1881 Lichen Ln Unit B
- 1813 Bough Ave Unit B
- 1821 Bough Ave Unit 4
- 2943 Bough Ave Unit C
- 1849 Bough Ave Unit D
- 2941 Lichen Ln Unit B
- 1926 Strauch Rd
- 1855 Bough Ave Unit B
- 1813 Bough Ave Unit B
- 2943 Bough Ave Unit C
- 2945 Lichen Ln Unit A
- 1855 Bough Ave Unit B
- 2621 Cove Cay Dr Unit 407
- 2620 Cove Cay Dr Unit 403
- 1828 Sunrise Blvd
- 2616 Cove Cay Dr Unit 701
- 2615 Cove Cay Dr Unit 401
- 2617 Cove Cay Dr Unit 711
- 2014 58th Ln N
- 2800 Cove Cay Dr Unit 5D
- 2800 Cove Cay Dr Unit 4F
- 2800 Cove Cay Dr Unit 4D
- 1838 Clearbrooke Dr
- 2700 Cove Cay Dr Unit 1-3E
- 2700 Cove Cay Dr Unit 1-2B
- 2700 Cove Cay Dr Unit 1-4B
- 2700 Cove Cay Dr Unit 2D
- 2700 Cove Cay Dr Unit 1-4A






