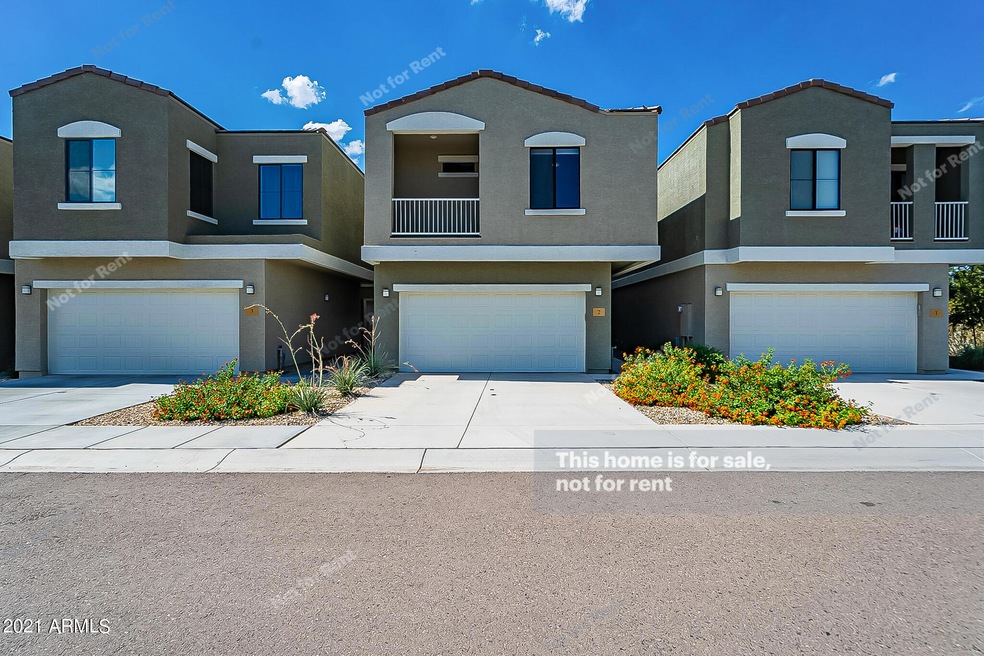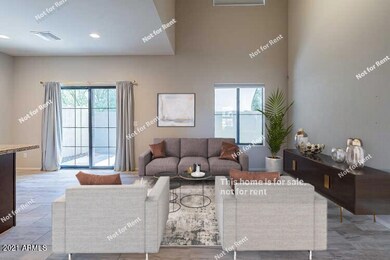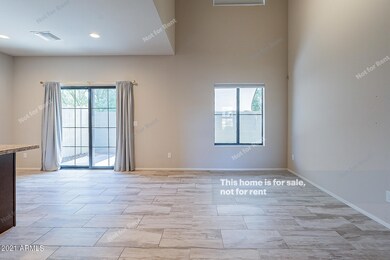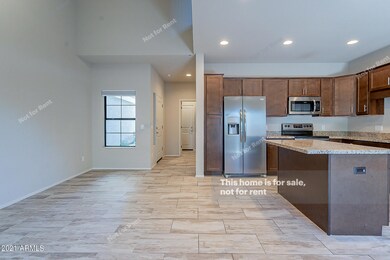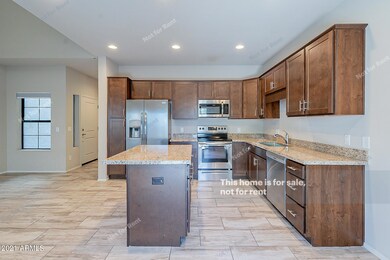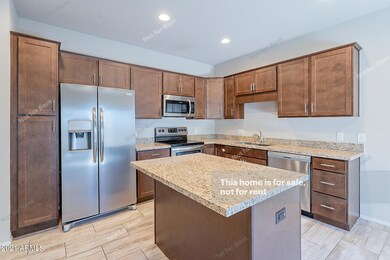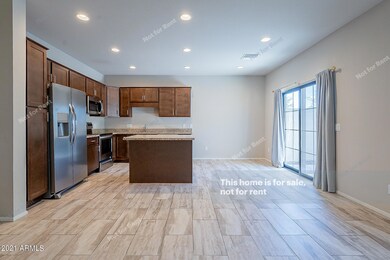
18777 N 43rd Ave Unit 2 Glendale, AZ 85308
Deer Valley NeighborhoodHighlights
- Gated Community
- Vaulted Ceiling
- Granite Countertops
- Park Meadows Elementary School Rated A-
- Santa Barbara Architecture
- Community Pool
About This Home
As of March 2022Amazing opportunity to own this 3 bed, 2 bath property in Santorini Estates! Great location near golf clubs, parks, & shopping malls. Enter to discover an open floor with high ceilings, tile flooring, soothing palette, & recessed lighting. Spotless kitchen features ample wood shaker cabinets w/crown moulding, SS appliances, granite counters, & a center island w/breakfast bar. Bright dining area has access to the back patio. Main bedroom enjoys a private balcony, soft carpet, & an immaculate bathroom w/dual vanities & a walk-in closet. Sit back & relax in the cozy patio w/ artificial turf. Community pool with seating area & built-in BBQ will make you feel like you're on vacation everyday! Don't wait any longer, call today!
Last Agent to Sell the Property
Daniel Noma
Venture REI, LLC License #BR559881000 Listed on: 10/09/2021
Townhouse Details
Home Type
- Townhome
Est. Annual Taxes
- $1,626
Year Built
- Built in 2019
Lot Details
- 2,155 Sq Ft Lot
- Private Streets
- Block Wall Fence
- Artificial Turf
HOA Fees
- $140 Monthly HOA Fees
Parking
- 2 Car Direct Access Garage
- Garage Door Opener
Home Design
- Santa Barbara Architecture
- Wood Frame Construction
- Tile Roof
- Stucco
Interior Spaces
- 1,600 Sq Ft Home
- 2-Story Property
- Vaulted Ceiling
- Ceiling Fan
- Double Pane Windows
- Washer and Dryer Hookup
Kitchen
- Eat-In Kitchen
- Breakfast Bar
- Built-In Microwave
- Kitchen Island
- Granite Countertops
Flooring
- Carpet
- Tile
Bedrooms and Bathrooms
- 3 Bedrooms
- 2 Bathrooms
- Dual Vanity Sinks in Primary Bathroom
Outdoor Features
- Balcony
- Patio
Location
- Property is near a bus stop
Schools
- Park Meadows Elementary School
- Desert Sky Middle School
- Deer Valley High School
Utilities
- Central Air
- Heating Available
- High Speed Internet
- Cable TV Available
Listing and Financial Details
- Tax Lot 2
- Assessor Parcel Number 206-14-257
Community Details
Overview
- Association fees include ground maintenance
- Santorini Estates Association, Phone Number (602) 527-8080
- Built by Custom
- Santorini Estates Condominium Subdivision
Recreation
- Community Pool
- Bike Trail
Security
- Gated Community
Ownership History
Purchase Details
Home Financials for this Owner
Home Financials are based on the most recent Mortgage that was taken out on this home.Purchase Details
Purchase Details
Home Financials for this Owner
Home Financials are based on the most recent Mortgage that was taken out on this home.Similar Homes in Glendale, AZ
Home Values in the Area
Average Home Value in this Area
Purchase History
| Date | Type | Sale Price | Title Company |
|---|---|---|---|
| Warranty Deed | $414,000 | Os National | |
| Warranty Deed | $424,900 | Os National Llc | |
| Warranty Deed | $270,653 | Fisrt American Title Ins Co |
Mortgage History
| Date | Status | Loan Amount | Loan Type |
|---|---|---|---|
| Open | $372,600 | New Conventional | |
| Previous Owner | $250,653 | New Conventional | |
| Previous Owner | $197,250 | Construction |
Property History
| Date | Event | Price | Change | Sq Ft Price |
|---|---|---|---|---|
| 03/14/2022 03/14/22 | Sold | $414,000 | 0.0% | $259 / Sq Ft |
| 03/10/2022 03/10/22 | For Sale | $414,000 | 0.0% | $259 / Sq Ft |
| 01/25/2022 01/25/22 | Pending | -- | -- | -- |
| 01/07/2022 01/07/22 | Price Changed | $414,000 | -0.5% | $259 / Sq Ft |
| 12/29/2021 12/29/21 | Price Changed | $416,000 | -1.9% | $260 / Sq Ft |
| 10/28/2021 10/28/21 | Price Changed | $424,000 | -0.2% | $265 / Sq Ft |
| 10/14/2021 10/14/21 | Price Changed | $425,000 | -0.2% | $266 / Sq Ft |
| 10/09/2021 10/09/21 | For Sale | $426,000 | +57.4% | $266 / Sq Ft |
| 08/30/2019 08/30/19 | Sold | $270,653 | -1.5% | $169 / Sq Ft |
| 07/20/2019 07/20/19 | Pending | -- | -- | -- |
| 07/19/2019 07/19/19 | For Sale | $274,900 | -- | $172 / Sq Ft |
Tax History Compared to Growth
Tax History
| Year | Tax Paid | Tax Assessment Tax Assessment Total Assessment is a certain percentage of the fair market value that is determined by local assessors to be the total taxable value of land and additions on the property. | Land | Improvement |
|---|---|---|---|---|
| 2025 | $1,644 | $19,101 | -- | -- |
| 2024 | $1,616 | $18,191 | -- | -- |
| 2023 | $1,616 | $30,420 | $6,080 | $24,340 |
| 2022 | $1,556 | $23,480 | $4,690 | $18,790 |
| 2021 | $1,626 | $22,700 | $4,540 | $18,160 |
| 2020 | $1,596 | $21,380 | $4,270 | $17,110 |
| 2019 | $159 | $2,055 | $2,055 | $0 |
Agents Affiliated with this Home
-
D
Seller's Agent in 2022
Daniel Noma
Venture REI, LLC
-
Frank Vazquez

Seller Co-Listing Agent in 2022
Frank Vazquez
Venture REI, LLC
(480) 466-5375
14 in this area
1,269 Total Sales
-
Svetlana Suleymanov

Buyer's Agent in 2022
Svetlana Suleymanov
eXp Realty
(602) 486-3313
5 in this area
60 Total Sales
-
J
Seller's Agent in 2019
Janet Scott
Source Real Estate
Map
Source: Arizona Regional Multiple Listing Service (ARMLS)
MLS Number: 6305191
APN: 206-14-257
- 4201 W Renee Dr
- 4344 W Kimberly Way
- 4323 W Villa Theresa Dr
- 18610 N 45th Ave
- 18601 N 45th Dr
- 4230 W Yorkshire Dr Unit D
- 4250 W Yorkshire Dr Unit F
- 3737 W Morrow Dr
- 4547 W Villa Theresa Dr
- 3911 W Oraibi Dr Unit 6
- 18225 N 45th Ave Unit 4
- 4620 W Julie Dr
- 19606 N 39th Dr Unit 12
- 19039 N 47th Ave
- 3705 W Villa Theresa Dr
- 4133 W Marco Polo Rd
- 3730 W Michigan Ave
- 18827 N 47th Dr
- 3918 W Bowen Ave
- 3701 W Villa Maria Dr
