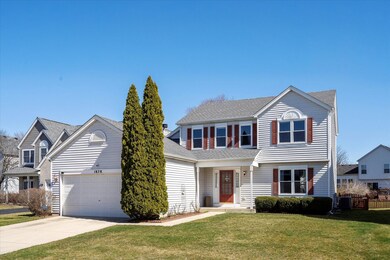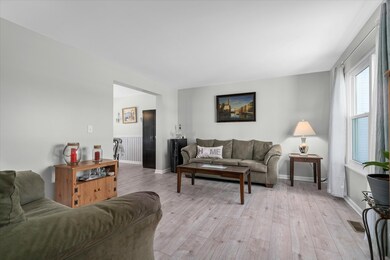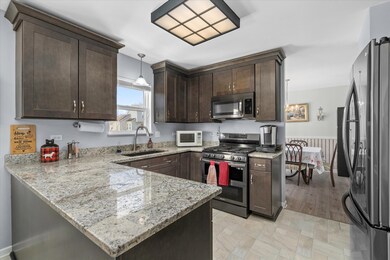
1878 Grassy Knoll Ct Unit 2 Romeoville, IL 60446
Weslake NeighborhoodHighlights
- Community Lake
- Clubhouse
- Recreation Room
- John F Kennedy Middle School Rated A-
- Property is near a park
- Vaulted Ceiling
About This Home
As of April 2024Welcome to this adorable home comfortably nestled in a cozy cul-de-sac, and just blocks away from the Wesmere Clubhouse!! Beautiful curb appeal & covered porch. Inviting living room. Formal dining room with chair rail moulding & chandelier. Custom gourmet kitchen with granite countertops & stainless appliances - all are included. Sun splashed breakfast nook. Spacious family room with soaring 2 story vaulted ceiling open to 2nd floor. Gas starter wood burning fireplace with hearth & mantel. Wired for surround sound. Laundry / mud room off garage with wall cabinets & countertop area. First floor powder room. All window treatments included. Master suite with remote controlled ceiling fan. Custom built master bath with large vanity & low threshold walk-in shower. All the bedrooms have remote controlled ceiling fans. Beautiful & functional finished basement utilizing Owens Corning basement finishing system, which has water resistance, sound dampening, and insulating qualities!! Expansive fully fenced yard with spacious concrete patio. Sooo many new & newer features in this home: sump & ejector pumps in 2023, living & dining room flooring in 2023, carpeting in family room in 2019, entire master bath in 2022, entire kichen in 2019, windows in front of home & sliding glass door in 2021, patio in 2022, and roof in 2020!! Low monthly fee includes so much - clubhouse, pool, exercise facilities, pickle ball court, sand volley ball court, baseball field, parks & playgrounds, and more - all within walking distance of this beautiful home!!! Great neighborhood, great amenities, great school district, great location and most of all, this is an exceptional home. Blink twice and it's gone!! Are you still reading this??! Call your Realtor now!!!
Last Agent to Sell the Property
Keller Williams Infinity License #471000163 Listed on: 03/14/2024

Home Details
Home Type
- Single Family
Est. Annual Taxes
- $6,873
Year Built
- Built in 1998
Lot Details
- Lot Dimensions are 60 x 145 x 65 x 120
- Cul-De-Sac
- Paved or Partially Paved Lot
HOA Fees
- $75 Monthly HOA Fees
Parking
- 2 Car Attached Garage
- Garage Transmitter
- Garage Door Opener
- Driveway
- Parking Included in Price
Home Design
- Asphalt Roof
- Vinyl Siding
- Concrete Perimeter Foundation
Interior Spaces
- 1,966 Sq Ft Home
- 2-Story Property
- Vaulted Ceiling
- Ceiling Fan
- Wood Burning Fireplace
- Fireplace With Gas Starter
- Family Room with Fireplace
- Formal Dining Room
- Recreation Room
- Partially Carpeted
Kitchen
- Range
- Microwave
- Dishwasher
Bedrooms and Bathrooms
- 3 Bedrooms
- 3 Potential Bedrooms
Laundry
- Dryer
- Washer
Partially Finished Basement
- Partial Basement
- Sump Pump
Home Security
- Storm Screens
- Carbon Monoxide Detectors
Schools
- Creekside Elementary School
- John F Kennedy Middle School
- Plainfield East High School
Utilities
- Forced Air Heating and Cooling System
- Heating System Uses Natural Gas
Additional Features
- Patio
- Property is near a park
Community Details
Overview
- Association fees include insurance, clubhouse, exercise facilities, pool
- Staff Association, Phone Number (815) 886-3513
- Weslake Subdivision
- Property managed by Weslake Country Club
- Community Lake
Amenities
- Clubhouse
Recreation
- Community Pool
Ownership History
Purchase Details
Home Financials for this Owner
Home Financials are based on the most recent Mortgage that was taken out on this home.Purchase Details
Home Financials for this Owner
Home Financials are based on the most recent Mortgage that was taken out on this home.Similar Homes in the area
Home Values in the Area
Average Home Value in this Area
Purchase History
| Date | Type | Sale Price | Title Company |
|---|---|---|---|
| Warranty Deed | $385,000 | Chicago Title | |
| Warranty Deed | $163,500 | Chicago Title Insurance Co |
Mortgage History
| Date | Status | Loan Amount | Loan Type |
|---|---|---|---|
| Open | $365,750 | New Conventional | |
| Previous Owner | $158,000 | New Conventional | |
| Previous Owner | $75,000 | Credit Line Revolving | |
| Previous Owner | $69,000 | Credit Line Revolving | |
| Previous Owner | $149,926 | Unknown | |
| Previous Owner | $155,000 | No Value Available |
Property History
| Date | Event | Price | Change | Sq Ft Price |
|---|---|---|---|---|
| 06/29/2025 06/29/25 | Pending | -- | -- | -- |
| 06/27/2025 06/27/25 | For Sale | $379,900 | -1.3% | $193 / Sq Ft |
| 04/12/2024 04/12/24 | Sold | $385,000 | +1.3% | $196 / Sq Ft |
| 03/15/2024 03/15/24 | Pending | -- | -- | -- |
| 03/14/2024 03/14/24 | For Sale | $380,000 | -- | $193 / Sq Ft |
Tax History Compared to Growth
Tax History
| Year | Tax Paid | Tax Assessment Tax Assessment Total Assessment is a certain percentage of the fair market value that is determined by local assessors to be the total taxable value of land and additions on the property. | Land | Improvement |
|---|---|---|---|---|
| 2023 | $7,676 | $103,439 | $21,677 | $81,762 |
| 2022 | $6,873 | $92,903 | $19,469 | $73,434 |
| 2021 | $6,485 | $86,825 | $18,195 | $68,630 |
| 2020 | $6,395 | $84,362 | $17,679 | $66,683 |
| 2019 | $6,177 | $80,383 | $16,845 | $63,538 |
| 2018 | $5,900 | $75,524 | $15,827 | $59,697 |
| 2017 | $5,711 | $71,770 | $15,040 | $56,730 |
| 2016 | $5,571 | $68,450 | $14,344 | $54,106 |
| 2015 | $5,268 | $64,122 | $13,437 | $50,685 |
| 2014 | $5,268 | $61,858 | $12,963 | $48,895 |
| 2013 | $5,268 | $61,858 | $12,963 | $48,895 |
Agents Affiliated with this Home
-
Kelli Pardue

Seller's Agent in 2025
Kelli Pardue
Coldwell Banker Realty
(630) 862-5004
2 in this area
23 Total Sales
-
Gary Leavenworth

Seller Co-Listing Agent in 2025
Gary Leavenworth
Coldwell Banker Realty
(630) 885-1565
167 Total Sales
-
Chris Macak

Seller's Agent in 2024
Chris Macak
Keller Williams Infinity
(630) 715-8000
1 in this area
46 Total Sales
Map
Source: Midwest Real Estate Data (MRED)
MLS Number: 12000435
APN: 06-03-12-202-031
- 14155 S Hemingway Cir
- 1884 Shore Line Ct
- 22038 W Miller Ct Unit 3
- 1889 Shore Line Ct
- 14252 S Hemingway Cir
- 14232 S Newberg Ct
- 22200 W Norwich Ct
- 14042 S Largo Ct
- 1769 Autumn Woods Ln
- 21729 W Hemingway Ct
- 22252 W Taylor Rd
- 1847 Lake Shore Dr Unit 2
- 182 Cherrywood Ct
- 14143 S Napa Cir
- 179 Briarcliff Ct
- 142 Sedgewicke Dr
- 14208 S Napa Cir
- 21549 Fulton Ct
- 14105 Front Royal Ct
- 22163 W Plymouth Ct Unit 2






