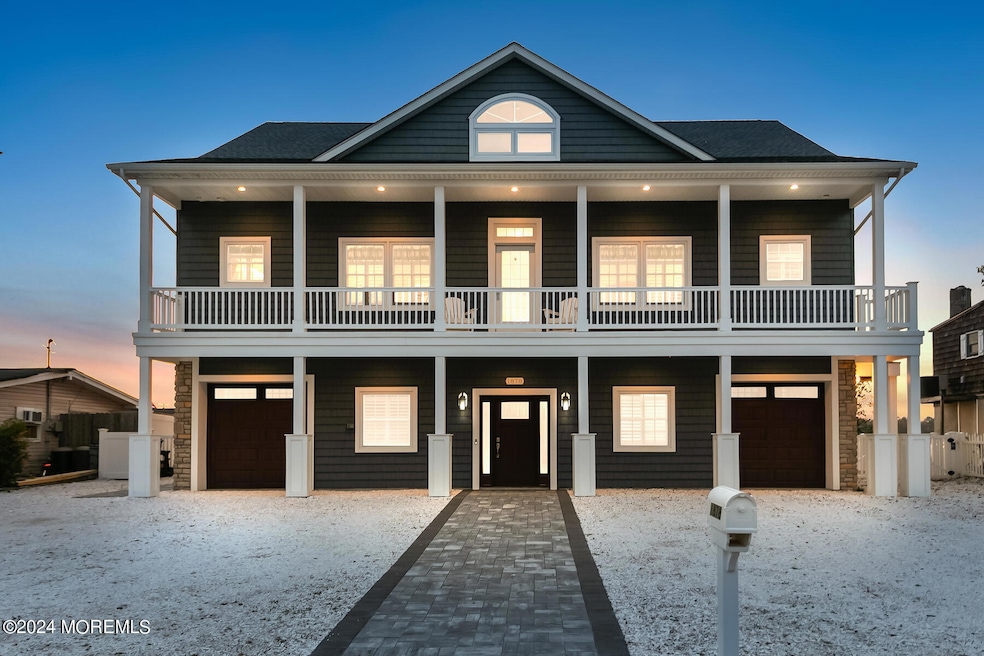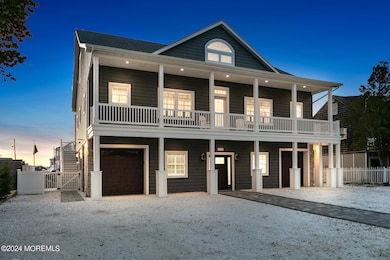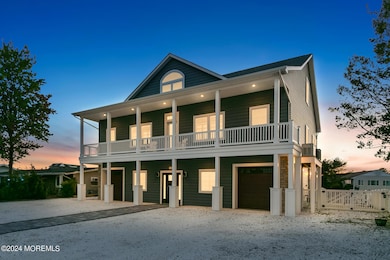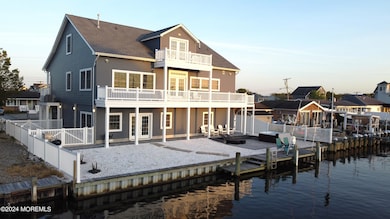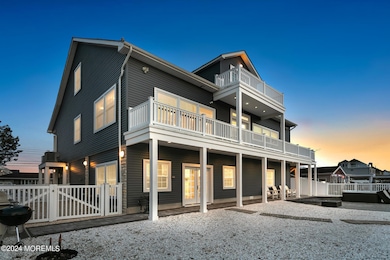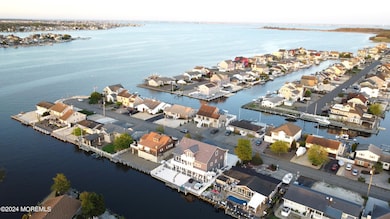
1878 Monitor Dr Toms River, NJ 08753
Highlights
- Dock has access to electricity and water
- Home fronts a lagoon or estuary
- Custom Home
- Indoor Spa
- Bay View
- Property near a lagoon
About This Home
As of June 2024Sprawling custom built Snug Harbor waterfront on oversized lot, 75 feet of vinyl bulkhead overlooking wide lagoon with Silver Bay views. An entertainers dream - open floorplan with 10ft ceilings on main level with oversized windows creating a sun drenched living experience while offering incredible views of the water. Highlighted by a stunning kitchen with oversized accented navy blue island overlooking the water and family room, granite countertops , s/s appliances, & double sinks. The second kitchen/butlers pantry is conveniently tied into the main, featuring a coffee station & wine/beverage fridge. The primary suite is isolated on the main floor featuring a walk in closet with built ins and a beautiful bathroom curated by custom tile, soaking tub and a beach chic double vanity. The final stop of the elevator brings you to your 3rd floor featuring an open loft like space with additional 2 bedrooms and full bath, French doors that open to a fiberglass deck for you to enjoy breathtaking sunsets over the lagoon and Silver Bay. The home features a whole house gas generator, dock with water and electric located in shore tower. Relax in your brand new hydrotherapy spa with 14 turbo jet blasters, LED lighting and adjustable waterfall overlooking the water. Snug harbor is a highly desirable waterfront neighborhood in Toms River featuring wide lagoons and premier properties, also accessible to Toms River's community center with tennis courts and a pool. Enjoy Snug Harbor's bay beach located on Mizzen's bayfront! Close proximity to many famous Jersey Shore beaches, GSP and multiple shopping centers. The home is FEMA compliant.
Last Agent to Sell the Property
Heritage House Sotheby's International Realty Brokerage Phone: 732-575-6523 License #1541547 Listed on: 05/07/2024

Home Details
Home Type
- Single Family
Est. Annual Taxes
- $16,039
Year Built
- Built in 2020
Lot Details
- 7,405 Sq Ft Lot
- Lot Dimensions are 75 x 100
- Home fronts a lagoon or estuary
- Cul-De-Sac
- Oversized Lot
Parking
- 2 Car Attached Garage
- Oversized Parking
- Double-Wide Driveway
Home Design
- Custom Home
- Asphalt Rolled Roof
- Vinyl Siding
Interior Spaces
- 3,540 Sq Ft Home
- 3-Story Property
- Built-In Features
- Ceiling height of 9 feet on the main level
- Recessed Lighting
- Gas Fireplace
- French Doors
- Bonus Room
- Indoor Spa
- Bay Views
- Finished Basement
Kitchen
- Eat-In Kitchen
- Butlers Pantry
- Kitchen Island
- Granite Countertops
Flooring
- Engineered Wood
- Tile
- Vinyl
Bedrooms and Bathrooms
- 4 Bedrooms
- 4 Full Bathrooms
- Dual Vanity Sinks in Primary Bathroom
- Primary Bathroom Bathtub Only
- Primary Bathroom includes a Walk-In Shower
Outdoor Features
- Property near a lagoon
- Bulkhead
- Dock has access to electricity and water
- Balcony
- Patio
- Exterior Lighting
- Porch
Location
- Bayside
Schools
- East Dover Elementary School
- Tr Intr East Middle School
- TOMS River East High School
Utilities
- Forced Air Zoned Heating and Cooling System
- Heating System Uses Natural Gas
- Natural Gas Water Heater
Community Details
- No Home Owners Association
- Snug Harbor Subdivision
Listing and Financial Details
- Exclusions: Personal Items
- Assessor Parcel Number 08-01462-04-00018
Ownership History
Purchase Details
Home Financials for this Owner
Home Financials are based on the most recent Mortgage that was taken out on this home.Purchase Details
Home Financials for this Owner
Home Financials are based on the most recent Mortgage that was taken out on this home.Purchase Details
Home Financials for this Owner
Home Financials are based on the most recent Mortgage that was taken out on this home.Purchase Details
Similar Homes in the area
Home Values in the Area
Average Home Value in this Area
Purchase History
| Date | Type | Sale Price | Title Company |
|---|---|---|---|
| Deed | $155,000 | Trident Abstract Title | |
| Deed | -- | Old Republic Title | |
| Declaration | -- | None Available | |
| Deed | $165,000 | -- |
Mortgage History
| Date | Status | Loan Amount | Loan Type |
|---|---|---|---|
| Previous Owner | $445,000 | Construction | |
| Previous Owner | $570,000 | New Conventional | |
| Previous Owner | $487,500 | New Conventional | |
| Previous Owner | $436,500 | Construction |
Property History
| Date | Event | Price | Change | Sq Ft Price |
|---|---|---|---|---|
| 06/10/2024 06/10/24 | Sold | $1,550,000 | -2.8% | $438 / Sq Ft |
| 05/13/2024 05/13/24 | Pending | -- | -- | -- |
| 05/07/2024 05/07/24 | For Sale | $1,595,000 | -- | $451 / Sq Ft |
Tax History Compared to Growth
Tax History
| Year | Tax Paid | Tax Assessment Tax Assessment Total Assessment is a certain percentage of the fair market value that is determined by local assessors to be the total taxable value of land and additions on the property. | Land | Improvement |
|---|---|---|---|---|
| 2024 | $16,039 | $941,800 | $285,000 | $656,800 |
| 2023 | $15,465 | $926,600 | $285,000 | $641,600 |
| 2022 | $15,465 | $926,600 | $285,000 | $641,600 |
| 2021 | $14,619 | $583,600 | $202,500 | $381,100 |
| 2020 | $5,050 | $202,500 | $202,500 | $0 |
| 2019 | $4,832 | $202,500 | $202,500 | $0 |
| 2018 | $4,767 | $202,500 | $202,500 | $0 |
| 2017 | $4,925 | $211,000 | $202,500 | $8,500 |
| 2016 | $4,546 | $211,000 | $202,500 | $8,500 |
| 2015 | $4,365 | $211,000 | $202,500 | $8,500 |
| 2014 | $4,143 | $211,000 | $202,500 | $8,500 |
Agents Affiliated with this Home
-
Christopher Pizzola

Seller's Agent in 2024
Christopher Pizzola
Heritage House Sotheby's International Realty
(732) 575-6523
27 in this area
53 Total Sales
-
Christopher Frank

Buyer's Agent in 2024
Christopher Frank
Keller Williams Realty Ocean Living
(732) 500-5778
7 in this area
28 Total Sales
Map
Source: MOREMLS (Monmouth Ocean Regional REALTORS®)
MLS Number: 22412649
APN: 08-01462-04-00018
- 1832 Ensign Ct
- 1836 Ensign Ct
- 1825 Monitor Dr
- 1850 Ensign Ct
- 1825 Cable Dr
- 1866 Ensign Ct
- 1830 Merrimac Dr
- 1808 Shore Blvd
- 25 Sage Rd
- 30 Wills Ct
- 1518 Waters Edge Dr
- 1107 Frontage Rd
- 1117 Ruby Dr
- 1122 Kenton Dr
- 49 Edith Ct
- 1116 Kenton Dr
- 1117 Wake Forest Dr
- 1083 Frontage Rd
- 230 Christoffer Terrace
- 141 Yellowbank Rd
