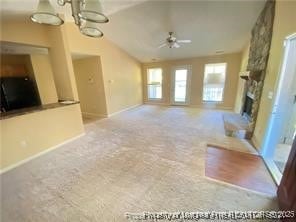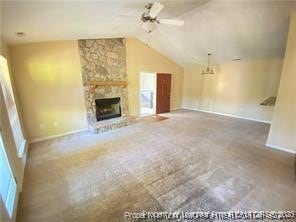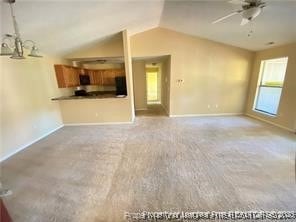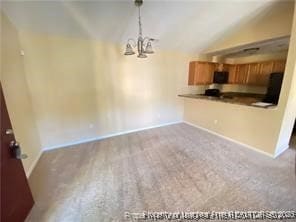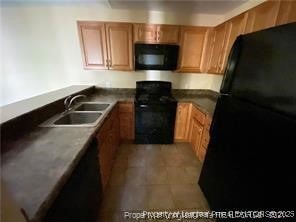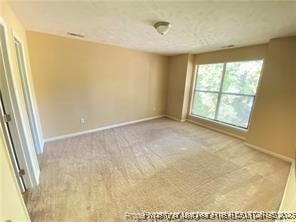1878 Tryon Dr Unit 6 Fayetteville, NC 28303
2
Beds
2
Baths
1,095
Sq Ft
1985
Built
Highlights
- Gated Community
- Balcony
- Ceramic Tile Flooring
- Community Pool
- Walk-In Closet
- Central Air
About This Home
** Gated Community! ** Condo in a Great Location, easy access to Ft Bragg, Shopping as well as I 295 and 95.
Condo is on the 2nd floor, balcony overlooks the woods.
The living/dining room has a cozy wood burning fireplace.
The kitchen is fully equipped with Range, Fridge, Dishwasher and Microwave. Master suite has a walk in closet, the bathroom has a Garden Tub/shower combo. Entry flooring is laminate, bedroom and common areas are carpeted, bath and Kitchen as well as laundry room flooring is ceramic tile. Pets negotiable, Community is HOA governed.
The Community offers a Pool and Tennis Court as well.
Condo Details
Home Type
- Condominium
Est. Annual Taxes
- $721
Year Built
- Built in 1985
Home Design
- Frame Construction
Interior Spaces
- 1,095 Sq Ft Home
- Ceiling Fan
- Factory Built Fireplace
- Window Treatments
- Combination Dining and Living Room
Kitchen
- Range
- Microwave
- Dishwasher
Flooring
- Carpet
- Ceramic Tile
- Vinyl
Bedrooms and Bathrooms
- 2 Bedrooms
- Walk-In Closet
- 2 Full Bathrooms
Laundry
- Laundry in unit
- Washer and Dryer Hookup
Home Security
Schools
- Nick Jeralds Middle School
- E. E. Smith High School
Utilities
- Central Air
- Heat Pump System
Additional Features
- Balcony
- Property is in good condition
Listing and Financial Details
- Security Deposit $975
- Property Available on 11/6/25
- Assessor Parcel Number 48.2/1723/8
Community Details
Overview
- Property has a Home Owners Association
- Little & Young Association
- Briarcliff Subdivision
Recreation
- Community Pool
Security
- Gated Community
- Fire and Smoke Detector
Map
Source: Longleaf Pine REALTORS®
MLS Number: 752535
APN: 0418-78-7476-202
Nearby Homes
- 1874 Tryon Dr Unit 5
- 1866 Tryon Dr Unit 5
- 1865 Tryon Dr Unit 4
- 1909 Tryon Dr Unit 7
- 1841 Tryon Dr Unit 5
- 1215 Stansfield Dr
- 105 Goodyear Ave
- 1741 Daisy Ln
- 1913 Sardonyx Rd
- 112 Bremer St
- 1937 Sardonyx Rd Unit 1
- 1601 Brisby Ct
- 3385 Galleria Dr Unit 11
- 3392 Galleria Dr Unit 24
- 3392 Galleria Dr Unit 13
- 3392 Galleria Dr Unit 7
- 509 Dale Dr
- 202 Spivey St
- 1878 Tryon Dr
- 1862 Tryon Dr Unit 6
- 1820 Tryon Dr Unit 5
- 1908 Tryon Dr Unit 1
- 1912 Tryon Dr
- 4418 Blanton Rd
- 1909 Sardonyx Rd Unit 3
- 3392 Galleria Dr Unit 7
- 1821 Swann St
- 3351 Galleria Dr Unit 13
- 615 Johnson St
- 1202 Huntsman Ct
- 916 Cora Lee Dr
- 1623 Van Buren Ave
- 1192 Windham Ct
- 5112 Cannon St
- 3524 Scottywood Dr
- 5106 Gavins St
- 1901 King George Dr
- 1014 Enclave Dr

