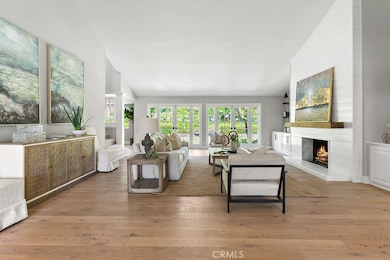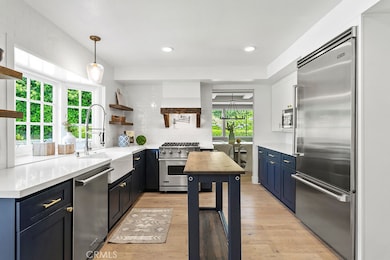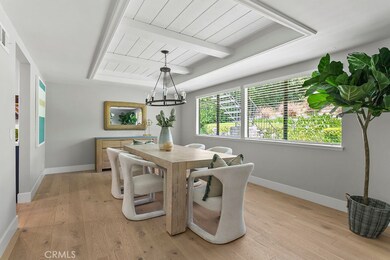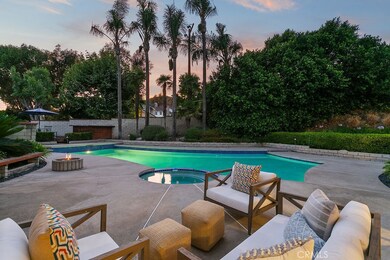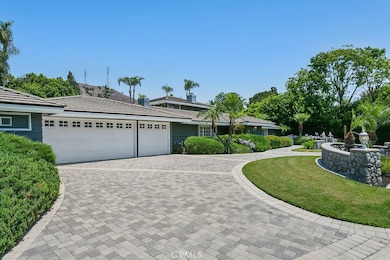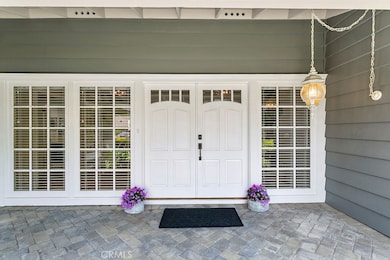
18781 Peppertree Dr Villa Park, CA 92861
Estimated payment $16,879/month
Highlights
- In Ground Pool
- Primary Bedroom Suite
- Open Floorplan
- Villa Park High School Rated A
- Updated Kitchen
- Craftsman Architecture
About This Home
Your luxury dream has arrived with this sprawling Villa Park estate. Tucked away in the private rolling hills of Villa Park, this home has the perfect blend of traditional feel and modern utility. Situated on an expansive half-acre lot and featuring river rock hardscape, lush landscaping, and a circular driveway, the property offers stunning curb appeal and an unforgettable first impression. Step through custom, side-lit double doors into a light-filled and functional entryway. Soaring cathedral ceilings, trendy hardwood floors, and an expansive living room view set the tone immediately. The living room has an impressive custom finished fireplace framed with built in shelving and hutches on either side. French Doors along the back give this entry experience a light and airy feel. Kitchen is a culinary dream with moveable butcher island, custom two-tone cabinets, quartz counters, farm sink, walk in pantry, SS appliance package, and views of the sparkling pool. The kitchen also boasts a custom-built in hutch with glass inlaid uppers, and plenty of room for a kitchen nook table. Family room is once again, spacious and cozy with cathedral exposed beam ceiling details, white block finished fireplace, wainscotting, built in wet bar, hardwood floors and French door wall with views of the sparkling pool and spacious backyard. The primary bedroom is open and inviting with brick finished fireplace, French door wall, and access to a resort like primary bath. The primary bath is complete with spacious walk-in closet, custom cabinets, dual vanity, cosmetics counter, floating shelves, walk in shower, and bath yard access for after swim washes. Secondary baths have been finely appointed with custom cabinetry, massive soaking tub, elegant hardware and faucets finishes, and dual vanity sink in hall. This home lives like a true single story with all living area on the main level. It does enjoy a second story bonus room with a private balcony and stone finished fireplace. The dining room is such a treat with elegant ceiling detail, rear location for privacy, and oversized windows for plenty of light and scenic exterior views. The backyard is your own peaceful retreat complete with lush, manicured landscape slope, sparkling pool, raised deck, firepit, and quiet tranquil atmosphere. Other features include ceiling fans, spacious 3 car garage, huge attached and covered storage area, cathedral ceilings in common areas, idyllic quiet location, spacious laundry, and so much more!
Listing Agent
Thomas Real Estate Group Brokerage Email: offers@thomasrealestategroup.com License #01341809 Listed on: 07/17/2025
Co-Listing Agent
Thomas Real Estate Group Brokerage Email: offers@thomasrealestategroup.com License #01410183
Open House Schedule
-
Saturday, September 06, 20251:00 to 3:00 pm9/6/2025 1:00:00 PM +00:009/6/2025 3:00:00 PM +00:00Add to Calendar
-
Sunday, September 07, 20251:00 to 3:00 pm9/7/2025 1:00:00 PM +00:009/7/2025 3:00:00 PM +00:00Add to Calendar
Home Details
Home Type
- Single Family
Est. Annual Taxes
- $16,359
Year Built
- Built in 1972 | Remodeled
Lot Details
- 0.44 Acre Lot
- South Facing Home
- Density is 2-5 Units/Acre
Parking
- 3 Car Direct Access Garage
- Parking Available
- Front Facing Garage
- Two Garage Doors
- Combination Of Materials Used In The Driveway
Home Design
- Craftsman Architecture
- Traditional Architecture
- Slab Foundation
- Tile Roof
- Flat Tile Roof
- Concrete Roof
Interior Spaces
- 3,969 Sq Ft Home
- 1-Story Property
- Open Floorplan
- Bar
- Wainscoting
- Beamed Ceilings
- Cathedral Ceiling
- Ceiling Fan
- Recessed Lighting
- Gas Fireplace
- Blinds
- French Mullion Window
- French Doors
- Entryway
- Family Room with Fireplace
- Living Room with Fireplace
- Dining Room
- Bonus Room with Fireplace
- Storage
- Laundry Room
- Wood Flooring
- Fire and Smoke Detector
Kitchen
- Updated Kitchen
- Breakfast Area or Nook
- Eat-In Kitchen
- Walk-In Pantry
- Gas Oven
- Built-In Range
- Range Hood
- Microwave
- Dishwasher
- Quartz Countertops
- Farmhouse Sink
Bedrooms and Bathrooms
- 4 Main Level Bedrooms
- Fireplace in Primary Bedroom
- Primary Bedroom Suite
- Walk-In Closet
- Remodeled Bathroom
- Quartz Bathroom Countertops
- Makeup or Vanity Space
- Dual Vanity Sinks in Primary Bathroom
- Soaking Tub
- Walk-in Shower
- Closet In Bathroom
Pool
- In Ground Pool
- In Ground Spa
- Gunite Pool
- Gunite Spa
Outdoor Features
- Concrete Porch or Patio
- Separate Outdoor Workshop
- Outdoor Storage
Location
- Suburban Location
Schools
- Serrano Elementary School
- Cerro Villa Middle School
- Villa Park High School
Utilities
- Two cooling system units
- Forced Air Heating and Cooling System
- Water Heater
- Sewer Paid
Listing and Financial Details
- Tax Lot 15
- Tax Tract Number 7767
- Assessor Parcel Number 37243116
- $586 per year additional tax assessments
- Seller Considering Concessions
Community Details
Overview
- No Home Owners Association
- Foothills
Recreation
- Hiking Trails
- Bike Trail
Map
Home Values in the Area
Average Home Value in this Area
Tax History
| Year | Tax Paid | Tax Assessment Tax Assessment Total Assessment is a certain percentage of the fair market value that is determined by local assessors to be the total taxable value of land and additions on the property. | Land | Improvement |
|---|---|---|---|---|
| 2025 | $16,359 | $1,521,565 | $1,078,894 | $442,671 |
| 2024 | $16,359 | $1,491,731 | $1,057,739 | $433,992 |
| 2023 | $16,009 | $1,462,482 | $1,036,999 | $425,483 |
| 2022 | $15,708 | $1,433,806 | $1,016,665 | $417,141 |
| 2021 | $15,268 | $1,405,693 | $996,731 | $408,962 |
| 2020 | $15,131 | $1,391,280 | $986,511 | $404,769 |
| 2019 | $10,897 | $987,917 | $609,610 | $378,307 |
| 2018 | $10,732 | $968,547 | $597,657 | $370,890 |
| 2017 | $10,286 | $949,556 | $585,938 | $363,618 |
| 2016 | $10,088 | $930,938 | $574,449 | $356,489 |
| 2015 | $9,944 | $916,955 | $565,820 | $351,135 |
| 2014 | $9,735 | $898,994 | $554,737 | $344,257 |
Property History
| Date | Event | Price | Change | Sq Ft Price |
|---|---|---|---|---|
| 07/17/2025 07/17/25 | For Sale | $2,869,888 | +110.4% | $723 / Sq Ft |
| 03/18/2019 03/18/19 | Sold | $1,364,000 | -1.1% | $344 / Sq Ft |
| 01/30/2019 01/30/19 | Pending | -- | -- | -- |
| 01/21/2019 01/21/19 | For Sale | $1,379,000 | +1.1% | $347 / Sq Ft |
| 01/16/2019 01/16/19 | Off Market | $1,364,000 | -- | -- |
| 12/21/2018 12/21/18 | For Sale | $1,379,000 | +1.1% | $347 / Sq Ft |
| 12/21/2018 12/21/18 | Off Market | $1,364,000 | -- | -- |
| 11/27/2018 11/27/18 | Off Market | $1,364,000 | -- | -- |
| 11/27/2018 11/27/18 | For Sale | $1,379,000 | +1.1% | $347 / Sq Ft |
| 11/26/2018 11/26/18 | Off Market | $1,364,000 | -- | -- |
| 10/10/2018 10/10/18 | For Sale | $1,379,000 | -- | $347 / Sq Ft |
Purchase History
| Date | Type | Sale Price | Title Company |
|---|---|---|---|
| Grant Deed | $1,364,000 | Chicago Title Company |
Mortgage History
| Date | Status | Loan Amount | Loan Type |
|---|---|---|---|
| Open | $1,000,000 | Purchase Money Mortgage | |
| Previous Owner | $300,000 | Credit Line Revolving |
Similar Homes in Villa Park, CA
Source: California Regional Multiple Listing Service (CRMLS)
MLS Number: PW25160752
APN: 372-431-16
- 18782 Peppertree Dr
- 18731 Monte Vista Cir
- 18732 Monte Vista Cir
- 18902 El Moro Way
- 18675 Valley Dr
- 18671 Valley Dr
- 9451 Brewer Way
- 18852 Canyon Crest Dr
- 18677 Mesa Dr
- 9292 Hidden Valley Dr
- 19081 Mesa Dr
- 4330 E Cornwall Ave
- 4823 E Ashford Ave
- 4911 E Ashford Ave
- 2811 N Roxbury St
- 2824 N Naples Ct Unit A
- 9642 James Cir
- 19111 Ridgeview Rd
- 3732 E Longridge Dr
- 5104 E Henley Place Unit B
- 2678 N Bentley St
- 2540 N San Miguel Dr
- 2783 N Auburn St
- 2946 N Weston St
- 9772 Crestview Cir
- 5515 E Crest de Ville Ave
- 5419 E Estate Ridge Rd
- 2836 N Kingsgate Dr
- 9652 Brynmar Dr
- 5527 E Stetson Ct Unit 37
- 2720 N Villa Real Dr
- 18601 Marion Way
- 5227 E Fern Haven Ln
- 5334 E Pamela Kay Ln
- 1800 E Heim Ave Unit 27
- 947 N Big Sky Ln
- 10692 Albany Cir
- 435 S Anaheim Hills Rd
- 2524 N Bourbon St
- 744 N Siavohn Dr

