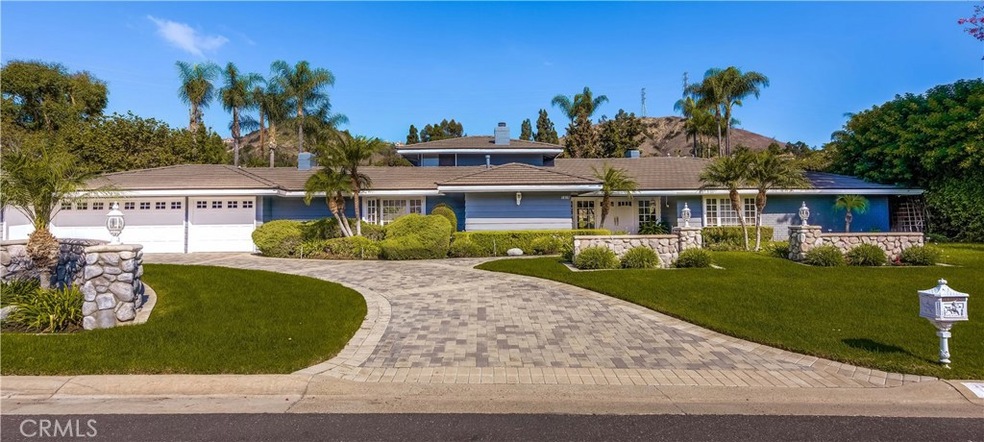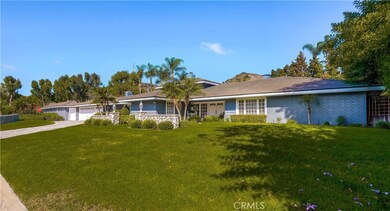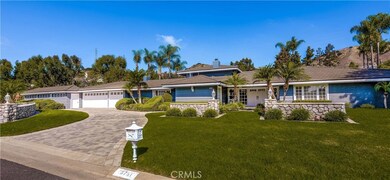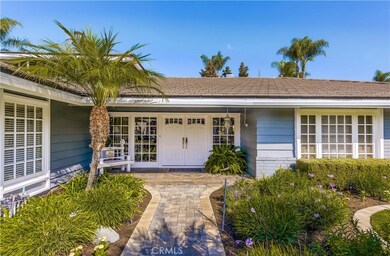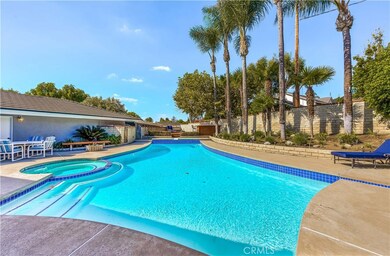
18781 Peppertree Dr Villa Park, CA 92861
Highlights
- Horse Property
- In Ground Pool
- Updated Kitchen
- Villa Park High School Rated A
- Primary Bedroom Suite
- Fireplace in Primary Bedroom
About This Home
As of March 2019We are back on the market after scraping ceilings, interior painting and installing new flooring in the master bedroom and dining room! Come see this beautiful home!
Single level home on a prestigious street in the hills of Villa Park. Great curb appeal as you approach with freshly painted exterior, stone paver surfaced curved driveway and lush landscaping and lawn. This home is a great entertaining home with large family room, indoor and outdoor bar, bonus room/recreation room and all within easy access to backyard with pool, spa, grassy area, fountains, palm trees and patio/deck seating areas.
Kitchen has been remodeled with custom cabinets and pull out drawers, granite counters, under cabinet & recessed lights, travertine floors and back-splash. Plus eat-in kitchen area and large walk-in pantry.
Master bedroom and three secondary bedrooms are all on the first floor while large bonus room with over 400 sq ft is upstairs.
Home has double pane windows, higher ceilings, built-ins, and wood floors.
Horse stables on the property have been converted to a large shed area and the lot is zoned for horses if desired. Plus RV parking would be possible.
Easy access to shopping, freeways, and Villa Park public schools and Orange Lutheran High School.
Last Agent to Sell the Property
First Team Real Estate License #01388737 Listed on: 10/10/2018

Home Details
Home Type
- Single Family
Est. Annual Taxes
- $16,359
Year Built
- Built in 1972
Lot Details
- 0.44 Acre Lot
- Block Wall Fence
- Corner Lot
- Sprinkler System
- Private Yard
- Back and Front Yard
Parking
- 3 Car Attached Garage
- Parking Available
- Circular Driveway
- RV Potential
Home Design
- Interior Block Wall
Interior Spaces
- 3,969 Sq Ft Home
- 2-Story Property
- Wet Bar
- Built-In Features
- Bar
- Ceiling Fan
- Recessed Lighting
- Double Pane Windows
- Drapes & Rods
- Blinds
- Casement Windows
- Entrance Foyer
- Family Room with Fireplace
- Family Room Off Kitchen
- Living Room with Fireplace
- Dining Room
- Bonus Room with Fireplace
- Pool Views
- Laundry Room
- Attic
Kitchen
- Updated Kitchen
- Open to Family Room
- Eat-In Kitchen
- Walk-In Pantry
- Electric Oven
- <<builtInRangeToken>>
- <<microwave>>
- Dishwasher
- Granite Countertops
- Tile Countertops
- Self-Closing Drawers and Cabinet Doors
- Trash Compactor
- Disposal
Flooring
- Wood
- Carpet
- Stone
Bedrooms and Bathrooms
- 4 Main Level Bedrooms
- Primary Bedroom on Main
- Fireplace in Primary Bedroom
- Primary Bedroom Suite
- Walk-In Closet
- Formica Counters In Bathroom
- Dual Sinks
- Dual Vanity Sinks in Primary Bathroom
- Soaking Tub
- Walk-in Shower
- Exhaust Fan In Bathroom
Home Security
- Home Security System
- Carbon Monoxide Detectors
- Fire and Smoke Detector
Pool
- In Ground Pool
- Diving Board
- In Ground Spa
Outdoor Features
- Horse Property
- Balcony
- Deck
- Patio
- Shed
Schools
- Serrano Elementary School
- Cerro Villa Middle School
- Villa Park High School
Utilities
- Central Heating and Cooling System
- Water Heater
- Sewer Paid
Community Details
- No Home Owners Association
Listing and Financial Details
- Tax Lot 15
- Tax Tract Number 7767
- Assessor Parcel Number 37243116
Ownership History
Purchase Details
Home Financials for this Owner
Home Financials are based on the most recent Mortgage that was taken out on this home.Similar Homes in the area
Home Values in the Area
Average Home Value in this Area
Purchase History
| Date | Type | Sale Price | Title Company |
|---|---|---|---|
| Grant Deed | $1,364,000 | Chicago Title Company |
Mortgage History
| Date | Status | Loan Amount | Loan Type |
|---|---|---|---|
| Open | $1,000,000 | Purchase Money Mortgage | |
| Previous Owner | $300,000 | Credit Line Revolving |
Property History
| Date | Event | Price | Change | Sq Ft Price |
|---|---|---|---|---|
| 07/17/2025 07/17/25 | For Sale | $2,869,888 | +110.4% | $723 / Sq Ft |
| 03/18/2019 03/18/19 | Sold | $1,364,000 | -1.1% | $344 / Sq Ft |
| 01/30/2019 01/30/19 | Pending | -- | -- | -- |
| 01/21/2019 01/21/19 | For Sale | $1,379,000 | +1.1% | $347 / Sq Ft |
| 01/16/2019 01/16/19 | Off Market | $1,364,000 | -- | -- |
| 12/21/2018 12/21/18 | For Sale | $1,379,000 | +1.1% | $347 / Sq Ft |
| 12/21/2018 12/21/18 | Off Market | $1,364,000 | -- | -- |
| 11/27/2018 11/27/18 | Off Market | $1,364,000 | -- | -- |
| 11/27/2018 11/27/18 | For Sale | $1,379,000 | +1.1% | $347 / Sq Ft |
| 11/26/2018 11/26/18 | Off Market | $1,364,000 | -- | -- |
| 10/10/2018 10/10/18 | For Sale | $1,379,000 | -- | $347 / Sq Ft |
Tax History Compared to Growth
Tax History
| Year | Tax Paid | Tax Assessment Tax Assessment Total Assessment is a certain percentage of the fair market value that is determined by local assessors to be the total taxable value of land and additions on the property. | Land | Improvement |
|---|---|---|---|---|
| 2024 | $16,359 | $1,491,731 | $1,057,739 | $433,992 |
| 2023 | $16,009 | $1,462,482 | $1,036,999 | $425,483 |
| 2022 | $15,708 | $1,433,806 | $1,016,665 | $417,141 |
| 2021 | $15,268 | $1,405,693 | $996,731 | $408,962 |
| 2020 | $15,131 | $1,391,280 | $986,511 | $404,769 |
| 2019 | $10,897 | $987,917 | $609,610 | $378,307 |
| 2018 | $10,732 | $968,547 | $597,657 | $370,890 |
| 2017 | $10,286 | $949,556 | $585,938 | $363,618 |
| 2016 | $10,088 | $930,938 | $574,449 | $356,489 |
| 2015 | $9,944 | $916,955 | $565,820 | $351,135 |
| 2014 | $9,735 | $898,994 | $554,737 | $344,257 |
Agents Affiliated with this Home
-
Steve Thomas

Seller's Agent in 2025
Steve Thomas
Thomas Real Estate Group
(949) 644-6200
33 in this area
80 Total Sales
-
Nick Thomas
N
Seller Co-Listing Agent in 2025
Nick Thomas
Thomas Real Estate Group
(949) 644-6200
37 in this area
73 Total Sales
-
Kathryn McCarthy

Seller's Agent in 2019
Kathryn McCarthy
First Team Real Estate
(714) 404-9452
17 in this area
43 Total Sales
-
Jen McKeen

Buyer's Agent in 2019
Jen McKeen
BHHS CA Properties
(714) 998-7250
2 in this area
53 Total Sales
Map
Source: California Regional Multiple Listing Service (CRMLS)
MLS Number: PW18245250
APN: 372-431-16
- 18782 Peppertree Dr
- 18732 Monte Vista Cir
- 18675 Valley Dr
- 18671 Valley Dr
- 9142 El Rito Dr
- 9305 Tritt Cir
- 9451 Brewer Way
- 19120 Valley Dr
- 18852 Canyon Crest Dr
- 18677 Mesa Dr
- 18777 Mesa Dr
- 4330 E Cornwall Ave
- 2811 N Preston St
- 18811 Ridgeview Cir
- 3808 E Summitridge Ln
- 18821 Ridgeview Cir
- 2811 N Roxbury St
- 5126 E Paddington Ct Unit A
- 5126 E Paddington Ct Unit F
- 2503 N San Miguel Dr
