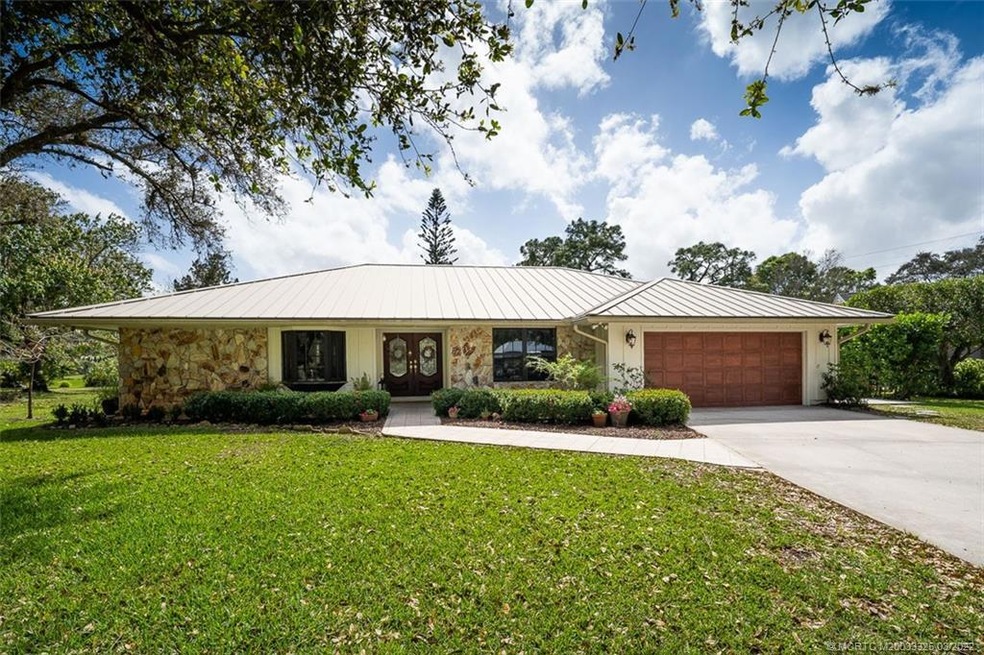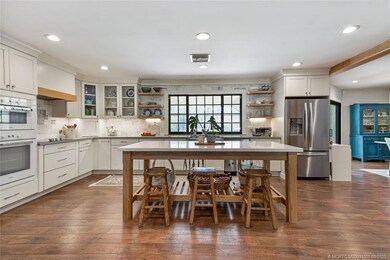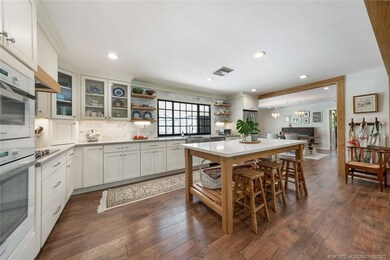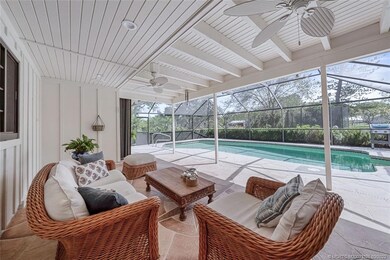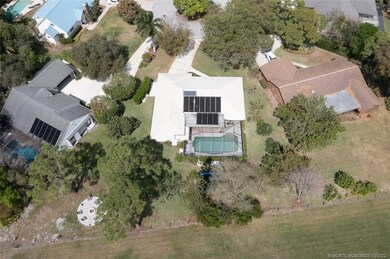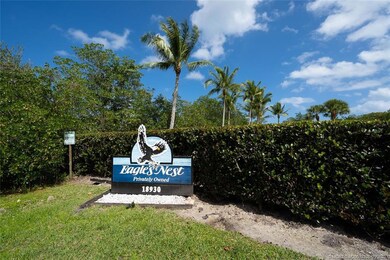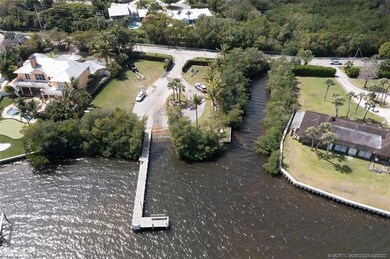
18784 Falcon Way Jupiter, FL 33458
Highlights
- Marina
- Boat Dock
- Gunite Pool
- Limestone Creek Elementary School Rated A-
- Boat Ramp
- Wood Flooring
About This Home
As of April 2022Now available in the highly-desired and boater-friendly community of Eagle's Nest--make this warm and inviting pool home on a half acre your own! Offering a private community boat launch on the Loxahatchee River with easy Intracoastal & ocean access, residents of Eagle's Nest enjoy living the waterfront lifestyle without the typical expenses (store your boat on-property!). Beautifully & recently remodeled, this 3/2 gem boasts wood-plank luxury laminate flooring throughout and a gorgeous open-concept kitchen with Quartz countertops, Miele double-wall oven, and a custom-built chef's island. Quality materials & custom touches abound--from Carrara marble backspash, milled white oak trim, & floating shelves. Newer major systems: standing seam metal roof (2016), LG laundry (2021), pool pump (2022), & impact windows (2021). Low energy cost with solar water heaters. Enjoy entertaining on the covered back porch overlooking your pool & spacious backyard, just steps from all Jupiter attractions.
Last Agent to Sell the Property
Illustrated Properties License #3238342 Listed on: 03/07/2022

Home Details
Home Type
- Single Family
Est. Annual Taxes
- $8,128
Year Built
- Built in 1980
Lot Details
- 0.5 Acre Lot
- Property fronts a private road
- Cul-De-Sac
- North Facing Home
- Sprinkler System
HOA Fees
- $63 Monthly HOA Fees
Parking
- 2 Car Attached Garage
Home Design
- Frame Construction
- Aluminum Roof
- Metal Roof
Interior Spaces
- 2,192 Sq Ft Home
- 1-Story Property
- Formal Dining Room
- Open Floorplan
- Screened Porch
- Garden Views
Kitchen
- Built-In Oven
- Electric Range
- Dishwasher
- Kitchen Island
- Disposal
Flooring
- Wood
- Laminate
Bedrooms and Bathrooms
- 3 Bedrooms
- Split Bedroom Floorplan
- Walk-In Closet
- 2 Full Bathrooms
- Dual Sinks
- Separate Shower
Laundry
- Dryer
- Washer
Home Security
- Impact Glass
- Fire and Smoke Detector
Pool
- Gunite Pool
- Pool Equipment or Cover
Outdoor Features
- Boat Ramp
- Patio
Schools
- Limestone Creek Elementary School
- Jupiter Middle School
- Jupiter High School
Utilities
- Central Heating and Cooling System
- Generator Hookup
Community Details
Overview
- Association fees include common areas, reserve fund
Recreation
- Boat Dock
- Community Boat Facilities
- Marina
Ownership History
Purchase Details
Purchase Details
Home Financials for this Owner
Home Financials are based on the most recent Mortgage that was taken out on this home.Purchase Details
Purchase Details
Home Financials for this Owner
Home Financials are based on the most recent Mortgage that was taken out on this home.Similar Homes in Jupiter, FL
Home Values in the Area
Average Home Value in this Area
Purchase History
| Date | Type | Sale Price | Title Company |
|---|---|---|---|
| Quit Claim Deed | -- | None Listed On Document | |
| Quit Claim Deed | -- | None Listed On Document | |
| Warranty Deed | $516,000 | Patch Reef Title Co | |
| Quit Claim Deed | $100 | -- | |
| Warranty Deed | $178,000 | -- |
Mortgage History
| Date | Status | Loan Amount | Loan Type |
|---|---|---|---|
| Previous Owner | $412,800 | New Conventional | |
| Previous Owner | $210,000 | Unknown | |
| Previous Owner | $57,300 | New Conventional | |
| Previous Owner | $60,000 | No Value Available |
Property History
| Date | Event | Price | Change | Sq Ft Price |
|---|---|---|---|---|
| 07/16/2025 07/16/25 | Price Changed | $1,125,000 | -6.2% | $513 / Sq Ft |
| 07/01/2025 07/01/25 | For Sale | $1,199,000 | +14.2% | $547 / Sq Ft |
| 04/06/2022 04/06/22 | Sold | $1,050,000 | +5.0% | $479 / Sq Ft |
| 03/12/2022 03/12/22 | Pending | -- | -- | -- |
| 03/07/2022 03/07/22 | For Sale | $1,000,000 | +93.8% | $456 / Sq Ft |
| 08/31/2017 08/31/17 | Sold | $516,000 | +3.2% | $235 / Sq Ft |
| 08/01/2017 08/01/17 | Pending | -- | -- | -- |
| 07/12/2017 07/12/17 | For Sale | $500,000 | -- | $228 / Sq Ft |
Tax History Compared to Growth
Tax History
| Year | Tax Paid | Tax Assessment Tax Assessment Total Assessment is a certain percentage of the fair market value that is determined by local assessors to be the total taxable value of land and additions on the property. | Land | Improvement |
|---|---|---|---|---|
| 2024 | $15,258 | $832,993 | -- | -- |
| 2023 | $17,419 | $917,993 | $575,000 | $342,993 |
| 2022 | $8,170 | $388,697 | $0 | $0 |
| 2021 | $8,128 | $377,376 | $0 | $0 |
| 2020 | $8,084 | $372,166 | $0 | $0 |
| 2019 | $8,011 | $363,799 | $0 | $0 |
| 2018 | $9,591 | $427,185 | $198,229 | $228,956 |
| 2017 | $5,709 | $242,364 | $0 | $0 |
| 2016 | $5,717 | $237,379 | $0 | $0 |
| 2015 | $5,812 | $235,729 | $0 | $0 |
| 2014 | $4,011 | $233,858 | $0 | $0 |
Agents Affiliated with this Home
-
Amy Simmonds

Seller's Agent in 2025
Amy Simmonds
Compass Florida LLC
(561) 427-3617
162 Total Sales
-
Krista Singleton

Seller's Agent in 2022
Krista Singleton
Illustrated Properties
(561) 339-6535
43 Total Sales
-
Brett Boettge

Seller's Agent in 2017
Brett Boettge
Real Broker, LLC
(561) 859-1839
68 Total Sales
-
Jody Boettge
J
Seller Co-Listing Agent in 2017
Jody Boettge
Real Broker, LLC
(561) 907-6531
44 Total Sales
-
Perry Martin

Buyer's Agent in 2017
Perry Martin
Lang Realty - Boynton Beach
(954) 445-5426
27 Total Sales
Map
Source: Martin County REALTORS® of the Treasure Coast
MLS Number: M20033325
APN: 00-42-40-35-08-000-0330
- 6000 Eagles Nest Dr
- 5810 Tucker Rd
- 6025 Fountain Palm Dr
- 6157 Winding Lake Dr
- 5900 Pennock Point Rd
- 18951 Painted Leaf Ct
- 5701 Old Orange Rd
- 19570 Trails End Terrace
- 18480 Symphony Ct
- 5672 Old Orange Rd
- 18465 Symphony Ct
- 112 Bryce Ln
- 19583 Trails End Terrace
- 18424 Symphony Ct
- 18416 Symphony Ct
- 5501 Old Fort Jupiter Rd
- 133 Mystic Ln
- 18400 Symphony Ct
- 9 Bamboo Ln
- 5481 Hibiscus Rd
