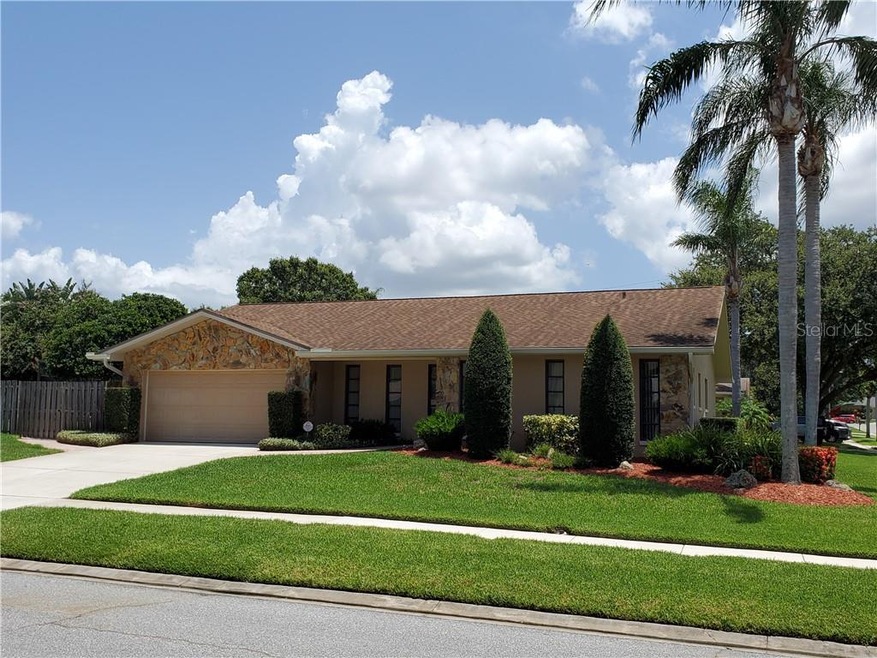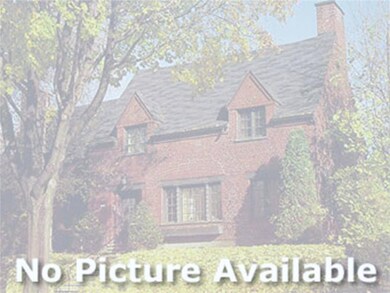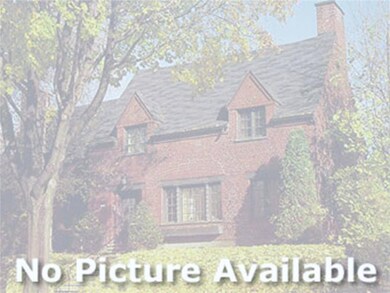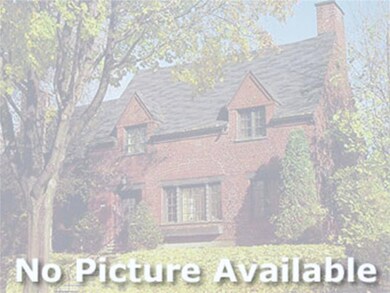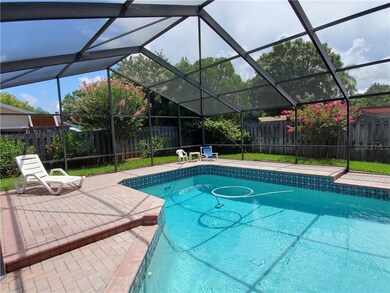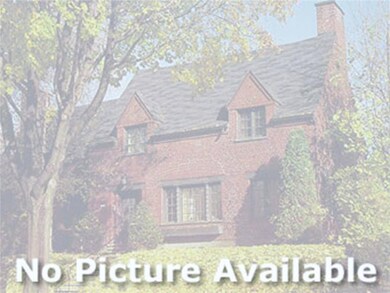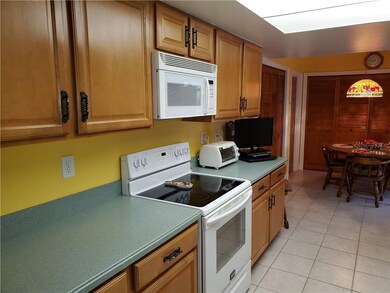
1879 Argile Dr Dunedin, FL 34698
Lake Highlander NeighborhoodEstimated Value: $612,004 - $638,000
Highlights
- Screened Pool
- Corner Lot
- Covered patio or porch
- Attic
- Solid Surface Countertops
- Shades
About This Home
As of September 2020Minutes to downtown Dunedin is this spectacular 3 bedroom, 2 bathroom, 2 car garage screen enclosed pool home with beautiful exterior flagstone accents! This home features large rooms, crown molding and salt chlorination pool with Pebble Tec finish. The master bedroom is spacious with a walk-in closet and a bath with a step-in shower. The other two bedrooms are roomy and share a full bath. The pool area is terrific for entertaining with a large covered lanai, and fenced yard. The kitchen is a chef’s delight with Corian counters, loads of counter space, cabinets, full wall pantry and eat-in-kitchen looking out to the covered lanai and pool. The large back yard is privacy fenced with room to roam! Non flood zone, security system and voluntary HOA. Convenient to downtown Dunedin, Pinellas Trail, Dunedin Fine Arts Center, Highlander Park, world famous beaches, shopping, dining and so much more!
Last Agent to Sell the Property
RE/MAX REALTEC GROUP INC License #556587 Listed on: 08/11/2020

Home Details
Home Type
- Single Family
Est. Annual Taxes
- $1,922
Year Built
- Built in 1980
Lot Details
- 0.25 Acre Lot
- Lot Dimensions are 128x86
- West Facing Home
- Wood Fence
- Corner Lot
HOA Fees
- $4 Monthly HOA Fees
Parking
- 2 Car Attached Garage
- Garage Door Opener
- Open Parking
Home Design
- Slab Foundation
- Shingle Roof
- Block Exterior
- Stucco
Interior Spaces
- 1,650 Sq Ft Home
- 1-Story Property
- Crown Molding
- Ceiling Fan
- Shades
- Blinds
- Sliding Doors
- Security System Owned
- Attic
Kitchen
- Eat-In Kitchen
- Range
- Microwave
- Dishwasher
- Solid Surface Countertops
- Disposal
Flooring
- Carpet
- Ceramic Tile
Bedrooms and Bathrooms
- 3 Bedrooms
- Walk-In Closet
- 2 Full Bathrooms
Laundry
- Laundry in Garage
- Dryer
- Washer
Pool
- Screened Pool
- In Ground Pool
- Gunite Pool
- Saltwater Pool
- Fence Around Pool
- Pool Sweep
Schools
- Garrison-Jones Elementary School
- Palm Harbor Middle School
- Dunedin High School
Utilities
- Central Heating and Cooling System
- Underground Utilities
- Electric Water Heater
- Cable TV Available
Additional Features
- Reclaimed Water Irrigation System
- Covered patio or porch
Community Details
- Association fees include ground maintenance
- Brae Moor South Subdivision
Listing and Financial Details
- Down Payment Assistance Available
- Homestead Exemption
- Visit Down Payment Resource Website
- Tax Lot 138
- Assessor Parcel Number 23-28-15-10742-000-1380
Ownership History
Purchase Details
Home Financials for this Owner
Home Financials are based on the most recent Mortgage that was taken out on this home.Similar Homes in the area
Home Values in the Area
Average Home Value in this Area
Purchase History
| Date | Buyer | Sale Price | Title Company |
|---|---|---|---|
| Hughes James | $394,500 | Republic Land And Title Inc |
Mortgage History
| Date | Status | Borrower | Loan Amount |
|---|---|---|---|
| Open | Hughes James | $355,050 | |
| Previous Owner | Hurs George S | $150,000 | |
| Previous Owner | Hurs George S | $116,500 | |
| Previous Owner | Hurs George S | $22,900 | |
| Previous Owner | Hurs George S | $139,050 |
Property History
| Date | Event | Price | Change | Sq Ft Price |
|---|---|---|---|---|
| 09/22/2020 09/22/20 | Sold | $394,500 | 0.0% | $239 / Sq Ft |
| 08/18/2020 08/18/20 | Pending | -- | -- | -- |
| 08/11/2020 08/11/20 | For Sale | $394,500 | -- | $239 / Sq Ft |
Tax History Compared to Growth
Tax History
| Year | Tax Paid | Tax Assessment Tax Assessment Total Assessment is a certain percentage of the fair market value that is determined by local assessors to be the total taxable value of land and additions on the property. | Land | Improvement |
|---|---|---|---|---|
| 2024 | $5,136 | $344,603 | -- | -- |
| 2023 | $5,136 | $334,566 | $0 | $0 |
| 2022 | $4,997 | $324,821 | $0 | $0 |
| 2021 | $5,068 | $315,360 | $0 | $0 |
| 2020 | $1,964 | $146,114 | $0 | $0 |
| 2019 | $1,922 | $142,829 | $0 | $0 |
| 2018 | $1,890 | $140,166 | $0 | $0 |
| 2017 | $1,868 | $137,283 | $0 | $0 |
| 2016 | $1,847 | $134,459 | $0 | $0 |
| 2015 | $1,877 | $133,524 | $0 | $0 |
| 2014 | $1,832 | $132,464 | $0 | $0 |
Agents Affiliated with this Home
-
Karl Schroeder

Seller's Agent in 2020
Karl Schroeder
RE/MAX
(727) 410-5215
1 in this area
27 Total Sales
-
Jacquelyn Reina

Buyer's Agent in 2020
Jacquelyn Reina
SMITH & ASSOCIATES REAL ESTATE
(813) 230-7526
1 in this area
60 Total Sales
Map
Source: Stellar MLS
MLS Number: U8092682
APN: 23-28-15-10742-000-1380
- 1509 Coachlight Way
- 1500 County Road 1 Unit 209
- 1500 County Road 1 Unit 243
- 1550 Burnham Ln
- 1647 Hamilton Ct
- 1673 Nash Ct
- 1693 Fry Ct
- 1701 Pinehurst Rd Unit 9G
- 1701 Pinehurst Rd Unit 16C
- 1701 Pinehurst Rd Unit 31D
- 1701 Pinehurst Rd Unit 26E
- 1906 Del Oro Ct
- 2045 Summit Dr
- 152 Glenn Moor Cir
- 1961 Dunbrody Ct
- 1428 Chesterfield Dr
- 2067 Hunters Glen Dr Unit 313
- 2085 Hunters Glen Dr Unit 213
- 2087 Hunters Glen Dr Unit 126
- 1581 Amberlea Dr S
