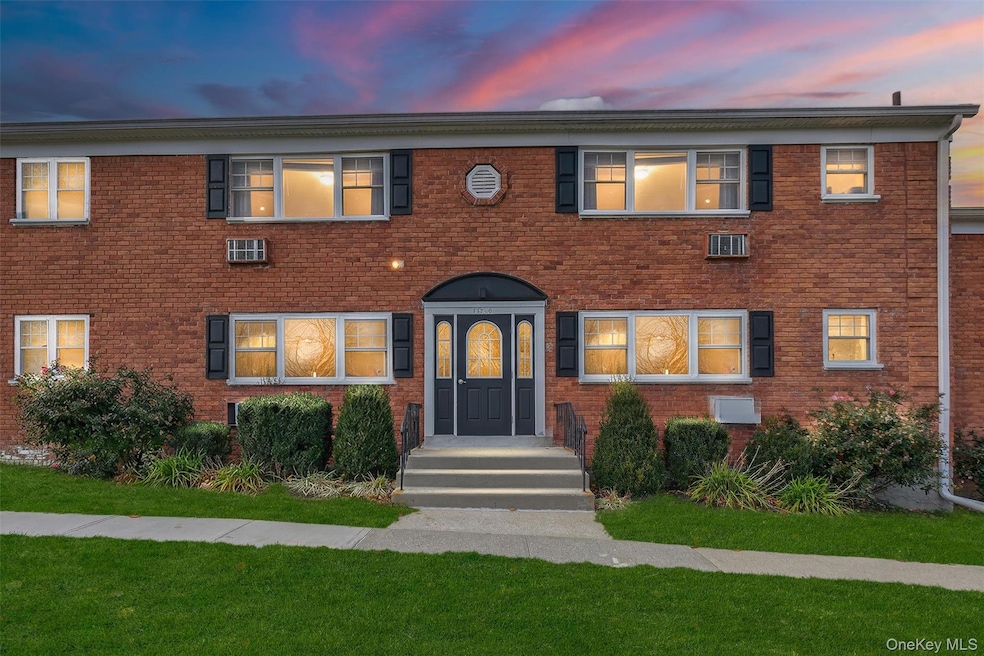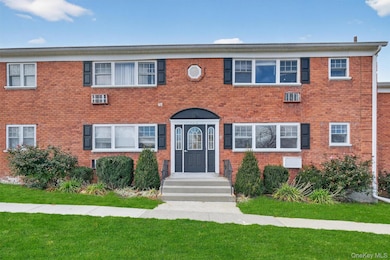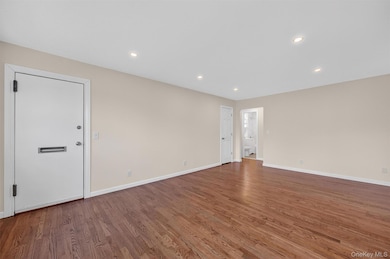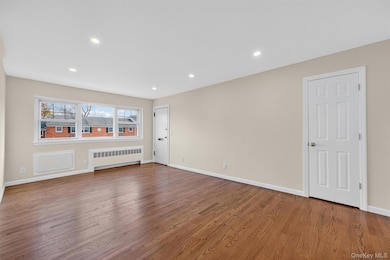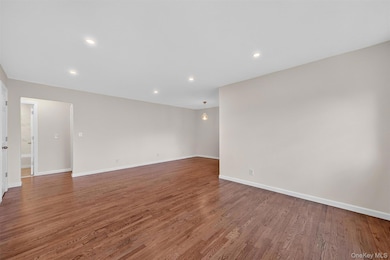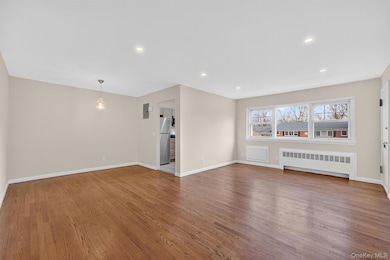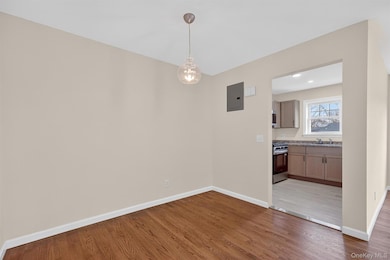1879 Crompond Rd Unit F13 Peekskill, NY 10566
Estimated payment $1,831/month
Highlights
- Gourmet Kitchen
- Open Floorplan
- Granite Countertops
- 6.4 Acre Lot
- Wood Flooring
- Community Pool
About This Home
Completely renovated first-floor 1-bedroom co-op at The Commons in Peekskill! This move-in ready home features refinished hardwood flooring, a fully gutted and redesigned kitchen with tile flooring, stainless steel appliances, granite countertops, and new cabinetry. The spacious living room/dining area offers comfortable everyday living, while the large bedroom provides generous closet space. The beautifully renovated bathroom includes a tub with a custom tile enclosure, new sink, and vanity. Located just a few steps into this charming garden-style building, the community offers a gazebo, lush landscaping, a pool, playground, assigned parking, laundry facilities, and optional storage for a fee. Conveniently close to bus transportation, hospital, shops, and restaurants. Enjoy the vibrant downtown Peekskill scene with its coffee shops, dining, and theater, plus quick access to the train. Set in historic Peekskill along the scenic Hudson River—this home truly has it all!
Listing Agent
BHHS River Towns Real Estate Brokerage Phone: 914-271-3300 License #30CA0655185 Listed on: 11/20/2025

Open House Schedule
-
Saturday, November 22, 202511:00 am to 1:00 pm11/22/2025 11:00:00 AM +00:0011/22/2025 1:00:00 PM +00:00This fully renovated 1-bedroom, 1-bath co-op features hardwood floors, a brand-new kitchen with stainless steel appliances and granite countertops, a spacious living/dining area, and a beautifully updated bathroom. Enjoy community amenities including a pool, playground, gazebo, and assigned parking. Perfectly located near downtown Peekskill, the train, shops, and restaurants—move-in ready and waiting for you!Add to Calendar
Property Details
Home Type
- Co-Op
Year Built
- Built in 1967
Lot Details
- 6.4 Acre Lot
- Two or More Common Walls
- East Facing Home
- Landscaped
HOA Fees
- $828 Monthly HOA Fees
Home Design
- Garden Home
- Entry on the 1st floor
- Brick Exterior Construction
Interior Spaces
- 750 Sq Ft Home
- 2-Story Property
- Open Floorplan
- Casement Windows
- Formal Dining Room
- Wood Flooring
- Unfinished Basement
Kitchen
- Gourmet Kitchen
- Gas Range
- Microwave
- Dishwasher
- Stainless Steel Appliances
- Granite Countertops
Bedrooms and Bathrooms
- 1 Bedroom
- En-Suite Primary Bedroom
- 1 Full Bathroom
Parking
- 1 Parking Space
- Assigned Parking
Outdoor Features
- Courtyard
- Exterior Lighting
- Playground
Schools
- Hillcrest Elementary School
- Peekskill Middle School
- Peekskill High School
Utilities
- Cooling System Mounted To A Wall/Window
- Heating System Uses Steam
- Natural Gas Connected
- Cable TV Available
Listing and Financial Details
- Assessor Parcel Number 1200-033-007-00003-000-0014
Community Details
Overview
- Association fees include heat, hot water, sewer, snow removal, trash, water
- Community Parking
Amenities
- Door to Door Trash Pickup
- Laundry Facilities
Recreation
- Community Playground
- Community Pool
- Snow Removal
Pet Policy
- Call for details about the types of pets allowed
Map
Home Values in the Area
Average Home Value in this Area
Property History
| Date | Event | Price | List to Sale | Price per Sq Ft |
|---|---|---|---|---|
| 11/20/2025 11/20/25 | For Sale | $160,000 | -- | $213 / Sq Ft |
Source: OneKey® MLS
MLS Number: 937342
- 1879 Crompond Rd Unit F15
- 1879 Crompond Rd Unit F9
- 31 Bleakley Dr
- 62 Villa Dr
- 32 Bleakley Dr
- 6 Elmwood Cir Unit 286
- 3309 Villa at the Woods
- 6102 Villa at the Woods
- 5108 Villa at the Woods
- 204 Stoneway Ln Unit 21
- 200 School House Rd Unit 2C
- 1840 Crompond Rd Unit 2C2
- 1840 Crompond Rd Unit 7B8
- 1840 Crompond Rd Unit 7B3
- 1840 Crompond Rd Unit 5C8
- 1840 Crompond Rd Unit 5C4
- 1605 Crompond Rd
- 5 Grant Ave
- 1475 Elm St
- 5702 Manor Dr
- 3208 Villa at the Woods
- 50 Bayberry Dr
- 1701 Crompond Rd
- 1701 Crompond Rd Unit 6201
- 150 Overlook Ave Unit 1S
- 1049 Main St Unit 2
- 125 Vail Ave Unit F
- 115 N Division St Unit 2A
- 16 S Division St Unit 2A
- 16 S Division St Unit 3A
- 939 Central Ave Unit 3
- 906 South St Unit 2
- 2091 Maple Ave
- 4 Sonoma Rd
- 339 Washington St
- 1002 N Division St Unit 1004 Unit B
- 1 St Marys Convent
- 2 Lakeview Dr
- 1 Lakeview Dr Unit LL4
- 305 Chateau Rive Unit 305
