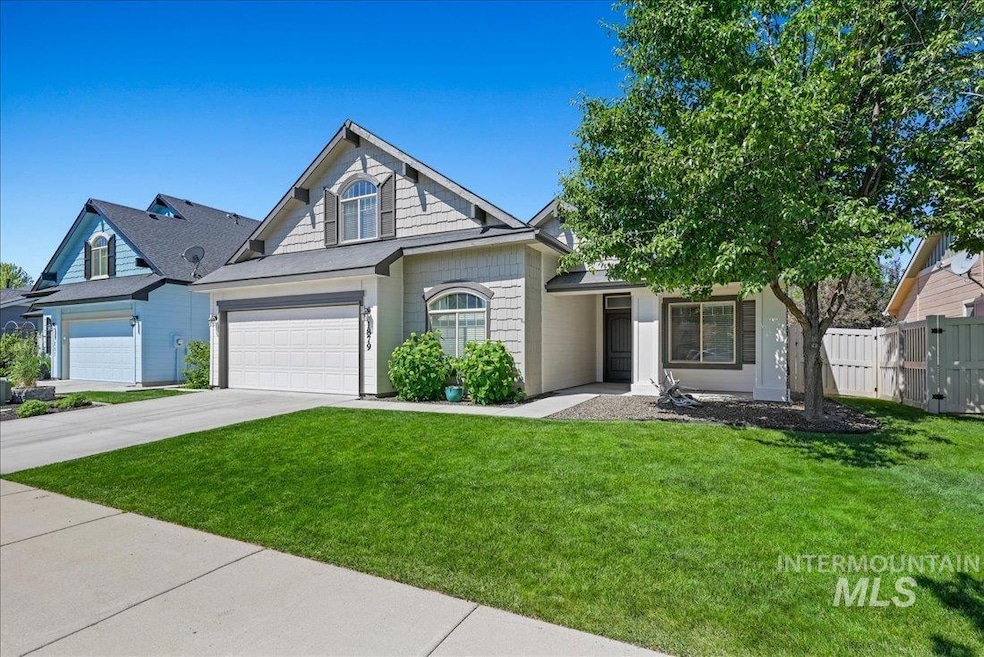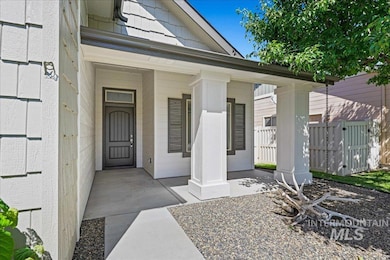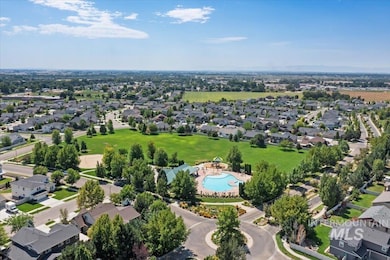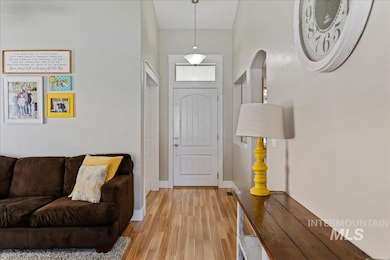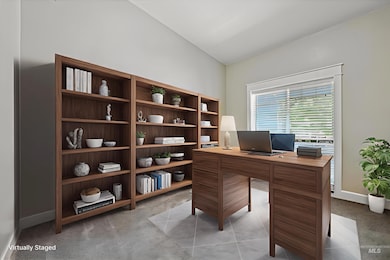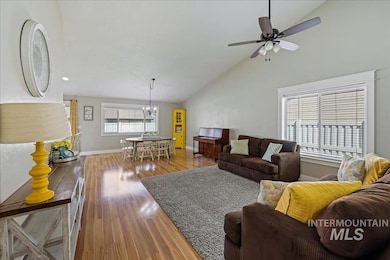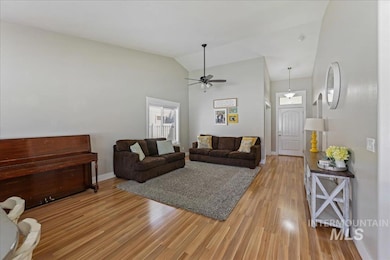1879 Prairie View Way Middleton, ID 83644
Estimated payment $2,585/month
Highlights
- In Ground Pool
- Main Floor Primary Bedroom
- Den
- Recreation Room
- Great Room
- Covered Patio or Porch
About This Home
Immaculate 3 Bed + 2 Bath + Office/4th Bed + Bonus in One of Middleton’s Most Popular Communities! This 2,104 sq ft home features a bright, open floor plan with versatile living and staging options. The main living area boasts like-new laminate flooring and a recent carpet upgrade, while the spacious master suite offers a walk-in closet for ample storage. Located in one of Middleton’s most desirable neighborhoods, you’ll enjoy HOA amenities including a clubhouse with party space, fitness center, community pool, landscaped walking paths, and tree-lined sidewalks—perfect for daily strolls or bike rides. Schools are just a short walk away (Middleton High, Middleton Middle, and Middleton Heights Elementary), and freeway access is minutes from your door for an easy commute. Fresh exterior paint enhances the curb appeal, making this home truly move-in ready. Don’t miss your chance to live in a well-loved, highly walkable, and conveniently located community! Great investor community too!
Listing Agent
Silvercreek Realty Group Brokerage Phone: 208-377-0422 Listed on: 10/03/2025

Home Details
Home Type
- Single Family
Est. Annual Taxes
- $2,713
Year Built
- Built in 2012
Lot Details
- 5,663 Sq Ft Lot
- Property is Fully Fenced
- Vinyl Fence
- Sprinkler System
HOA Fees
- $67 Monthly HOA Fees
Parking
- 2 Car Attached Garage
- Driveway
- Open Parking
Home Design
- Frame Construction
- Composition Roof
- HardiePlank Type
Interior Spaces
- 2,104 Sq Ft Home
- Great Room
- Den
- Recreation Room
- Crawl Space
Kitchen
- Breakfast Bar
- Built-In Oven
- Built-In Range
- Microwave
- Dishwasher
- Kitchen Island
- Disposal
Bedrooms and Bathrooms
- 3 Main Level Bedrooms
- Primary Bedroom on Main
- En-Suite Primary Bedroom
- 2 Bathrooms
- Double Vanity
Outdoor Features
- In Ground Pool
- Covered Patio or Porch
Schools
- Middleton Heights Elementary School
- Middleton Jr
- Middleton High School
Utilities
- Ductless Heating Or Cooling System
- Forced Air Heating and Cooling System
- Heating System Uses Natural Gas
- High Speed Internet
- Cable TV Available
Listing and Financial Details
- Assessor Parcel Number R3443826100
Community Details
Recreation
- Community Pool
Map
Home Values in the Area
Average Home Value in this Area
Tax History
| Year | Tax Paid | Tax Assessment Tax Assessment Total Assessment is a certain percentage of the fair market value that is determined by local assessors to be the total taxable value of land and additions on the property. | Land | Improvement |
|---|---|---|---|---|
| 2025 | $1,607 | $431,900 | $122,000 | $309,900 |
| 2024 | $1,607 | $406,500 | $110,900 | $295,600 |
| 2023 | $1,613 | $425,700 | $110,900 | $314,800 |
| 2022 | $2,047 | $431,700 | $133,100 | $298,600 |
| 2021 | $2,338 | $339,700 | $68,600 | $271,100 |
| 2020 | $2,380 | $273,000 | $60,000 | $213,000 |
| 2019 | $2,505 | $260,300 | $48,000 | $212,300 |
| 2018 | $2,448 | $0 | $0 | $0 |
| 2017 | $1,874 | $0 | $0 | $0 |
| 2016 | $3,880 | $0 | $0 | $0 |
| 2015 | $3,717 | $0 | $0 | $0 |
| 2014 | $3,290 | $172,000 | $32,000 | $140,000 |
Property History
| Date | Event | Price | List to Sale | Price per Sq Ft | Prior Sale |
|---|---|---|---|---|---|
| 10/17/2025 10/17/25 | Price Changed | $434,900 | -2.2% | $207 / Sq Ft | |
| 10/03/2025 10/03/25 | For Sale | $444,900 | +132.3% | $211 / Sq Ft | |
| 11/28/2016 11/28/16 | Sold | -- | -- | -- | View Prior Sale |
| 10/25/2016 10/25/16 | Pending | -- | -- | -- | |
| 10/12/2016 10/12/16 | For Sale | $191,500 | +3.0% | $91 / Sq Ft | |
| 03/18/2014 03/18/14 | Sold | -- | -- | -- | View Prior Sale |
| 02/21/2014 02/21/14 | Pending | -- | -- | -- | |
| 01/03/2014 01/03/14 | For Sale | $185,900 | +29.5% | $85 / Sq Ft | |
| 11/15/2012 11/15/12 | Sold | -- | -- | -- | View Prior Sale |
| 06/05/2012 06/05/12 | Pending | -- | -- | -- | |
| 06/05/2012 06/05/12 | For Sale | $143,585 | -- | $68 / Sq Ft |
Purchase History
| Date | Type | Sale Price | Title Company |
|---|---|---|---|
| Warranty Deed | -- | Pioneer Title Canyon Caldwel | |
| Warranty Deed | -- | First American Title-Eagle | |
| Warranty Deed | -- | Pioneer Title Canyon Caldwel |
Mortgage History
| Date | Status | Loan Amount | Loan Type |
|---|---|---|---|
| Open | $174,150 | New Conventional | |
| Previous Owner | $147,954 | New Conventional |
Source: Intermountain MLS
MLS Number: 98963776
APN: 3443826100
- 287 Lightning Ave
- 309 S Lightning Ave
- 1651 Cork St
- 1315 White Cliffs St
- 282 Lightning Ave
- 1198 Stirling Meadows Ct
- 1640 Cork St
- 1229 Stirling Meadows Ct
- 299 Lightning Ave
- 421 W Kinross St
- 563 Burnside Ave
- 1217 Stirling Meadows Ct
- 1323 White Cliffs St
- 1221 Stirling Meadows Ct
- 562 Bantry Ave
- 273 S Lightning Ave
- 306 S Lightning Ave
- 309 Lightning Ave
- 306 Lightning Ave
- 1301 White Cliffs St
- 9380 Ruth Marie Dr
- 23426 Old Hwy 30
- 1506 Rochester St Unit 102
- 116 S Kcid Rd
- 11755 Altamont St
- 11549 Roanoke Dr
- 605 E Elgin St
- 2507 Orogrande Ln
- 11602 Maidstone St Unit ID1308954P
- 1508 Hope Ln
- 19570 Nanticoke Ave
- 19535 Nanticoke Ave
- 616 Main St
- 10938 Zuma Ln
- 2511 E Spruce St
- 2709 Wildwood Cir
- 2709 Wildwood Cir
- 2709 Wildwood Cir
- 4107 Laster Ln
- 8648 E Wishmore St Unit ID1339220P
