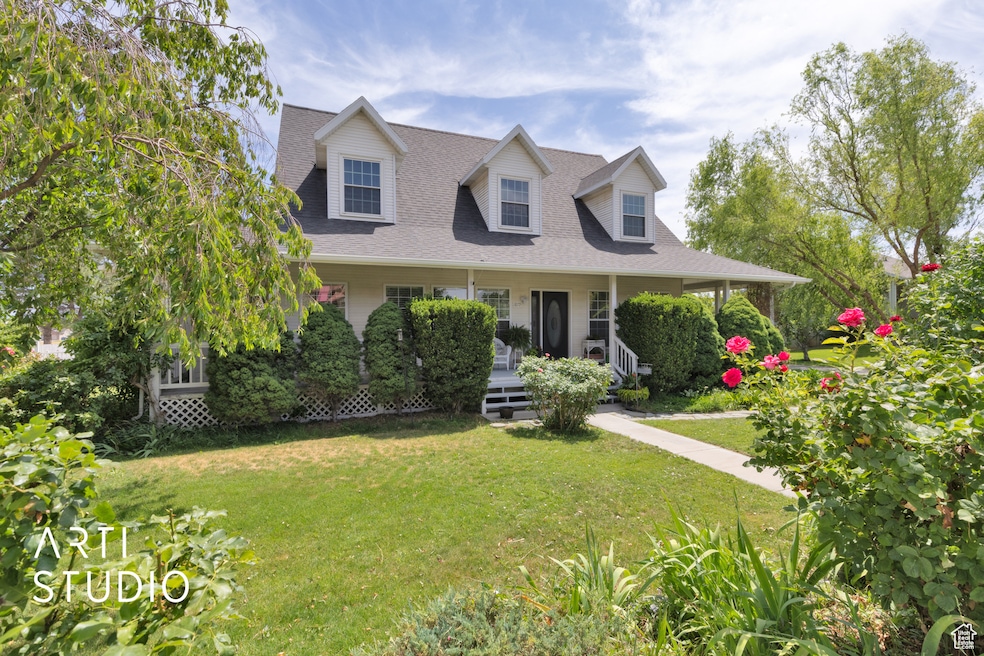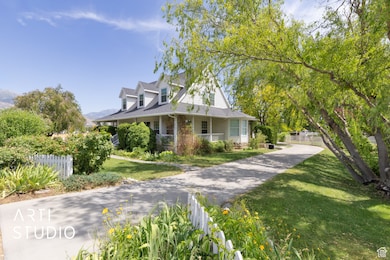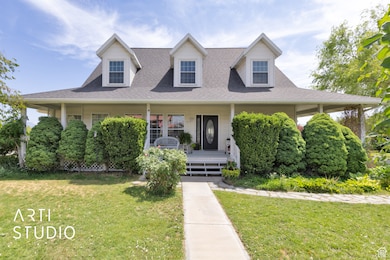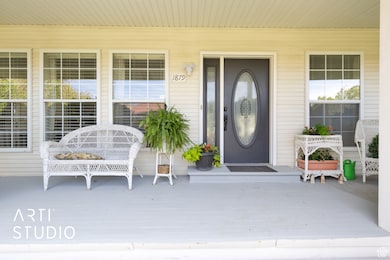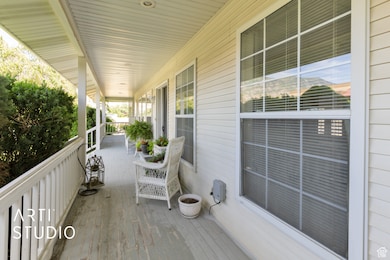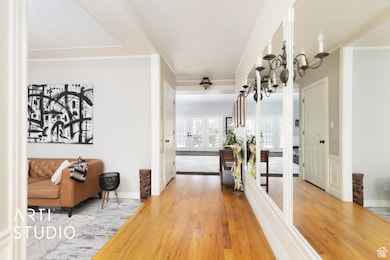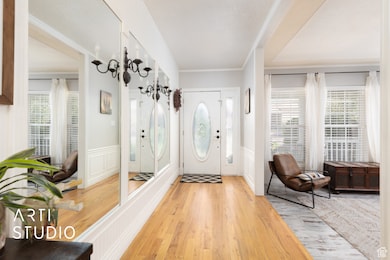1879 W 1100 N Pleasant Grove, UT 84062
Estimated payment $6,570/month
Highlights
- Second Kitchen
- 0.58 Acre Lot
- Mountainous Lot
- RV or Boat Parking
- Fruit Trees
- Private Lot
About This Home
Rare Opportunity in the Heart of Pleasant Grove Dual-Residence Property with Limitless Potential! This exceptional half-acre property is a true one-of-a-kind offering. With two residences, animal rights, a private well, and even commercial potential, it's perfect for anyone looking to combine home and business, create rental income, or simply enjoy a unique and versatile property in a prime location. Flexible Sellers Motivated to Make a Deal-- The sellers are ready to move on and are open to conversations with buyers about what it would take to make this property theirs. Whether you want to update, remodel, or explore commercial possibilities, they are willing to consider solutions that work for everyone. This is your chance to own a truly unique property and shape it to fit your vision. Main Features-- The main home features three bedrooms above grade with multiple living spaces, including a family room with a cozy fireplace, a living room, a den, and a large loft area over-looking the family room-Great for family gatherings, a playroom or even future bedrooms! Main-floor living provides indoor-outdoor living with double French doors off the family room to the large deck and expansive backyard. A peaceful oasis for you to unwind or entertain. The expansive basement with a separate walk-out entry offers endless possibilities for a future apartment, business space, or storage. Detached ADU! The detached ADU includes three bedrooms and one and a half baths, ideal for rental income, multi-generational living, or a home office. Outdoors, the property boasts a large private backyard for entertaining or relaxing, two oversized Tuff Sheds for storage or workspace, a two-car garage, and extensive parking for family, tenants, or guests. Animal rights and a private well make this property even more rare in a central location. Commercial Potential: Located near a property that recently transitioned to commercial use, this home offers the flexibility to live, work, or invest - the perfect setup for anyone looking to combine a business and a home in one location.
Listing Agent
S. Kelly Johnson
ERA Brokers Consolidated (Utah County) License #6374871 Listed on: 07/24/2025
Home Details
Home Type
- Single Family
Est. Annual Taxes
- $3,794
Year Built
- Built in 1989
Lot Details
- 0.58 Acre Lot
- Lot Dimensions are 120.0x187.0x129.0
- Dog Run
- Property is Fully Fenced
- Landscaped
- Private Lot
- Secluded Lot
- Sprinkler System
- Mountainous Lot
- Fruit Trees
- Mature Trees
- Property is zoned Single-Family
Parking
- 2 Car Garage
- 8 Open Parking Spaces
- RV or Boat Parking
Home Design
- Stone Siding
- Asphalt
Interior Spaces
- 4,703 Sq Ft Home
- 3-Story Property
- Vaulted Ceiling
- Ceiling Fan
- Gas Log Fireplace
- Blinds
- French Doors
- Great Room
- Den
- Fire and Smoke Detector
- Electric Dryer Hookup
Kitchen
- Second Kitchen
- Free-Standing Range
- Range Hood
- Microwave
- Disposal
Flooring
- Wood
- Carpet
- Laminate
- Tile
- Vinyl
Bedrooms and Bathrooms
- 6 Bedrooms | 1 Primary Bedroom on Main
- Walk-In Closet
- In-Law or Guest Suite
- Hydromassage or Jetted Bathtub
- Bathtub With Separate Shower Stall
Basement
- Basement Fills Entire Space Under The House
- Exterior Basement Entry
Outdoor Features
- Storage Shed
- Outbuilding
- Play Equipment
- Porch
Additional Homes
- Accessory Dwelling Unit (ADU)
Schools
- Mount Mahogany Elementary School
- Pleasant Grove Middle School
- Pleasant Grove High School
Utilities
- Forced Air Heating and Cooling System
- Heating System Uses Wood
- Natural Gas Connected
- Well
Community Details
- No Home Owners Association
Listing and Financial Details
- Exclusions: Refrigerator, Washer, Video Camera(s)
- Assessor Parcel Number 14-022-0101
Map
Home Values in the Area
Average Home Value in this Area
Tax History
| Year | Tax Paid | Tax Assessment Tax Assessment Total Assessment is a certain percentage of the fair market value that is determined by local assessors to be the total taxable value of land and additions on the property. | Land | Improvement |
|---|---|---|---|---|
| 2025 | $3,705 | $438,955 | $284,900 | $513,200 |
| 2024 | $3,705 | $442,805 | $0 | $0 |
| 2023 | $3,845 | $469,810 | $0 | $0 |
| 2022 | $4,505 | $547,635 | $0 | $0 |
| 2021 | $3,870 | $716,400 | $178,900 | $537,500 |
| 2020 | $3,573 | $648,300 | $159,700 | $488,600 |
| 2019 | $3,390 | $636,200 | $150,800 | $485,400 |
| 2018 | $3,129 | $555,200 | $133,100 | $422,100 |
| 2017 | $3,181 | $300,465 | $0 | $0 |
| 2016 | $1,930 | $176,055 | $0 | $0 |
| 2015 | $2,039 | $176,055 | $0 | $0 |
| 2014 | $1,993 | $170,500 | $0 | $0 |
Property History
| Date | Event | Price | List to Sale | Price per Sq Ft |
|---|---|---|---|---|
| 11/08/2025 11/08/25 | Price Changed | $1,189,000 | -0.8% | $253 / Sq Ft |
| 09/09/2025 09/09/25 | Price Changed | $1,199,000 | -4.1% | $255 / Sq Ft |
| 07/24/2025 07/24/25 | For Sale | $1,250,000 | -- | $266 / Sq Ft |
Purchase History
| Date | Type | Sale Price | Title Company |
|---|---|---|---|
| Warranty Deed | -- | None Listed On Document | |
| Interfamily Deed Transfer | -- | First American | |
| Quit Claim Deed | -- | First American Title | |
| Interfamily Deed Transfer | -- | Meridian Title Company | |
| Interfamily Deed Transfer | -- | -- | |
| Corporate Deed | -- | Pro Title & Escrow Inc |
Mortgage History
| Date | Status | Loan Amount | Loan Type |
|---|---|---|---|
| Previous Owner | $46,500 | Unknown | |
| Previous Owner | $210,368 | FHA |
Source: UtahRealEstate.com
MLS Number: 2100839
APN: 14-022-0101
- 759 W 930 N Unit 502
- 708 W 930 N Unit 505
- 734 W 930 N Unit 506
- 1141 E 50 N
- 1541 W 1060 N
- 115 S 930 E
- 1184 E 110 S
- 1198 E 110 S
- 1498 W 1060 N Unit 5
- Lytham Plan at Grove Acres
- 152 S 930 E
- 1515 W 1010 St N
- 1491 W 1010 N
- 1171 N 1430 W
- 1065 N 1420 W
- 1443 W 1010 N
- 1096 N 1420 St W Unit 27
- 1064 N 1420 St W
- 78 S 810 E
- 35 S 800 E
- 449 S 860 E
- 860 E 400 S
- 165 N 1650 W
- 909 W 1180 N
- 302 S 740 E
- 383 S 650 E Unit 162
- 383 S 650 E
- 408 S 680 E Unit ID1249845P
- 682 E 480 S Unit ID1250635P
- 54 S 1520 W
- 642 E 460 S Unit ID1249867P
- 1279 W 100 S
- 800 E 620 St
- 778-S 860 E
- 439 E Parkside Cir
- 742 E 620 S
- 2275 W 250 S
- 488 W Center St
- 986 W 270 S
- 571 S 360 East Cir
