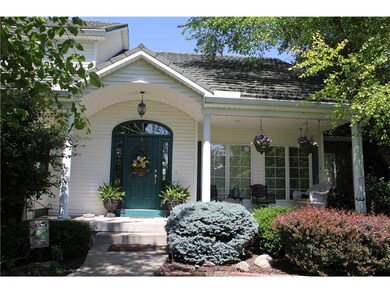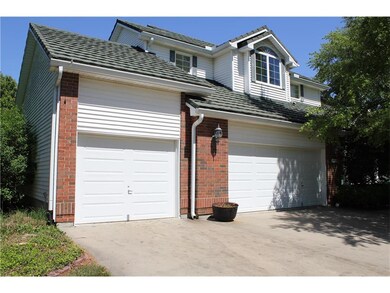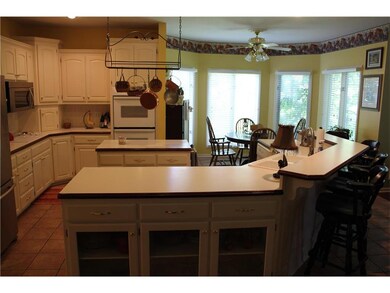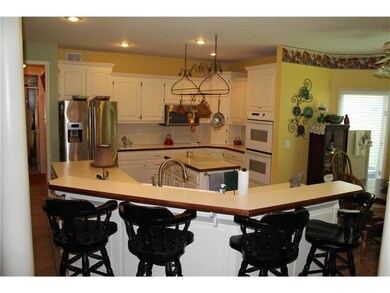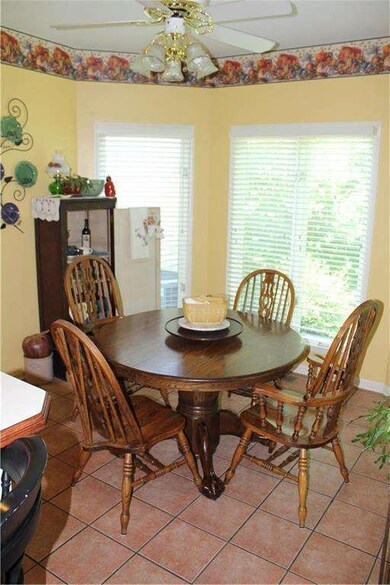
18799 S Greenway St Olathe, KS 66062
Highlights
- Golf Course Community
- Vaulted Ceiling
- Wood Flooring
- Prairie Creek Elementary School Rated A-
- Traditional Architecture
- Main Floor Primary Bedroom
About This Home
As of February 2025BACK ON THE MARKET AT NO FAULT OF THE SELLER! This custom built 1.5 story is absolutely gorgeous in Timberwolf Estates next to Wolf Creek Golf Course! Unbelievable landscaping around entire 1/2 acre gives you the feel of being secluded in your own botanical gardens! Lifetime composite coated metal roof & high quality vinyl siding makes for easy exterior maintenance. Mahogany Hardwood floors throughout. Huge county kitchen w/ island & bar top. Beautiful entry leading into formal dining w/ 2-hand painted medallions. SELLER HAS AGREED TO TERMS, WAITING FOR SIGNATURES
NEW HVAC HEAT PUMP INSTALLED 5/17 w/ 10yr warranty. Large covered porch, Built in cabinets in kitchen, hall, master bath, upstairs bedroom suite & loft. Extra sinks added in mud/laundry & kitchen. Double oven in kitchen. Sprinkler system.
Last Agent to Sell the Property
Jon Davis
Weichert, Realtors Welch & Com License #SP00232284 Listed on: 05/26/2017
Home Details
Home Type
- Single Family
Est. Annual Taxes
- $4,411
Year Built
- Built in 1999
Lot Details
- 0.49 Acre Lot
- Sprinkler System
- Many Trees
HOA Fees
- $38 Monthly HOA Fees
Parking
- 3 Car Attached Garage
- Inside Entrance
- Front Facing Garage
- Garage Door Opener
Home Design
- Traditional Architecture
- Composition Roof
- Metal Roof
- Vinyl Siding
Interior Spaces
- Wet Bar: Ceramic Tiles, Shower Only, Vinyl, Wet Bar, Ceiling Fan(s), Hardwood, Built-in Features, Shower Over Tub, Cathedral/Vaulted Ceiling, Double Vanity, Tub Only, Walk-In Closet(s), Fireplace, Kitchen Island, Pantry
- Central Vacuum
- Built-In Features: Ceramic Tiles, Shower Only, Vinyl, Wet Bar, Ceiling Fan(s), Hardwood, Built-in Features, Shower Over Tub, Cathedral/Vaulted Ceiling, Double Vanity, Tub Only, Walk-In Closet(s), Fireplace, Kitchen Island, Pantry
- Vaulted Ceiling
- Ceiling Fan: Ceramic Tiles, Shower Only, Vinyl, Wet Bar, Ceiling Fan(s), Hardwood, Built-in Features, Shower Over Tub, Cathedral/Vaulted Ceiling, Double Vanity, Tub Only, Walk-In Closet(s), Fireplace, Kitchen Island, Pantry
- Skylights
- Gas Fireplace
- Shades
- Plantation Shutters
- Drapes & Rods
- Mud Room
- Entryway
- Family Room
- Living Room with Fireplace
- Formal Dining Room
- Sink Near Laundry
Kitchen
- Eat-In Country Kitchen
- Open to Family Room
- Double Oven
- Built-In Range
- Dishwasher
- Kitchen Island
- Granite Countertops
- Laminate Countertops
- Disposal
Flooring
- Wood
- Wall to Wall Carpet
- Linoleum
- Laminate
- Stone
- Ceramic Tile
- Luxury Vinyl Plank Tile
- Luxury Vinyl Tile
Bedrooms and Bathrooms
- 4 Bedrooms
- Primary Bedroom on Main
- Cedar Closet: Ceramic Tiles, Shower Only, Vinyl, Wet Bar, Ceiling Fan(s), Hardwood, Built-in Features, Shower Over Tub, Cathedral/Vaulted Ceiling, Double Vanity, Tub Only, Walk-In Closet(s), Fireplace, Kitchen Island, Pantry
- Walk-In Closet: Ceramic Tiles, Shower Only, Vinyl, Wet Bar, Ceiling Fan(s), Hardwood, Built-in Features, Shower Over Tub, Cathedral/Vaulted Ceiling, Double Vanity, Tub Only, Walk-In Closet(s), Fireplace, Kitchen Island, Pantry
- Double Vanity
- Bathtub with Shower
Basement
- Walk-Up Access
- Garage Access
- Sub-Basement: Bathroom Half
Outdoor Features
- Enclosed patio or porch
- Playground
Utilities
- Central Air
- Heat Pump System
Listing and Financial Details
- Exclusions: Kit. Fridge
- Assessor Parcel Number 1F241433-2027
Community Details
Overview
- Timberwolf Estates Subdivision
Recreation
- Golf Course Community
- Tennis Courts
Ownership History
Purchase Details
Home Financials for this Owner
Home Financials are based on the most recent Mortgage that was taken out on this home.Purchase Details
Purchase Details
Home Financials for this Owner
Home Financials are based on the most recent Mortgage that was taken out on this home.Purchase Details
Similar Homes in Olathe, KS
Home Values in the Area
Average Home Value in this Area
Purchase History
| Date | Type | Sale Price | Title Company |
|---|---|---|---|
| Warranty Deed | -- | Secured Title Of Kansas City | |
| Warranty Deed | -- | Secured Title Of Kansas City | |
| Deed | -- | None Listed On Document | |
| Deed | -- | None Listed On Document | |
| Warranty Deed | -- | Security 1St Title | |
| Interfamily Deed Transfer | -- | None Available |
Mortgage History
| Date | Status | Loan Amount | Loan Type |
|---|---|---|---|
| Open | $606,250 | New Conventional | |
| Closed | $606,250 | New Conventional | |
| Previous Owner | $60,000 | Future Advance Clause Open End Mortgage | |
| Previous Owner | $168,000 | New Conventional | |
| Previous Owner | $100,000 | New Conventional | |
| Previous Owner | $221,000 | Credit Line Revolving | |
| Previous Owner | $260,800 | New Conventional | |
| Previous Owner | $293,626 | New Conventional | |
| Previous Owner | $281,790 | New Conventional |
Property History
| Date | Event | Price | Change | Sq Ft Price |
|---|---|---|---|---|
| 02/03/2025 02/03/25 | Sold | -- | -- | -- |
| 01/05/2025 01/05/25 | Pending | -- | -- | -- |
| 01/02/2025 01/02/25 | For Sale | $625,000 | +66.7% | $190 / Sq Ft |
| 10/06/2017 10/06/17 | Sold | -- | -- | -- |
| 08/27/2017 08/27/17 | Pending | -- | -- | -- |
| 05/26/2017 05/26/17 | For Sale | $375,000 | -- | $114 / Sq Ft |
Tax History Compared to Growth
Tax History
| Year | Tax Paid | Tax Assessment Tax Assessment Total Assessment is a certain percentage of the fair market value that is determined by local assessors to be the total taxable value of land and additions on the property. | Land | Improvement |
|---|---|---|---|---|
| 2024 | $7,129 | $61,145 | $13,295 | $47,850 |
| 2023 | $7,027 | $59,248 | $12,081 | $47,167 |
| 2022 | $6,207 | $51,842 | $10,072 | $41,770 |
| 2021 | $5,878 | $47,771 | $8,756 | $39,015 |
| 2020 | $5,605 | $45,206 | $8,756 | $36,450 |
| 2019 | $5,452 | $43,619 | $7,960 | $35,659 |
| 2018 | $5,084 | $42,320 | $7,960 | $34,360 |
| 2017 | $4,817 | $39,698 | $6,924 | $32,774 |
| 2016 | $4,579 | $37,455 | $6,924 | $30,531 |
| 2015 | $4,411 | $36,029 | $6,924 | $29,105 |
| 2013 | -- | $34,730 | $6,924 | $27,806 |
Agents Affiliated with this Home
-
CHRIS MATTHEWS
C
Seller's Agent in 2025
CHRIS MATTHEWS
ReeceNichols - Leawood
(913) 205-7752
17 Total Sales
-
KBT KCN Team
K
Seller Co-Listing Agent in 2025
KBT KCN Team
ReeceNichols - Leawood
(913) 293-6662
2,115 Total Sales
-
Alicia Cabrera Hill

Buyer's Agent in 2025
Alicia Cabrera Hill
Compass Realty Group
(913) 579-2638
57 Total Sales
-
J
Seller's Agent in 2017
Jon Davis
Weichert, Realtors Welch & Com
-
Cory Terrell
C
Buyer's Agent in 2017
Cory Terrell
United Real Estate Kansas City
26 Total Sales
Map
Source: Heartland MLS
MLS Number: 2048454
APN: 1F241433-2027
- 18560 S Lackman Rd
- 13322 W 181st Ct
- 18121 Haskins St
- 18125 Venerable St
- 18121 Venerable St
- 18117 Venerable St
- 18113 Venerable St
- 18109 Venerable St
- 18124 Venerable St
- 18120 Venerable St
- 18061 Hauser St
- 18105 Venerable St
- 13333 W 180th St
- 18041 Hauser St
- 21974 W 178th St
- 13428 W 178th St
- 18009 Hauser St
- 13424 W 178th St
- 13473 W 177th St
- 13472 W 177th St

