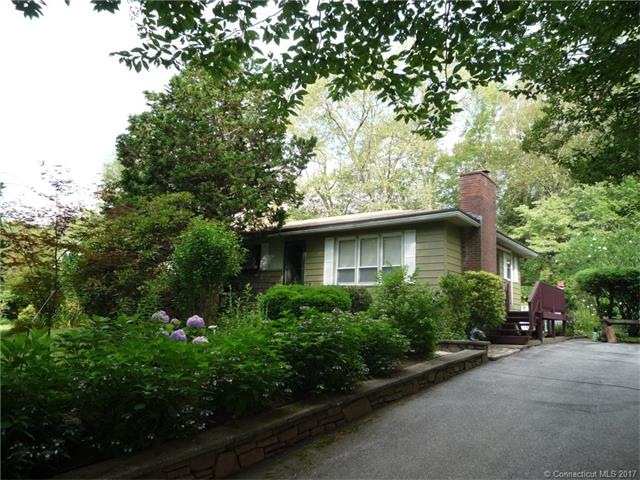
187B Fitch Hill Rd Uncasville, CT 06382
Montville NeighborhoodEstimated Value: $294,000 - $326,000
Highlights
- Medical Services
- Deck
- Secluded Lot
- Fruit Trees
- Wood Burning Stove
- Ranch Style House
About This Home
As of December 2017Welcome to this gardener's paradise! This 3 bedroom ranch provides one-level living, hardwood floors, living room with fireplace and a large deck with awning. Enjoy the summer surrounded by nature. Birds, deer and turkeys wandering through the property make for peaceful living. Located at the end of a private road, this home is country living with the convenience of shopping, highways, etc. only a few minutes away.
Home Details
Home Type
- Single Family
Est. Annual Taxes
- $3,209
Year Built
- Built in 1961
Lot Details
- 0.67 Acre Lot
- Stone Wall
- Secluded Lot
- Sloped Lot
- Fruit Trees
- Partially Wooded Lot
- Garden
Home Design
- Ranch Style House
- Steel Siding
Interior Spaces
- 1,056 Sq Ft Home
- 1 Fireplace
- Wood Burning Stove
- Awning
- Workshop
- Basement Fills Entire Space Under The House
- Attic or Crawl Hatchway Insulated
- Oven or Range
Bedrooms and Bathrooms
- 3 Bedrooms
- 1 Full Bathroom
Parking
- Parking Deck
- Driveway
Outdoor Features
- Deck
- Exterior Lighting
- Shed
Location
- Property is near shops
Schools
- Pboe Elementary School
- Leonard J. Tyl Middle School
- Pboe High School
Utilities
- Heating System Uses Oil
- Private Company Owned Well
- Electric Water Heater
- Fuel Tank Located in Basement
- Cable TV Available
Community Details
Recreation
- Tennis Courts
- Community Playground
- Park
Additional Features
- No Home Owners Association
- Medical Services
Ownership History
Purchase Details
Home Financials for this Owner
Home Financials are based on the most recent Mortgage that was taken out on this home.Similar Homes in the area
Home Values in the Area
Average Home Value in this Area
Purchase History
| Date | Buyer | Sale Price | Title Company |
|---|---|---|---|
| Sherrill Leonard W | $140,000 | -- | |
| Sherrill Leonard W | $140,000 | -- |
Mortgage History
| Date | Status | Borrower | Loan Amount |
|---|---|---|---|
| Open | Sherrill Leonard W | $60,000 | |
| Open | Sherrill Leonard W | $125,000 | |
| Closed | Sherrill Leonard W | $126,000 |
Property History
| Date | Event | Price | Change | Sq Ft Price |
|---|---|---|---|---|
| 12/19/2017 12/19/17 | Sold | $140,000 | -6.6% | $133 / Sq Ft |
| 12/15/2017 12/15/17 | Pending | -- | -- | -- |
| 12/06/2017 12/06/17 | For Sale | $149,900 | 0.0% | $142 / Sq Ft |
| 11/07/2017 11/07/17 | Pending | -- | -- | -- |
| 10/18/2017 10/18/17 | Price Changed | $149,900 | 0.0% | $142 / Sq Ft |
| 10/18/2017 10/18/17 | For Sale | $149,900 | 0.0% | $142 / Sq Ft |
| 09/11/2017 09/11/17 | Pending | -- | -- | -- |
| 07/20/2017 07/20/17 | For Sale | $149,900 | -- | $142 / Sq Ft |
Tax History Compared to Growth
Tax History
| Year | Tax Paid | Tax Assessment Tax Assessment Total Assessment is a certain percentage of the fair market value that is determined by local assessors to be the total taxable value of land and additions on the property. | Land | Improvement |
|---|---|---|---|---|
| 2024 | $3,526 | $126,980 | $28,980 | $98,000 |
| 2023 | $3,526 | $126,980 | $28,980 | $98,000 |
| 2022 | $3,392 | $126,980 | $28,980 | $98,000 |
| 2021 | $3,597 | $113,300 | $32,690 | $80,610 |
| 2020 | $3,491 | $107,800 | $32,690 | $75,110 |
| 2019 | $3,408 | $104,830 | $32,690 | $72,140 |
| 2018 | $3,326 | $104,830 | $32,690 | $72,140 |
| 2017 | $3,323 | $104,830 | $32,690 | $72,140 |
| 2016 | $3,093 | $102,030 | $40,860 | $61,170 |
| 2015 | $3,093 | $102,030 | $40,860 | $61,170 |
| 2014 | $2,997 | $102,030 | $40,860 | $61,170 |
Agents Affiliated with this Home
-
The Bowes Team

Seller's Agent in 2017
The Bowes Team
RE/MAX
(860) 739-0888
11 in this area
158 Total Sales
-
Patrick James

Buyer's Agent in 2017
Patrick James
PWJ Real Estate&Property Mgmt
(860) 550-5267
3 in this area
17 Total Sales
Map
Source: SmartMLS
MLS Number: E10238358
APN: MONT-000055-000018
- 158 Fitch Hill Rd
- 100 Leffingwell Rd
- 134 Gallivan Ln
- 108 Gallivan Ln
- 87 Gallivan Ln
- 0 Pollys Ln
- 271 Leffingwell Rd Unit LOT 12
- 0 Bob Tail St Unit 24094503
- 16 Porach Rd
- 306 Salem Turnpike Unit 15
- 346 Salem Turnpike
- 220 Old Salem Rd
- 24 Fort Shantok Rd
- 0 Old Salem Rd Unit N10056613
- 273 Old Salem Rd
- 1124 Old Pond Ln Unit 1124
- 58 Henry St Unit 58
- 11 County Fair Rd
- 313 Old Pond Ln
- 712 Old Pond Ln
- 187B Fitch Hill Rd
- 187 Fitch Hill Rd
- 189B Fitch Hill Rd
- 187A Fitch Hill Rd
- 187C Fitch Hill Rd
- 189A Fitch Hill Rd
- 189 Fitch Hill Rd
- 185 Fitch Hill Rd
- 194 Fitch Hill Rd
- 202 Fitch Hill Rd
- 183 Fitch Hill Rd
- 206 Fitch Hill Rd
- 227 Fitch Hill Rd
- 239 Fitch Hill Rd
- 22 Chris Dr
- 20 Chris Dr
- 245 Fitch Hill Rd
- 18 Chris Dr
- 16 Chris Dr
- 154 Fitch Hill Rd
