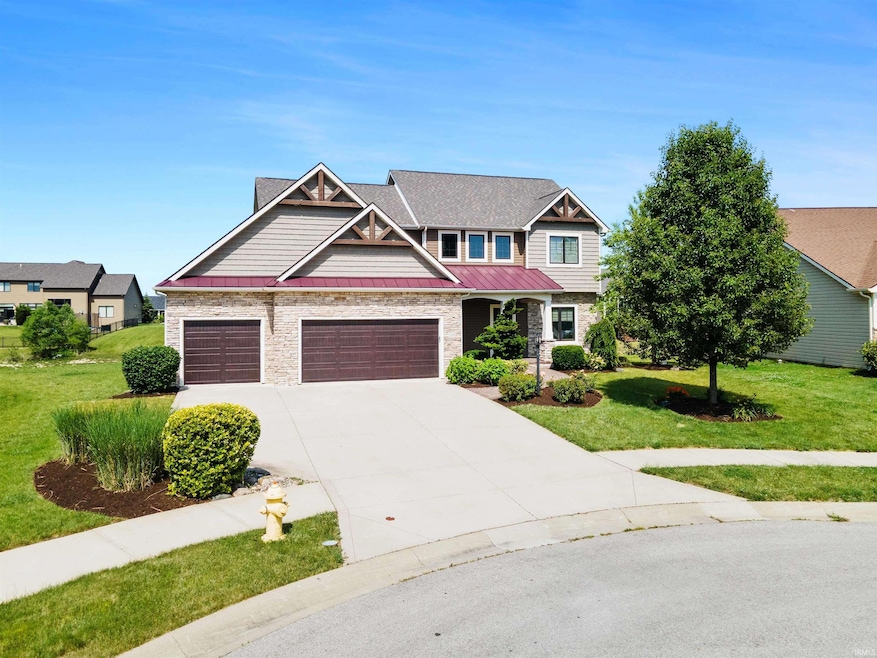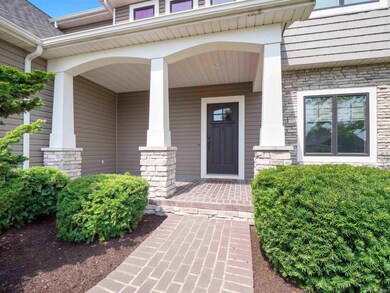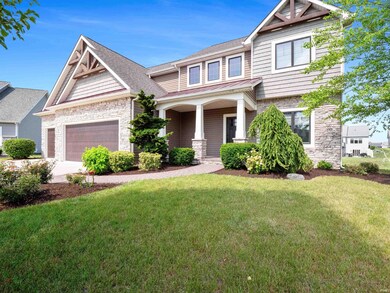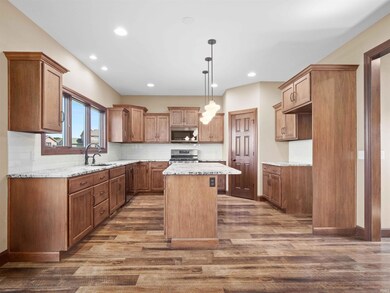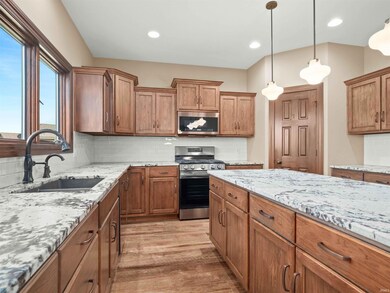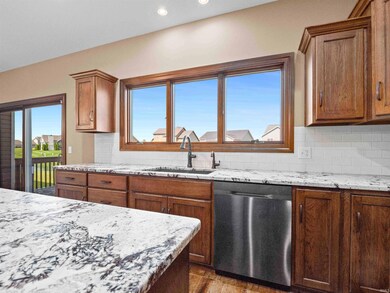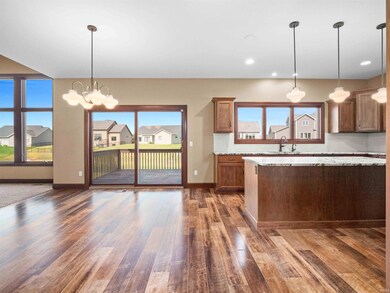188 Begonia Ct Fort Wayne, IN 46814
Aboite NeighborhoodEstimated payment $3,331/month
Highlights
- Waterfront
- Open Floorplan
- Backs to Open Ground
- Homestead Senior High School Rated A
- Lake, Pond or Stream
- Cathedral Ceiling
About This Home
Welcome to this stunning 5-bedroom, 3.5-bath home nestled on a quiet cul-de-sac with peaceful pond views.Step inside and be greeted by soaring 18-foot ceiling and a private home office—ideal for today’s flexible lifestyle. The spacious kitchen is a chef’s dream, featuring custom Grabill cabinetry, a striking oversized island with one of a kind granite countertops, and a 7-foot deep pantry. The open-concept great room features a cozy fireplace and is filled with beautiful natural light, while the tinted windows in the great room, kitchen, and sliding patio door enhance privacy and improve energy efficiency. The large finished basement provides the ideal space for entertaining, relaxing, or creating a media room or home gym. With a thoughtful layout and stylish finishes throughout, this home offers both comfort and functionality. Conveniently located near shopping, restaurants, hospitals, and world-class golf courses—this one has it all!
Home Details
Home Type
- Single Family
Est. Annual Taxes
- $4,745
Year Built
- Built in 2016
Lot Details
- 0.29 Acre Lot
- Lot Dimensions are 129 x 39 x 131 x 79 x 79
- Waterfront
- Backs to Open Ground
- Cul-De-Sac
HOA Fees
- $38 Monthly HOA Fees
Parking
- 3 Car Attached Garage
- Garage Door Opener
- Driveway
Home Design
- Brick Exterior Construction
- Shingle Roof
- Vinyl Construction Material
Interior Spaces
- 2-Story Property
- Open Floorplan
- Cathedral Ceiling
- Ceiling Fan
- Entrance Foyer
- Great Room
- Living Room with Fireplace
Kitchen
- Eat-In Kitchen
- Kitchen Island
- Stone Countertops
- Built-In or Custom Kitchen Cabinets
- Disposal
Flooring
- Carpet
- Tile
Bedrooms and Bathrooms
- 5 Bedrooms
- En-Suite Primary Bedroom
- Walk-In Closet
- Bathtub with Shower
- Separate Shower
Laundry
- Laundry on main level
- Gas And Electric Dryer Hookup
Finished Basement
- Basement Fills Entire Space Under The House
- 1 Bathroom in Basement
- 1 Bedroom in Basement
Outdoor Features
- Sun Deck
- Lake, Pond or Stream
Location
- Suburban Location
Schools
- Covington Elementary School
- Woodside Middle School
- Homestead High School
Utilities
- Forced Air Heating and Cooling System
- Heating System Uses Gas
Listing and Financial Details
- Assessor Parcel Number 02-11-05-405-009.000-038
Community Details
Overview
- Sienna Reserve Subdivision
Recreation
- Waterfront Owned by Association
Map
Home Values in the Area
Average Home Value in this Area
Tax History
| Year | Tax Paid | Tax Assessment Tax Assessment Total Assessment is a certain percentage of the fair market value that is determined by local assessors to be the total taxable value of land and additions on the property. | Land | Improvement |
|---|---|---|---|---|
| 2024 | $4,079 | $558,000 | $78,200 | $479,800 |
| 2022 | $3,431 | $446,000 | $78,200 | $367,800 |
| 2021 | $3,332 | $424,600 | $74,600 | $350,000 |
| 2020 | $3,042 | $379,300 | $74,600 | $304,700 |
| 2019 | $3,410 | $407,400 | $62,200 | $345,200 |
| 2018 | $2,317 | $294,000 | $62,200 | $231,800 |
| 2017 | $4,426 | $266,600 | $62,200 | $204,400 |
| 2016 | -- | $900 | $900 | $0 |
Property History
| Date | Event | Price | List to Sale | Price per Sq Ft | Prior Sale |
|---|---|---|---|---|---|
| 11/17/2025 11/17/25 | For Sale | $549,900 | 0.0% | $151 / Sq Ft | |
| 10/19/2025 10/19/25 | Pending | -- | -- | -- | |
| 09/06/2025 09/06/25 | Price Changed | $549,900 | -3.5% | $151 / Sq Ft | |
| 07/24/2025 07/24/25 | Price Changed | $569,900 | -0.9% | $156 / Sq Ft | |
| 07/07/2025 07/07/25 | Price Changed | $574,900 | -2.5% | $158 / Sq Ft | |
| 06/26/2025 06/26/25 | For Sale | $589,900 | +59.5% | $162 / Sq Ft | |
| 06/10/2019 06/10/19 | Sold | $369,900 | -5.1% | $106 / Sq Ft | View Prior Sale |
| 05/04/2019 05/04/19 | Pending | -- | -- | -- | |
| 12/07/2018 12/07/18 | For Sale | $389,900 | -- | $111 / Sq Ft |
Purchase History
| Date | Type | Sale Price | Title Company |
|---|---|---|---|
| Warranty Deed | -- | Centurion Land Title Inc | |
| Deed | -- | Titan Title Services Llc | |
| Warranty Deed | -- | None Available |
Mortgage History
| Date | Status | Loan Amount | Loan Type |
|---|---|---|---|
| Open | $295,920 | New Conventional | |
| Previous Owner | $351,400 | New Conventional | |
| Previous Owner | $258,930 | Construction |
Source: Indiana Regional MLS
MLS Number: 202524594
APN: 02-11-05-405-009.000-038
- 13035 Silk Tree Trail
- 13019 Magnolia Creek Trail
- 13038 Silk Tree Trail
- 13079 Silk Tree Trail
- 13091 Magnolia Creek Trail
- 13181 Silk Tree Trail
- 13239 Magnolia Creek Trail
- 13155 Fringe Tree Trail
- 13206 Fringe Tree Trail
- 12408 Hawkins Way
- 202 Royal Crest Dr
- 13647 Fringe Tree Trail
- 13541 Fringe Tree Trail
- 13271 Silk Tree Trail
- 13287 Silk Tree Trail
- 12306 Mckays Point
- 308 Club Course Dr
- 12671 Slash Pass
- 14125 Illinois Rd
- 940 Mayrock Dr
- 13816 Illinois Rd
- 14134 Brafferton Pkwy
- 14203 Illinois Rd
- 15028 Whitaker Dr
- 14732 Verona Lakes Passage
- 1070 Pleasant Hill Place
- 9930 Valley Vista Place
- 115 Blue Cliff Place
- 8611 Springberry Dr
- 8075 Preston Pointe Dr
- 7455 Montclair Dr
- 1111 Fox Hound Way
- 3015 Hedgerow Pass
- 4499 Coventry Pkwy
- 7051 Pointe Inverness Way
- 5495 Coventry Ln
- 7102 Woodhue Ln
- 8045 Oriole Ave
- 6101 Cornwallis Dr
- 8309 W Jefferson Blvd
