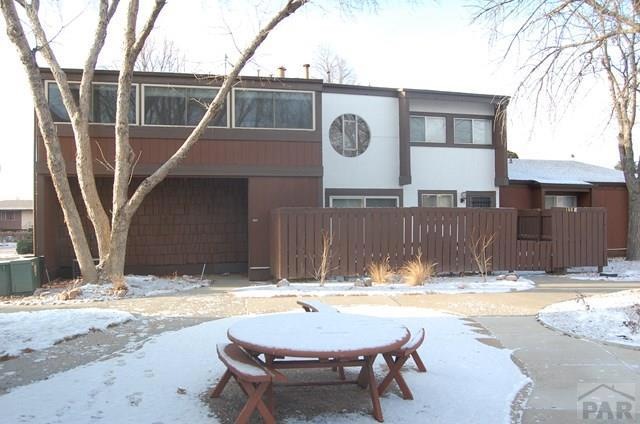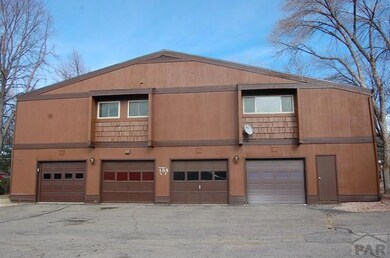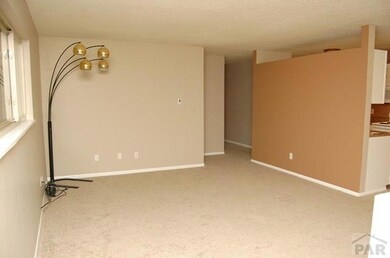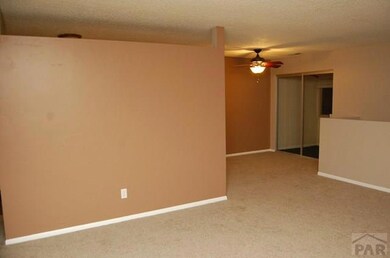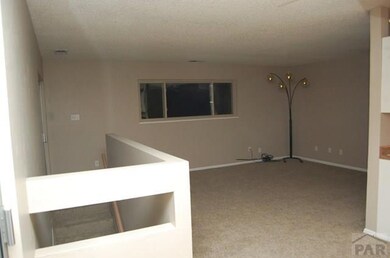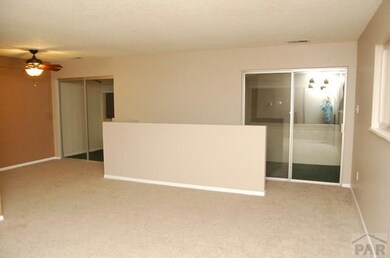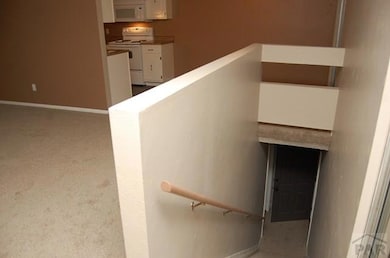
188 Bonnymede Rd Unit D Pueblo, CO 81001
Belmont NeighborhoodEstimated Value: $218,000 - $246,958
Highlights
- New Flooring
- Clubhouse
- Sauna
- Mountain View
- Newly Painted Property
- Lawn
About This Home
As of June 2018None nicer! Wake up to gorgeous morning mountain views & enjoy the city lights at night. Exceptional two story condo provides easy access to I-25 and is conveniently located close to all major shopping, your favorite restaurants, CSU Pueblo & D-60 schools. Offers low maintenance living and features new carpet and laminate flooring throughout, Fresh interior paint, new upgraded double pane vinyl windows. Kitchen with full appliance package and includes built-in microwave, electric range/oven, refrigerator, dishwasher. spacious living area, 3 bedrooms - 2 baths. Master bedroom with walk-in closet and full master bath. Clubhouse features sauna, work-out room, entertainment area. Enjoy spring and summer activities in the pool or on the tennis court. One car garage and 1 car assigned parking space. Not many condos available right now, especially in this nice of condition & location.
Last Agent to Sell the Property
RE/MAX Of Pueblo Inc License #40034264 Listed on: 12/26/2017

Property Details
Home Type
- Condominium
Est. Annual Taxes
- $497
Year Built
- Built in 1974
Lot Details
- Landscaped with Trees
- Lawn
HOA Fees
- $155 Monthly HOA Fees
Parking
- 1 Car Attached Garage
Home Design
- Newly Painted Property
- Frame Construction
- Composition Roof
- Wood Siding
- Copper Plumbing
- Stucco
- Lead Paint Disclosure
Interior Spaces
- 1,294 Sq Ft Home
- 2-Story Property
- Double Pane Windows
- Vinyl Clad Windows
- Living Room
- Dining Room
- New Flooring
- Mountain Views
Kitchen
- Electric Oven or Range
- Built-In Microwave
- Dishwasher
- Disposal
Bedrooms and Bathrooms
- 3 Bedrooms
- Walk-In Closet
- 2 Bathrooms
Laundry
- Laundry on upper level
- Dryer
- Washer
Utilities
- Refrigerated Cooling System
- Forced Air Heating System
- Heating System Uses Natural Gas
- Gas Water Heater
- Satellite Dish
Community Details
Overview
- Association fees include trash, snow removal, recreational facilities, ground maintenance, insurance, maintenance structure
- Belmont Subdivision
Amenities
- Sauna
- Clubhouse
Recreation
- Tennis Courts
- Community Pool
Ownership History
Purchase Details
Home Financials for this Owner
Home Financials are based on the most recent Mortgage that was taken out on this home.Purchase Details
Purchase Details
Purchase Details
Similar Homes in Pueblo, CO
Home Values in the Area
Average Home Value in this Area
Purchase History
| Date | Buyer | Sale Price | Title Company |
|---|---|---|---|
| Miller Elizabeth Anne | $107,650 | Stewart Title | |
| Turotte Francoise Lea | $84,500 | -- | |
| Stark Leo M + Carolyn C | $51,000 | -- | |
| Mcpherson Gerald N + Janet L | $33,000 | -- |
Mortgage History
| Date | Status | Borrower | Loan Amount |
|---|---|---|---|
| Open | Miller Elizabeth Anne | $75,355 |
Property History
| Date | Event | Price | Change | Sq Ft Price |
|---|---|---|---|---|
| 06/01/2018 06/01/18 | Sold | $107,650 | -2.0% | $83 / Sq Ft |
| 12/26/2017 12/26/17 | Pending | -- | -- | -- |
| 12/26/2017 12/26/17 | For Sale | $109,900 | -- | $85 / Sq Ft |
Tax History Compared to Growth
Tax History
| Year | Tax Paid | Tax Assessment Tax Assessment Total Assessment is a certain percentage of the fair market value that is determined by local assessors to be the total taxable value of land and additions on the property. | Land | Improvement |
|---|---|---|---|---|
| 2024 | $1,658 | $16,920 | -- | -- |
| 2023 | $1,676 | $20,600 | $400 | $20,200 |
| 2022 | $1,520 | $15,310 | $420 | $14,890 |
| 2021 | $1,568 | $15,750 | $430 | $15,320 |
| 2020 | $758 | $430 | $430 | $0 |
| 2019 | $758 | $7,506 | $429 | $7,077 |
| 2018 | $552 | $6,090 | $432 | $5,658 |
| 2017 | $557 | $6,090 | $432 | $5,658 |
| 2016 | $504 | $5,547 | $478 | $5,069 |
| 2015 | $251 | $5,547 | $478 | $5,069 |
| 2014 | $253 | $5,580 | $478 | $5,102 |
Agents Affiliated with this Home
-
John Grove

Seller's Agent in 2018
John Grove
RE/MAX
(719) 369-7169
7 in this area
116 Total Sales
-
Team Gary Miller

Buyer Co-Listing Agent in 2018
Team Gary Miller
RE/MAX
(719) 240-0325
31 in this area
639 Total Sales
Map
Source: Pueblo Association of REALTORS®
MLS Number: 170940
APN: 0-4-18-4-52-001
- 172 Bonnymede Rd
- 1 Windbridge Ln
- 5 Douglas Ln
- 146 Montebello Rd
- 61 Louis Nelson Rd
- 136 Douglas Ln
- 66 Louis Nelson Rd
- 16 Cuesta Place
- 69 Macnaughton Rd
- 59 Villa Dr
- 1814 Iroquois Rd
- 39 Macarthur Rd
- 32 Macarthur Rd
- 17 Montebello Dr Unit 4
- 1804 Lark Bunting Ln
- 20 Robertson Rd
- 2035 Mohawk Rd Unit 2035
- 1925 Mohawk Rd
- 1 Mayweed Ct
- 1922 Cuchara Dr
- 188 Bonnymede Rd Unit F
- 188 Bonnymede Rd Unit G
- 188 Bonnymede Rd Unit E
- 188 Bonnymede Rd Unit D
- 188 Bonnymede Rd
- 188 Bonnymede Rd Unit D
- 180 Bonnymede Rd Unit F
- 180 Bonnymede Rd Unit G
- 180 Bonnymede Rd Unit E
- 180 Bonnymede Rd Unit D
- 180 Bonnymede Rd
- 172A Bonnymede Rd
- 2 Hastings Dr
- 4 Hastings Dr
- 183 Bonnymede Rd
- 172 Bonnymede Rd Unit D
- 172 Bonnymede Rd Unit C
- 172 Bonnymede Rd Unit B
- 172 Bonnymede Rd Unit C
- 172 Bonnymede Rd
