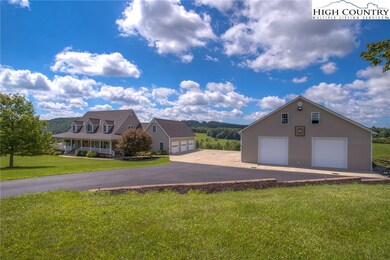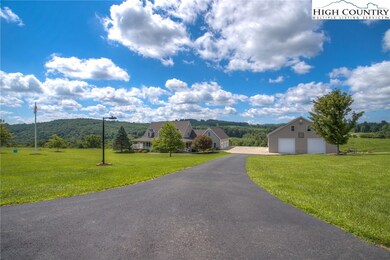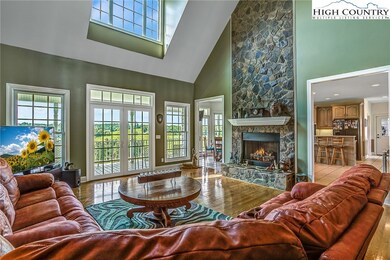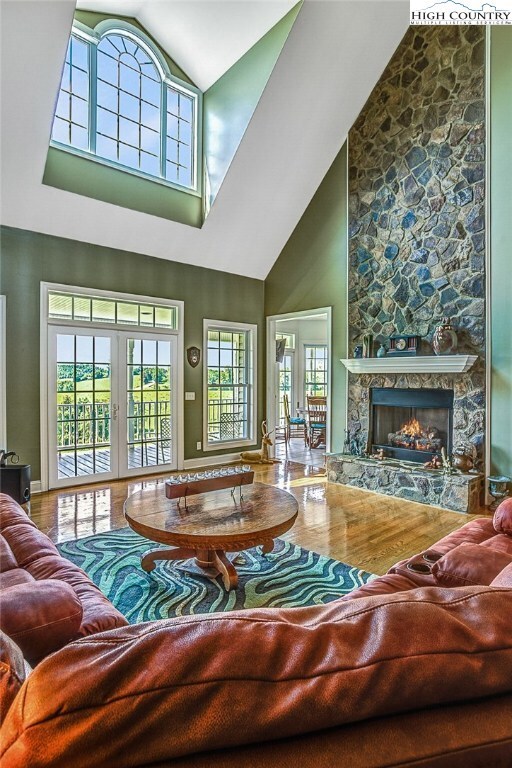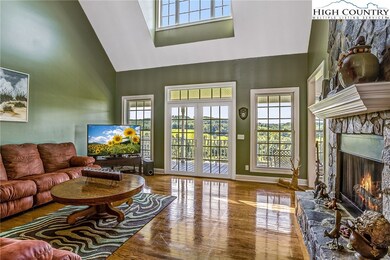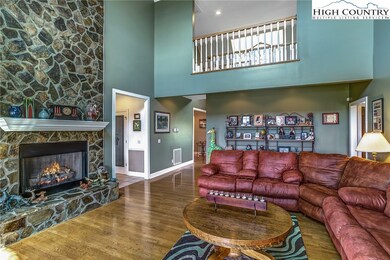
188 Cedarbrook Ln Sparta, NC 28675
Highlights
- Horse Facilities
- Spa
- Lake View
- Second Kitchen
- Home fronts a pond
- Cape Cod Architecture
About This Home
As of January 2021If you are looking for a Family Compound this is It. Beautifully appointed over sized Cape Cod Style home located on 10+ acres overlooking a large Fish Pond. Home features Master Suite on Main with wood flooring & French Door access to rear deck. Master Bath has a window soaking tub, shower, double vanity and walk in closet. Den has a Cathedral ceiling and gorgeous Rock Fireplace, Kitchen includes a cooktop Island, Double Ovens, Corian Tops, Walk in Pantry, Breadfast Nook and Computer center, Formal Dining includes nice windows for light and flows into the Foyer and Formal Living Room. Second floor includes 2 large bedrooms and 1 over sized Bathroom, all have window seats. Basement features Living/Kitchen/Dining and entertainment area, large bedroom and Bath with a patio and hot tub. Home has a covered Front Porch and Wrap around Deck to a covered back Porch. There's an attached 3 Car Garage with a Bonus Room. Courtyard is Concrete and has a Large oversized 8 car Garage with a 2 Bedroom/1 Bath Apartment up top. It includes Kitchen/Living/Dining and Deck. Property has nice landscaping and 360 views. You will feel as if you are on top of the World. Don't miss this one!
Home Details
Home Type
- Single Family
Est. Annual Taxes
- $4,158
Year Built
- Built in 2002
Lot Details
- 10.04 Acre Lot
- Home fronts a pond
- Property fronts a private road
Property Views
- Lake
- Pasture
- Mountain
Home Design
- Cape Cod Architecture
- Frame Construction
- Shingle Roof
- Architectural Shingle Roof
- Vinyl Siding
- Radon Mitigation System
- Stone
Interior Spaces
- 2-Story Property
- Living Quarters
- Wired For Sound
- Tray Ceiling
- Cathedral Ceiling
- Stone Fireplace
- Propane Fireplace
- Double Pane Windows
- Window Treatments
- Home Security System
Kitchen
- Second Kitchen
- Double Oven
- Electric Cooktop
- Dishwasher
Bedrooms and Bathrooms
- 4 Bedrooms
Laundry
- Laundry on main level
- Dryer
- Washer
Finished Basement
- Walk-Out Basement
- Basement Fills Entire Space Under The House
- Interior and Exterior Basement Entry
- Laundry in Basement
Parking
- 3 Car Garage
- Private Parking
- Driveway
Outdoor Features
- Spa
- Wrap Around Porch
- Open Patio
Schools
- Sparta Elementary School
- Alleghany High School
Farming
- Pasture
Utilities
- Two Cooling Systems Mounted To A Wall/Window
- Forced Air Heating and Cooling System
- Heating System Uses Propane
- Heat Pump System
- Private Water Source
- Well
- Electric Water Heater
- High Speed Internet
Listing and Financial Details
- Home warranty included in the sale of the property
- Assessor Parcel Number 3091138947
Community Details
Overview
- No Home Owners Association
- Chestnut Ridge Subdivision
Recreation
- Horse Facilities
Ownership History
Purchase Details
Home Financials for this Owner
Home Financials are based on the most recent Mortgage that was taken out on this home.Purchase Details
Purchase Details
Purchase Details
Home Financials for this Owner
Home Financials are based on the most recent Mortgage that was taken out on this home.Similar Homes in Sparta, NC
Home Values in the Area
Average Home Value in this Area
Purchase History
| Date | Type | Sale Price | Title Company |
|---|---|---|---|
| Warranty Deed | $685,000 | None Available | |
| Interfamily Deed Transfer | -- | None Available | |
| Interfamily Deed Transfer | -- | None Available | |
| Warranty Deed | $440,000 | None Available |
Mortgage History
| Date | Status | Loan Amount | Loan Type |
|---|---|---|---|
| Open | $510,400 | New Conventional | |
| Previous Owner | $346,000 | Adjustable Rate Mortgage/ARM | |
| Previous Owner | $45,000 | Unknown |
Property History
| Date | Event | Price | Change | Sq Ft Price |
|---|---|---|---|---|
| 01/11/2021 01/11/21 | Sold | $625,000 | 0.0% | $105 / Sq Ft |
| 12/12/2020 12/12/20 | Pending | -- | -- | -- |
| 08/11/2020 08/11/20 | For Sale | $625,000 | +42.0% | $105 / Sq Ft |
| 07/01/2013 07/01/13 | Sold | $440,000 | 0.0% | $124 / Sq Ft |
| 06/01/2013 06/01/13 | Pending | -- | -- | -- |
| 01/03/2013 01/03/13 | For Sale | $440,000 | -- | $124 / Sq Ft |
Tax History Compared to Growth
Tax History
| Year | Tax Paid | Tax Assessment Tax Assessment Total Assessment is a certain percentage of the fair market value that is determined by local assessors to be the total taxable value of land and additions on the property. | Land | Improvement |
|---|---|---|---|---|
| 2024 | $4,421 | $663,600 | $60,700 | $602,900 |
| 2023 | $4,320 | $663,600 | $60,700 | $602,900 |
| 2022 | $4,320 | $663,600 | $60,700 | $602,900 |
| 2021 | $4,174 | $663,600 | $60,700 | $602,900 |
| 2020 | $3,965 | $629,700 | $45,500 | $584,200 |
| 2019 | $3,857 | $629,700 | $45,500 | $584,200 |
| 2018 | $3,523 | $629,700 | $45,500 | $584,200 |
| 2017 | $3,297 | $629,700 | $45,500 | $584,200 |
| 2016 | $3,297 | $629,700 | $45,500 | $584,200 |
| 2015 | $3,231 | $629,700 | $45,500 | $584,200 |
| 2014 | $3,151 | $657,600 | $53,900 | $603,700 |
| 2013 | -- | $389,800 | $52,600 | $337,200 |
Agents Affiliated with this Home
-
Shirley Richardson
S
Seller's Agent in 2021
Shirley Richardson
Foxfire Realty
(336) 657-7294
234 Total Sales
-
Ellen Phipps

Buyer's Agent in 2021
Ellen Phipps
A-1 Mountain Realty
(336) 977-1229
165 Total Sales
-
Mindy Hall

Seller's Agent in 2013
Mindy Hall
Alleghany High Country Realty
(423) 718-8452
96 Total Sales
Map
Source: High Country Association of REALTORS®
MLS Number: 223784
APN: 3091138947
- 23 Millards Way
- TBD Highway 18 N
- 101 Pleasant Home Rd
- 71 Doell Ln
- Tract 3 Cross Creek Pkwy
- 10-K Alleghany Manor Rd
- #49 River Walk Dr
- #44 River Walk Dr
- #45 River Walk Dr
- #40 River Walk Dr
- #36 River Walk Dr
- 1 Turtle Ridge Rd
- 1822 Memorial Park Dr
- 308 Hickory Mountain Rd
- 347 Hickory Mountain Rd
- 29 Riverside Dr
- TBD Fox Trot Ln Unit 26
- Lot #17 Fox Trot Ln
- Lot #16 Fox Trot Ln
- 11 Turtle Ridge Rd

