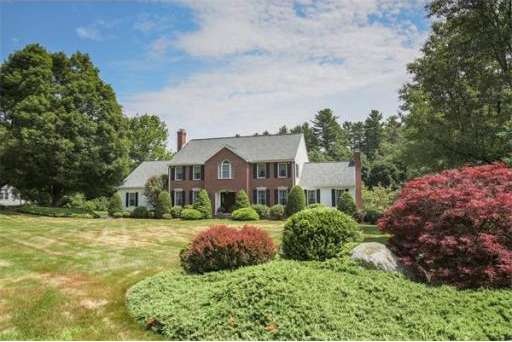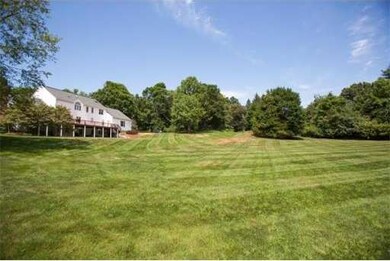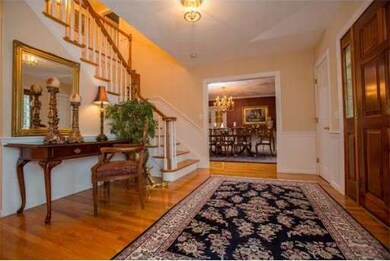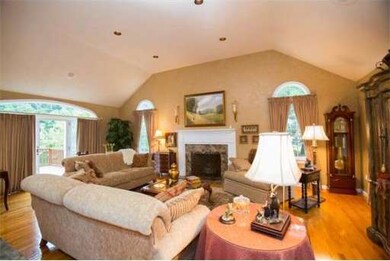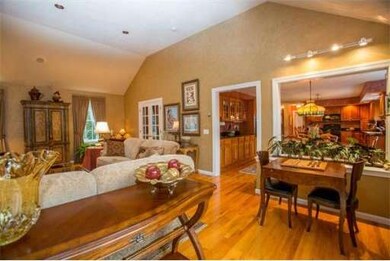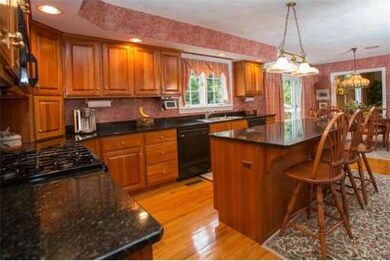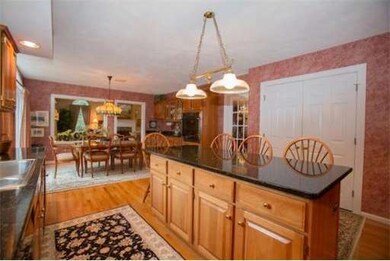
188 Cochituate Rd Wayland, MA 01778
About This Home
As of October 2020Stately brick front colonial sited on a spectacular 2 plus acre lot. This elegant 4/5 bedroom home has stunning detail and a fabulous floor plan. Special feat. include large eat in kit. with gran. counter tops, adjoining fam. room with cathedral ceilings and fireplace, luxurioius master suite, versatile guest suite or in home office with seperate staircase.Fin. walk out lower level with game room / billiard room. Meticulously maintained, 3 car garage, central air, ready to unpack & move right in
Last Agent to Sell the Property
Mizner and Simon Team
Gibson Sotheby's International Realty Listed on: 07/29/2012
Home Details
Home Type
Single Family
Est. Annual Taxes
$24,550
Year Built
1993
Lot Details
0
Listing Details
- Lot Description: Wooded, Paved Drive, Easements, Shared Drive
- Special Features: None
- Property Sub Type: Detached
- Year Built: 1993
Interior Features
- Has Basement: Yes
- Fireplaces: 2
- Primary Bathroom: Yes
- Number of Rooms: 11
- Amenities: Public School
- Interior Amenities: Security System, Wetbar, French Doors
- Basement: Full, Finished, Walk Out, Interior Access
- Bedroom 2: 15X12
- Bedroom 3: Second Floor, 14X12
- Bedroom 4: Second Floor, 15X11
- Kitchen: First Floor, 26X14
- Laundry Room: First Floor
- Living Room: First Floor, 18X14
- Master Bedroom: Second Floor, 20X14
- Master Bedroom Description: Full Bath, Cathedral Ceils, Walk-in Closet, Wall to Wall Carpet, Double Vanity
- Dining Room: First Floor, 17X14
- Family Room: First Floor, 25X17
Exterior Features
- Exterior: Brick, Clapboard, Vinyl
- Exterior Features: Deck - Wood, Prof. Landscape, Sprinkler System
- Foundation: Poured Concrete
Garage/Parking
- Garage Parking: Attached, Garage Door Opener
- Garage Spaces: 3
- Parking Spaces: 6
Utilities
- Cooling Zones: 3
- Heat Zones: 3
- Utility Connections: for Gas Range, for Electric Oven
Ownership History
Purchase Details
Home Financials for this Owner
Home Financials are based on the most recent Mortgage that was taken out on this home.Purchase Details
Home Financials for this Owner
Home Financials are based on the most recent Mortgage that was taken out on this home.Similar Homes in Wayland, MA
Home Values in the Area
Average Home Value in this Area
Purchase History
| Date | Type | Sale Price | Title Company |
|---|---|---|---|
| Not Resolvable | $1,315,000 | None Available | |
| Not Resolvable | $980,000 | -- |
Mortgage History
| Date | Status | Loan Amount | Loan Type |
|---|---|---|---|
| Open | $1,033,000 | Stand Alone Refi Refinance Of Original Loan | |
| Closed | $57,000 | Credit Line Revolving | |
| Closed | $1,052,000 | Purchase Money Mortgage | |
| Previous Owner | $784,000 | Purchase Money Mortgage | |
| Previous Owner | $150,000 | No Value Available | |
| Previous Owner | $150,100 | No Value Available | |
| Previous Owner | $805,000 | No Value Available | |
| Previous Owner | $195,000 | No Value Available | |
| Previous Owner | $560,000 | No Value Available | |
| Previous Owner | $300,000 | No Value Available | |
| Previous Owner | $300,000 | No Value Available | |
| Previous Owner | $290,000 | No Value Available |
Property History
| Date | Event | Price | Change | Sq Ft Price |
|---|---|---|---|---|
| 10/19/2020 10/19/20 | Sold | $1,315,000 | +9.7% | $291 / Sq Ft |
| 09/05/2020 09/05/20 | Pending | -- | -- | -- |
| 09/02/2020 09/02/20 | For Sale | $1,199,000 | +22.3% | $265 / Sq Ft |
| 12/14/2012 12/14/12 | Sold | $980,000 | -6.2% | $230 / Sq Ft |
| 11/16/2012 11/16/12 | Pending | -- | -- | -- |
| 07/29/2012 07/29/12 | For Sale | $1,045,000 | -- | $245 / Sq Ft |
Tax History Compared to Growth
Tax History
| Year | Tax Paid | Tax Assessment Tax Assessment Total Assessment is a certain percentage of the fair market value that is determined by local assessors to be the total taxable value of land and additions on the property. | Land | Improvement |
|---|---|---|---|---|
| 2025 | $24,550 | $1,570,700 | $554,000 | $1,016,700 |
| 2024 | $23,257 | $1,498,500 | $527,700 | $970,800 |
| 2023 | $21,798 | $1,309,200 | $481,800 | $827,400 |
| 2022 | $21,537 | $1,173,700 | $403,100 | $770,600 |
| 2021 | $21,246 | $1,147,200 | $376,600 | $770,600 |
| 2020 | $20,374 | $1,147,200 | $376,600 | $770,600 |
| 2019 | $19,848 | $1,085,800 | $359,900 | $725,900 |
| 2018 | $19,382 | $1,075,000 | $359,900 | $715,100 |
| 2017 | $18,920 | $1,043,000 | $342,500 | $700,500 |
| 2016 | $17,479 | $1,008,000 | $336,000 | $672,000 |
| 2015 | $17,596 | $956,800 | $336,000 | $620,800 |
Agents Affiliated with this Home
-
D
Seller's Agent in 2020
Danielle Meade
Compass
-
The Coduri Magnus Team
T
Buyer's Agent in 2020
The Coduri Magnus Team
Engel & Völkers Wellesley
(781) 591-8333
4 in this area
121 Total Sales
-
M
Seller's Agent in 2012
Mizner and Simon Team
Gibson Sotheby's International Realty
-
Peter Hill

Buyer's Agent in 2012
Peter Hill
MGS Group Real Estate LTD - Wellesley
(508) 353-9721
8 in this area
66 Total Sales
Map
Source: MLS Property Information Network (MLS PIN)
MLS Number: 71415522
APN: WAYL-000039-000000-000042B
- 1 Cole Rd
- 15 Village Ln Unit 15
- 8 Poets Path
- 26 Deer Run
- 153 Old Connecticut Path
- 12 Rolling Ln
- 46 High Rock Rd
- 50 Barney Hill Rd
- 27 Alden Rd
- 26 Dudley Rd
- 7 Spencer Cir
- 38 Lakeshore Dr
- 37 Alden Rd
- 1205 Magnolia Dr Unit 1205
- 1003 Wisteria Way
- 74 Old Connecticut Path
- 108 Dudley Rd
- 138 Pelham Island Rd
- 28 Woodland Rd
- 14 Joyce Rd
