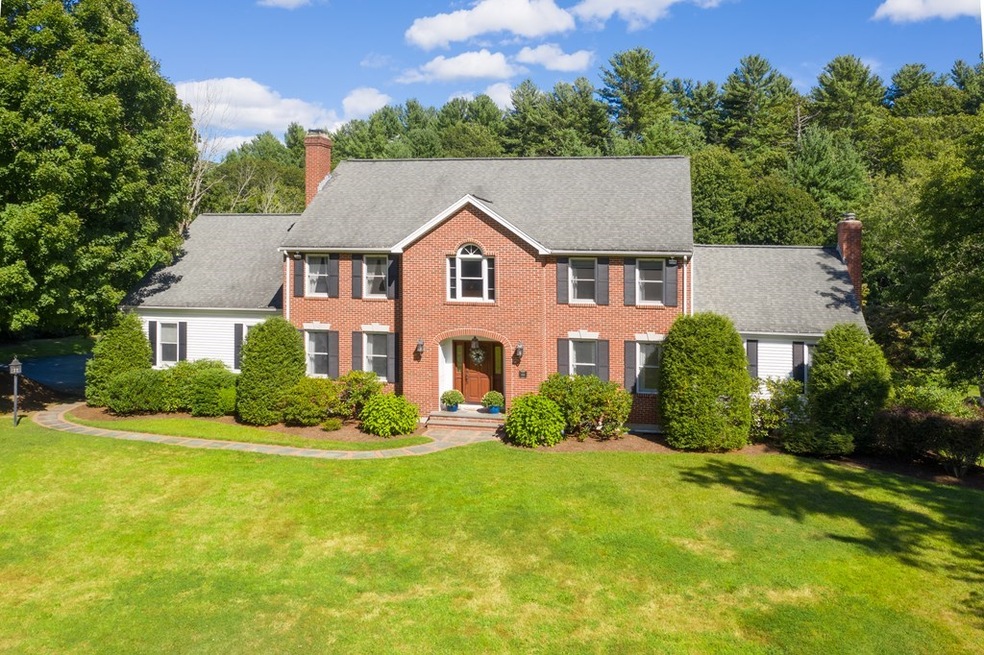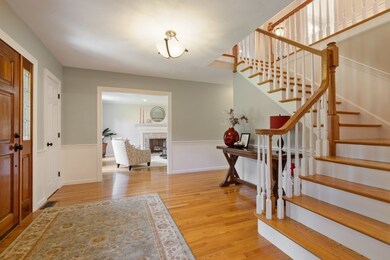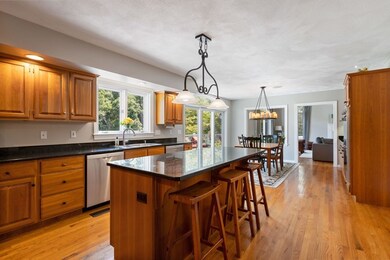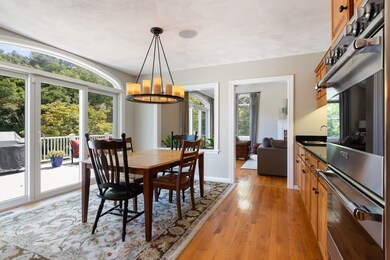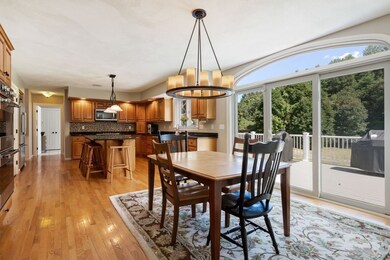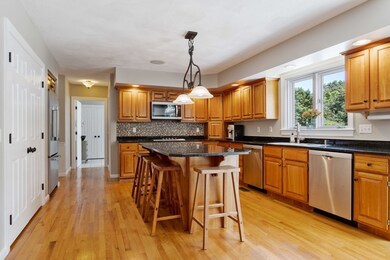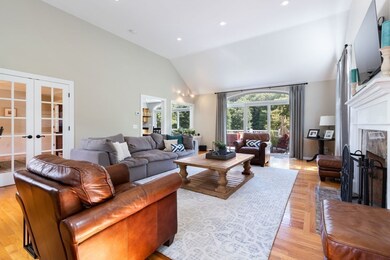
188 Cochituate Rd Wayland, MA 01778
Highlights
- Sauna
- Deck
- Forced Air Heating and Cooling System
- Wayland High School Rated A+
- Wood Flooring
About This Home
As of October 2020This picturesque home is the definition of “curb appeal” it will check off all the boxes - inside and out. Starting with the 63ft long trek deck overlooking the sprawling 2+acre lot. The first-floor features extended island, granite counter tops, stainless steel appliances and gas cooking and eat in breakfast area overlooking the back yard.The, sun-drenched family room with cathedral ceilings, wood burning fireplace and hardwood floors throughout. The second floor remains bright and sunny with a large over sized master suite offering a fully updated master bath including double sink vanity, stone counter tops, soaking tub and over sized shower. The remaining second floor is occupied by three more bedrooms and two additional baths. This home also offers a very private home office with an private entrance off of the mudroom. All in a great south Wayland location and top Wayland Schools. Showings start Friday Sep 4. MUST MAKE APPOINTMENT even during OH
Last Agent to Sell the Property
Danielle Meade
Compass Listed on: 09/02/2020
Home Details
Home Type
- Single Family
Est. Annual Taxes
- $24,550
Year Built
- Built in 1993
Parking
- 3 Car Garage
Kitchen
- Built-In Oven
- Range
- Microwave
- Dishwasher
- Disposal
Flooring
- Wood
- Wall to Wall Carpet
Utilities
- Forced Air Heating and Cooling System
- Heating System Uses Gas
- Water Holding Tank
- Natural Gas Water Heater
- Private Sewer
Additional Features
- Sauna
- Deck
- Property is zoned R60
- Basement
Ownership History
Purchase Details
Home Financials for this Owner
Home Financials are based on the most recent Mortgage that was taken out on this home.Purchase Details
Home Financials for this Owner
Home Financials are based on the most recent Mortgage that was taken out on this home.Similar Homes in Wayland, MA
Home Values in the Area
Average Home Value in this Area
Purchase History
| Date | Type | Sale Price | Title Company |
|---|---|---|---|
| Not Resolvable | $1,315,000 | None Available | |
| Not Resolvable | $980,000 | -- |
Mortgage History
| Date | Status | Loan Amount | Loan Type |
|---|---|---|---|
| Open | $1,033,000 | Stand Alone Refi Refinance Of Original Loan | |
| Closed | $57,000 | Credit Line Revolving | |
| Closed | $1,052,000 | Purchase Money Mortgage | |
| Previous Owner | $784,000 | Purchase Money Mortgage | |
| Previous Owner | $150,000 | No Value Available | |
| Previous Owner | $150,100 | No Value Available | |
| Previous Owner | $805,000 | No Value Available | |
| Previous Owner | $195,000 | No Value Available | |
| Previous Owner | $560,000 | No Value Available | |
| Previous Owner | $300,000 | No Value Available | |
| Previous Owner | $300,000 | No Value Available | |
| Previous Owner | $290,000 | No Value Available |
Property History
| Date | Event | Price | Change | Sq Ft Price |
|---|---|---|---|---|
| 10/19/2020 10/19/20 | Sold | $1,315,000 | +9.7% | $291 / Sq Ft |
| 09/05/2020 09/05/20 | Pending | -- | -- | -- |
| 09/02/2020 09/02/20 | For Sale | $1,199,000 | +22.3% | $265 / Sq Ft |
| 12/14/2012 12/14/12 | Sold | $980,000 | -6.2% | $230 / Sq Ft |
| 11/16/2012 11/16/12 | Pending | -- | -- | -- |
| 07/29/2012 07/29/12 | For Sale | $1,045,000 | -- | $245 / Sq Ft |
Tax History Compared to Growth
Tax History
| Year | Tax Paid | Tax Assessment Tax Assessment Total Assessment is a certain percentage of the fair market value that is determined by local assessors to be the total taxable value of land and additions on the property. | Land | Improvement |
|---|---|---|---|---|
| 2025 | $24,550 | $1,570,700 | $554,000 | $1,016,700 |
| 2024 | $23,257 | $1,498,500 | $527,700 | $970,800 |
| 2023 | $21,798 | $1,309,200 | $481,800 | $827,400 |
| 2022 | $21,537 | $1,173,700 | $403,100 | $770,600 |
| 2021 | $21,246 | $1,147,200 | $376,600 | $770,600 |
| 2020 | $20,374 | $1,147,200 | $376,600 | $770,600 |
| 2019 | $19,848 | $1,085,800 | $359,900 | $725,900 |
| 2018 | $19,382 | $1,075,000 | $359,900 | $715,100 |
| 2017 | $18,920 | $1,043,000 | $342,500 | $700,500 |
| 2016 | $17,479 | $1,008,000 | $336,000 | $672,000 |
| 2015 | $17,596 | $956,800 | $336,000 | $620,800 |
Agents Affiliated with this Home
-
D
Seller's Agent in 2020
Danielle Meade
Compass
-
The Coduri Magnus Team
T
Buyer's Agent in 2020
The Coduri Magnus Team
Engel & Völkers Wellesley
(781) 591-8333
4 in this area
121 Total Sales
-
M
Seller's Agent in 2012
Mizner and Simon Team
Gibson Sotheby's International Realty
-
Peter Hill

Buyer's Agent in 2012
Peter Hill
MGS Group Real Estate LTD - Wellesley
(508) 353-9721
8 in this area
66 Total Sales
Map
Source: MLS Property Information Network (MLS PIN)
MLS Number: 72719644
APN: WAYL-000039-000000-000042B
- 1 Cole Rd
- 15 Village Ln Unit 15
- 8 Poets Path
- 26 Deer Run
- 153 Old Connecticut Path
- 12 Rolling Ln
- 46 High Rock Rd
- 50 Barney Hill Rd
- 27 Alden Rd
- 26 Dudley Rd
- 7 Spencer Cir
- 38 Lakeshore Dr
- 37 Alden Rd
- 1205 Magnolia Dr Unit 1205
- 1003 Wisteria Way
- 74 Old Connecticut Path
- 108 Dudley Rd
- 138 Pelham Island Rd
- 14 Joyce Rd
- 123 Dudley Rd
