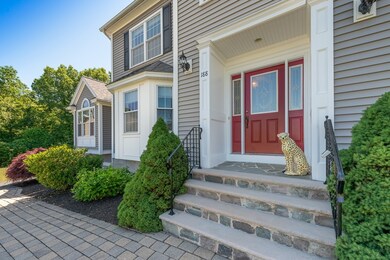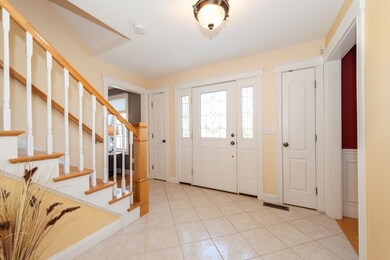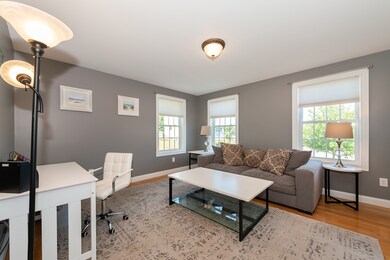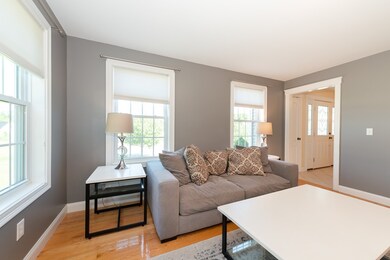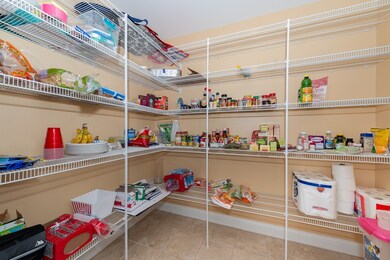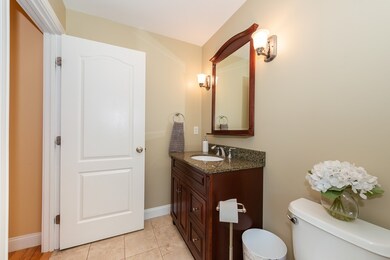
188 Crosby Street Extension Haverhill, MA 01830
East Parish NeighborhoodHighlights
- Deck
- Porch
- Forced Air Heating and Cooling System
About This Home
As of July 2020Beautiful Colonial on large cul-de-sac, perfect for entertaining or private relaxation. Enter the tiled entryway and explore the stunning hardwood floors throughout. Dine in your gourmet kitchen with stunning granite countertops, double conventional/convection ovens, stainless steel appliances, and ample pantry space. Break bread in the dining room by the French doors, or take the fun outside onto the large deck overlooking the private yard! Relax in the living room by the gas fireplace and open cathedral ceiling. Half bath on the first floor. Retire to the second floor to find FOUR bedrooms, including a Master Bedroom with walk in closet and full bathroom with jacuzzi tub and double vanity. Second full bathroom down the hall as well as the laundry with utility sink and access to the SPACIOUS walk up attic. This home takes in natural light throughout with no shortage of windows. Several rooms have been freshly painted for you, all you have to do is move in!
Last Agent to Sell the Property
Keller Williams Realty Evolution Listed on: 06/23/2020

Home Details
Home Type
- Single Family
Est. Annual Taxes
- $7,496
Year Built
- Built in 2006
Lot Details
- Sprinkler System
Parking
- 2 Car Garage
Kitchen
- Range<<rangeHoodToken>>
- <<microwave>>
- Dishwasher
- Disposal
Laundry
- Dryer
- Washer
Outdoor Features
- Deck
- Rain Gutters
- Porch
Utilities
- Forced Air Heating and Cooling System
- Heating System Uses Gas
Additional Features
- Basement
Listing and Financial Details
- Assessor Parcel Number M:0670 B:00109 L:5-7
Ownership History
Purchase Details
Home Financials for this Owner
Home Financials are based on the most recent Mortgage that was taken out on this home.Purchase Details
Home Financials for this Owner
Home Financials are based on the most recent Mortgage that was taken out on this home.Purchase Details
Home Financials for this Owner
Home Financials are based on the most recent Mortgage that was taken out on this home.Purchase Details
Similar Homes in Haverhill, MA
Home Values in the Area
Average Home Value in this Area
Purchase History
| Date | Type | Sale Price | Title Company |
|---|---|---|---|
| Not Resolvable | $606,000 | None Available | |
| Quit Claim Deed | -- | None Available | |
| Quit Claim Deed | -- | None Available | |
| Not Resolvable | $577,500 | None Available | |
| Deed | $495,000 | -- | |
| Deed | $495,000 | -- |
Mortgage History
| Date | Status | Loan Amount | Loan Type |
|---|---|---|---|
| Open | $180,000 | Second Mortgage Made To Cover Down Payment | |
| Closed | $91,000 | Second Mortgage Made To Cover Down Payment | |
| Open | $575,700 | New Conventional | |
| Closed | $575,700 | New Conventional | |
| Previous Owner | $462,000 | New Conventional | |
| Previous Owner | $368,500 | No Value Available | |
| Previous Owner | $368,500 | No Value Available | |
| Previous Owner | $368,500 | No Value Available |
Property History
| Date | Event | Price | Change | Sq Ft Price |
|---|---|---|---|---|
| 07/29/2020 07/29/20 | Sold | $606,000 | +5.4% | $214 / Sq Ft |
| 07/01/2020 07/01/20 | Pending | -- | -- | -- |
| 06/23/2020 06/23/20 | For Sale | $575,000 | -0.4% | $203 / Sq Ft |
| 04/03/2020 04/03/20 | Sold | $577,500 | +3.1% | $204 / Sq Ft |
| 02/26/2020 02/26/20 | Pending | -- | -- | -- |
| 02/12/2020 02/12/20 | For Sale | $559,900 | -- | $198 / Sq Ft |
Tax History Compared to Growth
Tax History
| Year | Tax Paid | Tax Assessment Tax Assessment Total Assessment is a certain percentage of the fair market value that is determined by local assessors to be the total taxable value of land and additions on the property. | Land | Improvement |
|---|---|---|---|---|
| 2025 | $7,496 | $699,900 | $204,100 | $495,800 |
| 2024 | $7,229 | $679,400 | $200,300 | $479,100 |
| 2023 | $7,091 | $636,000 | $200,300 | $435,700 |
| 2022 | $6,880 | $540,900 | $190,900 | $350,000 |
| 2021 | $6,717 | $499,800 | $179,700 | $320,100 |
| 2020 | $6,675 | $490,800 | $179,700 | $311,100 |
| 2019 | $6,534 | $468,400 | $157,300 | $311,100 |
| 2018 | $6,316 | $439,900 | $149,800 | $290,100 |
| 2017 | $6,315 | $421,300 | $149,800 | $271,500 |
| 2016 | $6,377 | $415,200 | $149,800 | $265,400 |
| 2015 | $6,373 | $415,200 | $149,800 | $265,400 |
Agents Affiliated with this Home
-
Matthew Blanchette

Seller's Agent in 2020
Matthew Blanchette
Keller Williams Realty Evolution
(978) 697-5135
1 in this area
58 Total Sales
-
Caroline Nadeau

Seller's Agent in 2020
Caroline Nadeau
The Gove Group Real Estate, LLC
(603) 770-8873
72 Total Sales
-
Lisa Howitt

Buyer's Agent in 2020
Lisa Howitt
Compass
(617) 957-0521
1 in this area
89 Total Sales
-
Nancy Judge

Buyer's Agent in 2020
Nancy Judge
Keller Williams Realty Evolution
(978) 417-9009
94 Total Sales
Map
Source: MLS Property Information Network (MLS PIN)
MLS Number: 72677301
APN: HAVE-000670-000109-000005-000007-000007
- 181 Crosby Street Extension
- 58 Woodland Park Dr Unit 58
- 3 Michael Ln
- 11 Solitaire Dr
- 120 Gale Ave
- 21 Gile St
- 18 Fairmount Ave
- 0 Edgehill Rd
- 39 Longview St
- 791 Main St
- 47 Sheridan St
- 48 16th Ave
- 517 Primrose St
- 41 14th Ave Unit 41
- 100 Lawrence St Unit 18
- 36 Hamilton Ave
- 43 14th Ave
- 440 North Ave Unit 177
- 15-17 Brockton Ave
- 10 Brockton Ave

