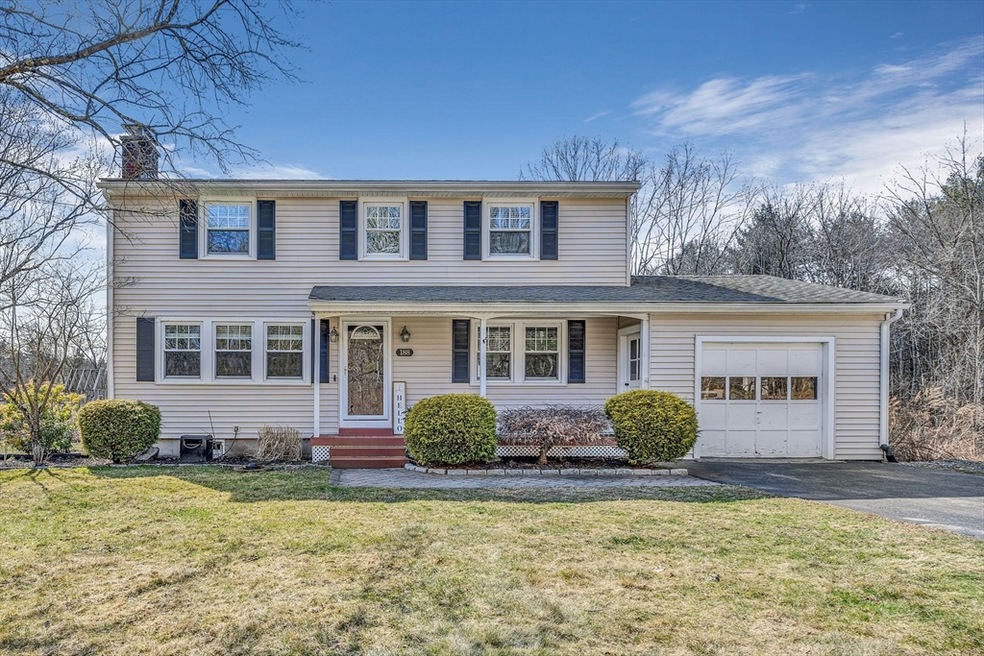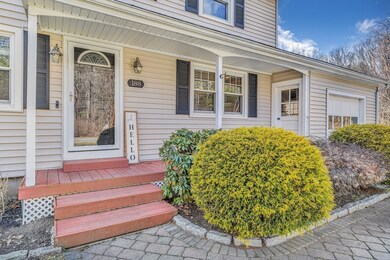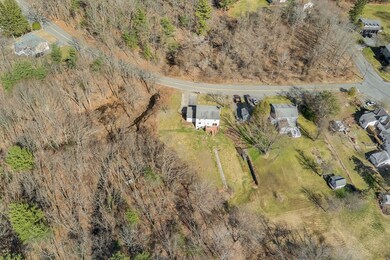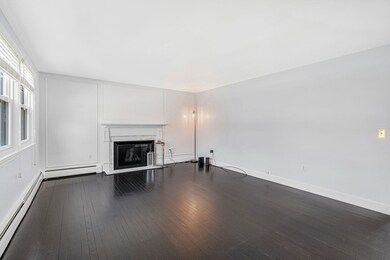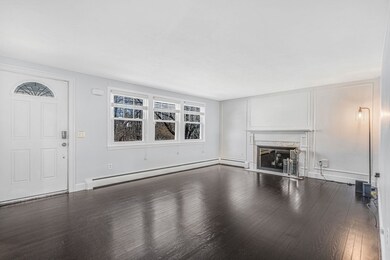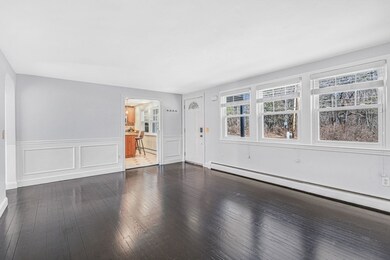
188 Cross St Boylston, MA 01505
Estimated Value: $574,311 - $638,000
Highlights
- Golf Course Community
- Colonial Architecture
- Wood Flooring
- Tahanto Regional High School Rated A-
- Deck
- No HOA
About This Home
As of April 2024Step into your dream home, nestled against 50 acres of pristine conservation land. This charming colonial boasts 4 bedrooms and 1.5 bath, offering a warm and welcoming atmosphere along w generous living space for your family to thrive. Hardwood floors throughout. The first floor greets you with a well-appointed kitchen featuring abundant cabinets, granite countertops, an island, stainless steel appliances, and recessed lighting. Adjacent is a formal living room adorned w three large front windows and a cozy fireplace. A family room, complete w a closet and slider leading to a spacious back deck, provides the perfect spot for relaxation. Additionally, there's a dining room and a convenient half bathroom. Upstairs, discover four generously sized bedrooms, each adorned with hardwood floors. Outside, a sizable yard invites outdoor enjoyment and leisure, accompanied by tranquil sounds of a babbling brook. With ample driveway parking and a one-car garage.
Last Agent to Sell the Property
ERA Key Realty Services - Distinctive Group Listed on: 03/20/2024

Home Details
Home Type
- Single Family
Est. Annual Taxes
- $5,612
Year Built
- Built in 1962
Lot Details
- 0.65 Acre Lot
- Near Conservation Area
Parking
- 1 Car Attached Garage
- Side Facing Garage
- Stone Driveway
- Open Parking
- Off-Street Parking
Home Design
- Colonial Architecture
- Block Foundation
- Frame Construction
- Shingle Roof
- Concrete Perimeter Foundation
Interior Spaces
- 1,836 Sq Ft Home
- Ceiling Fan
- Recessed Lighting
- Sliding Doors
- Living Room with Fireplace
- Home Security System
Kitchen
- Range
- Microwave
- Dishwasher
Flooring
- Wood
- Ceramic Tile
Bedrooms and Bathrooms
- 4 Bedrooms
- Primary bedroom located on second floor
Laundry
- Dryer
- Washer
Unfinished Basement
- Walk-Out Basement
- Basement Fills Entire Space Under The House
- Interior Basement Entry
- Sump Pump
- Block Basement Construction
- Laundry in Basement
Outdoor Features
- Deck
Location
- Flood Zone Lot
- Property is near schools
Utilities
- Whole House Fan
- Window Unit Cooling System
- Heating System Uses Oil
- Baseboard Heating
- 200+ Amp Service
- Water Treatment System
- Private Water Source
- Electric Water Heater
- Private Sewer
Listing and Financial Details
- Assessor Parcel Number M:49 B:3,3737932
Community Details
Overview
- No Home Owners Association
Amenities
- Shops
- Coin Laundry
Recreation
- Golf Course Community
- Jogging Path
Ownership History
Purchase Details
Home Financials for this Owner
Home Financials are based on the most recent Mortgage that was taken out on this home.Purchase Details
Home Financials for this Owner
Home Financials are based on the most recent Mortgage that was taken out on this home.Purchase Details
Home Financials for this Owner
Home Financials are based on the most recent Mortgage that was taken out on this home.Purchase Details
Purchase Details
Purchase Details
Similar Homes in Boylston, MA
Home Values in the Area
Average Home Value in this Area
Purchase History
| Date | Buyer | Sale Price | Title Company |
|---|---|---|---|
| Ryan Jocelyn | $355,000 | -- | |
| Wesche Holly E | $314,000 | -- | |
| Kraus Tracy L | $279,000 | -- | |
| Kraus Tracy L | $279,000 | -- | |
| Demoura Karen M | $305,000 | -- | |
| Demoura Karen M | $305,000 | -- | |
| Groden-Thomas Jeffrey | $207,000 | -- | |
| Groden-Thomas Jeffrey | $207,000 | -- | |
| Alden Kenneth F | $165,000 | -- | |
| Alden Kenneth F | $165,000 | -- |
Mortgage History
| Date | Status | Borrower | Loan Amount |
|---|---|---|---|
| Open | Doss Basant | $456,000 | |
| Closed | Doss Basant | $456,000 | |
| Closed | Ryan Jocelyn | $337,250 | |
| Previous Owner | Wesche Holly E | $298,300 | |
| Previous Owner | Kraus Tracy L | $265,050 |
Property History
| Date | Event | Price | Change | Sq Ft Price |
|---|---|---|---|---|
| 04/30/2024 04/30/24 | Sold | $570,000 | +7.5% | $310 / Sq Ft |
| 03/27/2024 03/27/24 | Pending | -- | -- | -- |
| 03/20/2024 03/20/24 | For Sale | $530,000 | +49.3% | $289 / Sq Ft |
| 08/16/2019 08/16/19 | Sold | $355,000 | 0.0% | $166 / Sq Ft |
| 06/05/2019 06/05/19 | Pending | -- | -- | -- |
| 05/21/2019 05/21/19 | Price Changed | $355,000 | -3.8% | $166 / Sq Ft |
| 05/01/2019 05/01/19 | For Sale | $369,000 | 0.0% | $173 / Sq Ft |
| 04/25/2019 04/25/19 | Pending | -- | -- | -- |
| 04/11/2019 04/11/19 | For Sale | $369,000 | +17.5% | $173 / Sq Ft |
| 02/26/2015 02/26/15 | Sold | $314,000 | +4.7% | $150 / Sq Ft |
| 01/11/2015 01/11/15 | Pending | -- | -- | -- |
| 01/05/2015 01/05/15 | For Sale | $299,995 | +7.5% | $143 / Sq Ft |
| 05/31/2013 05/31/13 | Sold | $279,000 | +1.5% | $153 / Sq Ft |
| 03/19/2013 03/19/13 | Pending | -- | -- | -- |
| 03/12/2013 03/12/13 | For Sale | $275,000 | -- | $151 / Sq Ft |
Tax History Compared to Growth
Tax History
| Year | Tax Paid | Tax Assessment Tax Assessment Total Assessment is a certain percentage of the fair market value that is determined by local assessors to be the total taxable value of land and additions on the property. | Land | Improvement |
|---|---|---|---|---|
| 2025 | $6,171 | $446,200 | $173,700 | $272,500 |
| 2024 | $5,651 | $409,200 | $173,700 | $235,500 |
| 2023 | $5,612 | $389,700 | $173,700 | $216,000 |
| 2022 | $5,495 | $346,900 | $173,700 | $173,200 |
| 2021 | $5,688 | $335,000 | $173,700 | $161,300 |
| 2020 | $5,298 | $320,300 | $170,300 | $150,000 |
| 2019 | $4,984 | $310,700 | $168,400 | $142,300 |
| 2018 | $5,173 | $309,200 | $168,400 | $140,800 |
| 2017 | $4,984 | $309,200 | $168,400 | $140,800 |
| 2016 | $4,209 | $257,100 | $132,300 | $124,800 |
| 2015 | $4,476 | $257,100 | $132,300 | $124,800 |
| 2014 | $4,163 | $239,400 | $120,200 | $119,200 |
Agents Affiliated with this Home
-
Heather Everett
H
Seller's Agent in 2024
Heather Everett
ERA Key Realty Services - Distinctive Group
(508) 303-3434
1 in this area
46 Total Sales
-
Sam Takla

Buyer's Agent in 2024
Sam Takla
Coldwell Banker Realty - Framingham
(978) 810-5348
2 in this area
82 Total Sales
-
Arthur Martiroso

Seller's Agent in 2019
Arthur Martiroso
Keller Williams Realty
(617) 340-9135
225 Total Sales
-
D
Buyer's Agent in 2019
Derek Tolman
Results Realty
-
Albert Tu
A
Seller's Agent in 2015
Albert Tu
Thread Real Estate, LLC
4 Total Sales
-

Buyer's Agent in 2015
Mark Kleiner
DCU Realty - Chelmsford
(603) 459-9438
Map
Source: MLS Property Information Network (MLS PIN)
MLS Number: 73214136
APN: BOYL-000049-000000-000003
- 7 Oakwood Cir Unit 15
- 1 Harmony Ln Unit 4
- 8 Burkhardt Cir Unit 8
- 4 Harmony Ln Unit 2
- 0 Stiles Rd
- 233 Green St Unit A
- 233 Green St Unit B
- 233 Green St
- 30 School St
- 5 Sewall St Unit 259
- 575 Main St Unit B
- 6 Diamond Hill Ave
- 915 Edgebrook Dr
- 11 Perry Rd
- 17 Perry Rd
- 39 Smith Rd
- 16 Perry Rd
- 29 Barnard Hill Rd
- 199 Ball Hill Rd Ball St
- 30 Bridle Path
