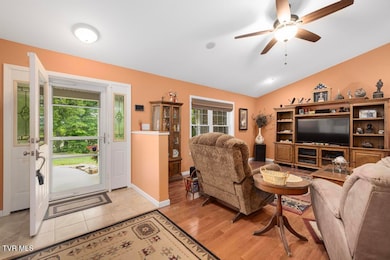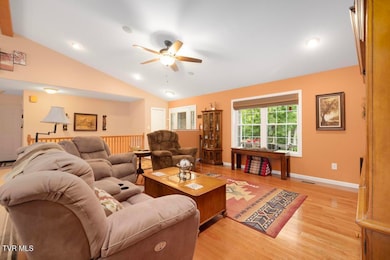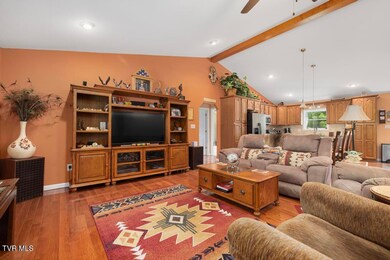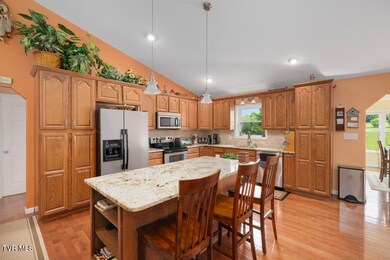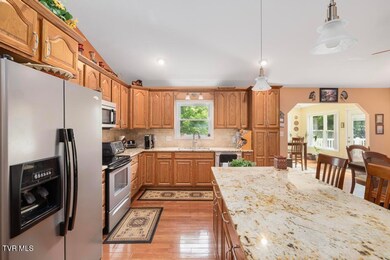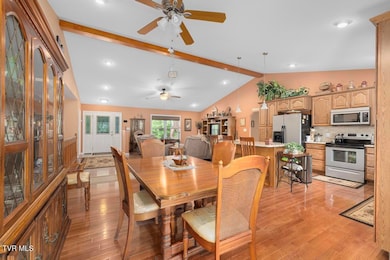
188 Frank Stanton Rd Limestone, TN 37681
Estimated payment $4,651/month
Highlights
- River Front
- Open Floorplan
- Recreation Room
- Second Garage
- Creek or Stream View
- Wood Flooring
About This Home
OPEN HOUSE - SAT., 5/17 1:00-3:00 Stunning Ranch on the Nolichucky River. Escape to your dream retreat in the serene countryside of East Tennessee! This brick ranch is situated on 2.16 lush acres and offers over 3,800 square feet of refined living space, breathtaking mountain vistas, and 226 feet of Nolichucky River frontage. Built in 2011 with 2x6 construciton and lovingly maintained by its single owner, this home is a perfect sanctuary for those seeking a peaceful TN lifestyle with Jonesborough and Greenville a quick drive away. Enjoy unobstructed mountain views and tranquil river sounds from your front porch swing. Whether you're sipping morning coffee or hosting evening gatherings, this picturesque backdrop sets the perfect scene. The open-concept design includes gleaming hardwood floors, high ceilings, and natural light throughout, high-efficiency windows. The gourmet kitchen features granite countertops, two pantries, and ample space for culinary creations. The primary bedroom w/en suite bath, is a private oasis, complete with an oversized spa tub, and dual walk-in closets. Extra wide doorways for aging in place. The lower level offers a one-car door garage (fits 3-4 cars) with huge workshop & space for toys. Also on lower lower level is a finished interior flex space with full bath which provides endless possibilities for a game room, theater, playroom, extra bedroom, or in-law suite.The backyard is a true oasis, featuring a fire pit area adjacent to a cement pad ready with 220 wiring for a jacuzzi. Enjoy the lush lawn and solar outdoor lighting. The 8x10 storage shed conveys. 226' River frontage: Sit on the front porch and listen to the sounds of the Nolichucky River. A few steps away is a deck overlooking the river. Ideal spot for river side dinners with friends or relaxing in a hammock. World class fly fishing and a hidden cave are right below your private deck. ''They don't make em like they used to.'' Yes they do! Right here in Limestone,
Open House Schedule
-
Saturday, May 31, 20252:00 to 5:00 pm5/31/2025 2:00:00 PM +00:005/31/2025 5:00:00 PM +00:00Add to Calendar
Home Details
Home Type
- Single Family
Est. Annual Taxes
- $2,215
Year Built
- Built in 2011
Lot Details
- 2.16 Acre Lot
- Lot Dimensions are 225 x 424
- River Front
- Landscaped
- Level Lot
- Cleared Lot
- Property is in good condition
- Property is zoned Agriculture
Parking
- 3 Car Attached Garage
- Second Garage
- Garage Door Opener
- Driveway
Home Design
- Brick Exterior Construction
- Metal Roof
- Vinyl Siding
- Concrete Perimeter Foundation
Interior Spaces
- 3,844 Sq Ft Home
- 2-Story Property
- Open Floorplan
- Bar
- Double Pane Windows
- Window Treatments
- Breakfast Room
- Recreation Room
- Bonus Room
- Workshop
- Heated Sun or Florida Room
- Creek or Stream Views
- Pull Down Stairs to Attic
Kitchen
- Eat-In Kitchen
- Built-In Electric Oven
- Microwave
- Dishwasher
- Kitchen Island
- Granite Countertops
- Tile Countertops
Flooring
- Wood
- Tile
Bedrooms and Bathrooms
- 3 Bedrooms
- Walk-In Closet
- 3 Full Bathrooms
- Bathtub
- Oversized Bathtub in Primary Bathroom
- Garden Bath
Laundry
- Laundry Room
- Washer and Electric Dryer Hookup
Finished Basement
- Heated Basement
- Walk-Out Basement
- Basement Fills Entire Space Under The House
- Interior and Exterior Basement Entry
- Workshop
- Stubbed For A Bathroom
Home Security
- Security System Owned
- Fire and Smoke Detector
Outdoor Features
- Patio
- Separate Outdoor Workshop
- Outdoor Storage
- Outbuilding
- Front Porch
Schools
- West View Elementary And Middle School
- David Crockett High School
Utilities
- Cooling Available
- Heat Pump System
- Underground Utilities
- Water Softener is Owned
- Septic Tank
Additional Features
- Air Purifier
- Pasture
Community Details
- No Home Owners Association
- Cedar Creek Subdivision
Listing and Financial Details
- Assessor Parcel Number 100 022.04
Map
Home Values in the Area
Average Home Value in this Area
Tax History
| Year | Tax Paid | Tax Assessment Tax Assessment Total Assessment is a certain percentage of the fair market value that is determined by local assessors to be the total taxable value of land and additions on the property. | Land | Improvement |
|---|---|---|---|---|
| 2024 | $2,215 | $129,550 | $22,350 | $107,200 |
| 2023 | $1,616 | $75,150 | $0 | $0 |
| 2022 | $1,616 | $75,150 | $10,450 | $64,700 |
| 2021 | $1,616 | $75,150 | $10,450 | $64,700 |
| 2020 | $1,616 | $75,150 | $10,450 | $64,700 |
| 2019 | $1,699 | $75,150 | $10,450 | $64,700 |
| 2018 | $1,699 | $71,400 | $8,125 | $63,275 |
| 2017 | $1,699 | $71,400 | $8,125 | $63,275 |
| 2016 | $1,699 | $71,400 | $8,125 | $63,275 |
| 2015 | $1,414 | $71,400 | $8,125 | $63,275 |
| 2014 | $1,414 | $71,400 | $8,125 | $63,275 |
Property History
| Date | Event | Price | Change | Sq Ft Price |
|---|---|---|---|---|
| 05/16/2025 05/16/25 | For Sale | $797,900 | -- | $208 / Sq Ft |
Purchase History
| Date | Type | Sale Price | Title Company |
|---|---|---|---|
| Quit Claim Deed | -- | -- | |
| Quit Claim Deed | -- | -- | |
| Deed | $30,000 | -- |
Mortgage History
| Date | Status | Loan Amount | Loan Type |
|---|---|---|---|
| Previous Owner | $75,000 | Commercial |
Similar Homes in Limestone, TN
Source: Tennessee/Virginia Regional MLS
MLS Number: 9980336
APN: 100-022.04
- 151 Frank Stanton Rd
- 236 Bill Mauk Rd
- 1942 Bailey Bridge Rd
- 207 Bill Mauk Rd
- 1761 Corby Bridge Rd
- 133 Dillow Hill Dr
- 2928 Highway 107
- 131 Brown Dr
- 154 New Salem Dr
- 364 Laws Rd
- 123 New Salem Dr
- 273 Dunbar Rd
- Lot-4 Bailey Bridge Rd
- Lot-3 Bailey Bridge Rd
- 110 Green Ln
- 15.59 Ac Lester Snapp Rd
- 150 Lester Snapp Lot 1 - 11 Acres Rd
- 150 Lester Snapp Lot 2 - 10 Acres Rd
- 438 Horace Dillow Rd
- 1540 Corby Bridge Rd

