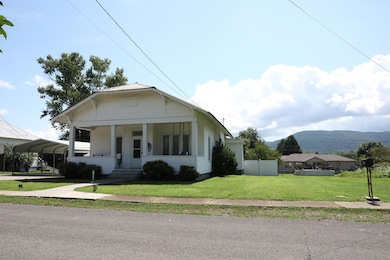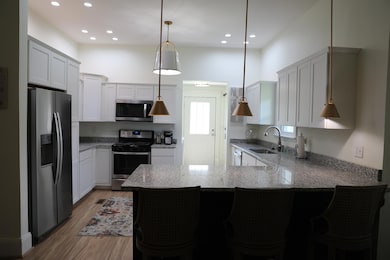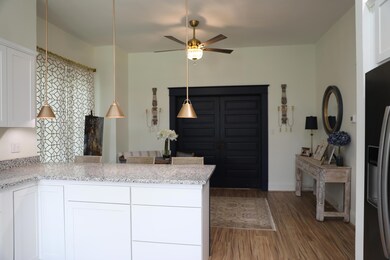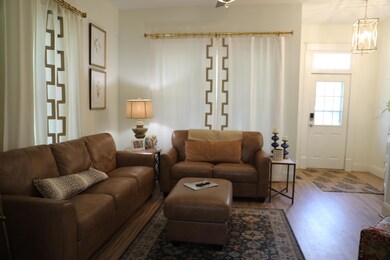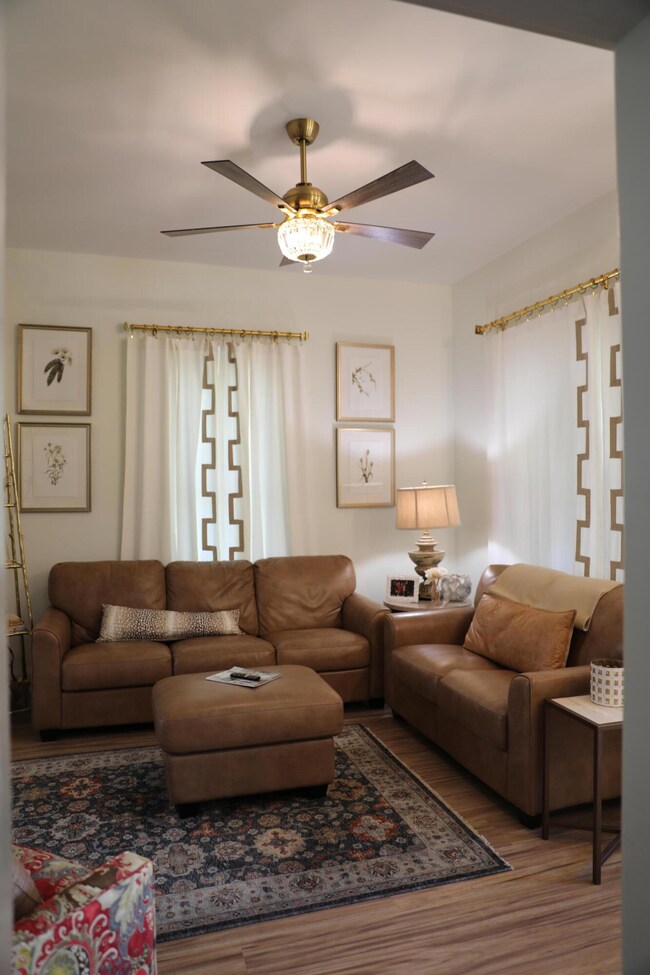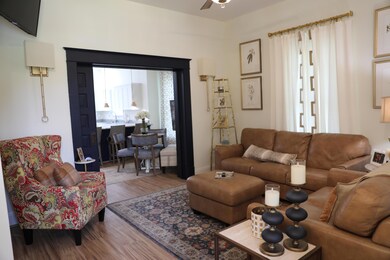
188 Howard St Pikeville, TN 37367
Estimated payment $1,669/month
Highlights
- Open Floorplan
- No HOA
- Eat-In Kitchen
- Granite Countertops
- Covered Patio or Porch
- Soaking Tub
About This Home
Discover the perfect blend of timeless character and modern luxury in this beautifully updated 2-bedroom, 2-bath home, offering thoughtfully designed living space. Nestled in a desirable in-town community, this classic residence exudes charm from the outside while surprising you inside with its high-end, luxurious finishes. Featuring a Chainlink fenced backyard.
Step inside to find an inviting open-concept living area filled with natural light, stunning designer details, and elegant touches throughout. The gourmet kitchen boasts premium appliances, custom cabinetry, and sophisticated countertops. The primary suite offers a serene retreat with a spa-like ensuite bath featuring a walk-in shower, designer tilework, and modern fixtures. A generously sized second bedroom and stylish full guest bath complete the home's smart, functional layout. Enjoy the benefits of in-town living with close proximity to shops, dining, and schools, all while savoring the comfort of a home that blends old-world charm with contemporary luxury.
Listing Agent
Crye-Leike Brown 1st Choice Realty & Auction License #371511 Listed on: 07/18/2025

Home Details
Home Type
- Single Family
Est. Annual Taxes
- $629
Year Built
- Built in 1925
Lot Details
- 0.25 Acre Lot
- Gated Home
- Vinyl Fence
- Chain Link Fence
- Level Lot
- Back Yard Fenced and Front Yard
Home Design
- Permanent Foundation
- Block Foundation
- Metal Roof
- Vinyl Siding
Interior Spaces
- 1,332 Sq Ft Home
- 1-Story Property
- Open Floorplan
- Bar
- Ceiling Fan
- Storage
- Basement
- Basement Cellar
Kitchen
- Eat-In Kitchen
- Free-Standing Gas Range
- Granite Countertops
Flooring
- Ceramic Tile
- Luxury Vinyl Tile
Bedrooms and Bathrooms
- 2 Bedrooms
- Walk-In Closet
- 2 Full Bathrooms
- Double Vanity
- Soaking Tub
Laundry
- Laundry Room
- Laundry in Hall
- Laundry on main level
- Washer and Electric Dryer Hookup
Home Security
- Smart Lights or Controls
- Fire and Smoke Detector
Parking
- 2 Attached Carport Spaces
- Parking Available
- Driveway
Outdoor Features
- Covered Patio or Porch
- Outbuilding
Schools
- Pikeville Elementary School
- Bledsoe County Middle School
- Bledsoe County High School
Utilities
- Central Heating and Cooling System
- Heating System Uses Natural Gas
- Heat Pump System
- Gas Available
- Cable TV Available
Listing and Financial Details
- Assessor Parcel Number 009.000
Community Details
Overview
- No Home Owners Association
- Blackburn Subdivision
Security
- Building Fire Alarm
Map
Home Values in the Area
Average Home Value in this Area
Tax History
| Year | Tax Paid | Tax Assessment Tax Assessment Total Assessment is a certain percentage of the fair market value that is determined by local assessors to be the total taxable value of land and additions on the property. | Land | Improvement |
|---|---|---|---|---|
| 2024 | $630 | $20,550 | $2,375 | $18,175 |
| 2023 | $630 | $20,550 | $2,375 | $18,175 |
| 2022 | $591 | $20,550 | $2,375 | $18,175 |
| 2021 | $416 | $12,300 | $1,875 | $10,425 |
| 2020 | $416 | $12,300 | $1,875 | $10,425 |
| 2019 | $416 | $12,300 | $1,875 | $10,425 |
| 2018 | $394 | $12,300 | $1,875 | $10,425 |
| 2017 | $376 | $12,300 | $1,875 | $10,425 |
| 2016 | $406 | $13,075 | $1,250 | $11,825 |
| 2015 | $400 | $13,075 | $1,250 | $11,825 |
| 2014 | $400 | $13,075 | $1,250 | $11,825 |
Property History
| Date | Event | Price | Change | Sq Ft Price |
|---|---|---|---|---|
| 07/18/2025 07/18/25 | For Sale | $299,000 | +106.2% | $224 / Sq Ft |
| 02/28/2022 02/28/22 | Sold | $145,000 | +7.4% | $109 / Sq Ft |
| 01/14/2022 01/14/22 | Pending | -- | -- | -- |
| 01/12/2022 01/12/22 | For Sale | $135,000 | -- | $101 / Sq Ft |
Purchase History
| Date | Type | Sale Price | Title Company |
|---|---|---|---|
| Warranty Deed | $145,000 | None Listed On Document | |
| Deed | $28,280 | -- | |
| Deed | -- | -- | |
| Deed | -- | -- |
Mortgage History
| Date | Status | Loan Amount | Loan Type |
|---|---|---|---|
| Open | $218,500 | New Conventional | |
| Closed | $79,000 | Construction | |
| Closed | $145,000 | New Conventional |
Similar Homes in Pikeville, TN
Source: Greater Chattanooga REALTORS®
MLS Number: 1516961
APN: 065P-D-009.00
- 100 W Legion Cir
- 311 Birchwood St
- 0 Old State Hwy Unit RTC2918870
- 0 Old State Hwy Unit 1243345
- 12 Upper East Valley Rd
- 013 Upper East Valley Rd
- 7511 Upper East Valley Rd
- 13 Upper East Valley Rd
- 0 Upper East Valley Rd
- 0 U S 127
- 110 Cleveland Ave
- 35290 Tennessee 30
- 14 Titans Ln
- 0 Dry Branch Way Unit 1512982
- 00 Mountain Lake Cir
- 1344 U S 127 Bypass
- 1344 Us 127 Bypass
- 0 Eastwood Dr Unit 20240674
- 714 Alvin York Hwy
- 2091 Wesley Chapel Rd
- 250 Mt Della Rd Unit ID1094258P
- 145 Deer Ridge Dr Unit 3
- 122 Creamery Way
- 1345 Midway Rd
- 49 Sherwood Dr
- 10 Garden Court Loop
- 11673 Walker Rd
- 11323 N Oak St Unit A
- 1235 Bentley Ln
- 9449 Dayton Pike
- 28 Jacobs Crossing Dr
- 131 School Ave Unit 101
- 127 Sky View Meadow Dr
- 141 Sky View Meadow Dr
- 138 Sky View Meadow Dr
- 157 Sky View Meadow Dr
- 167 Sky View Meadow Dr
- 175 Sky View Meadow Dr
- 168 Sky View Meadow Dr
- 236 S Young St

