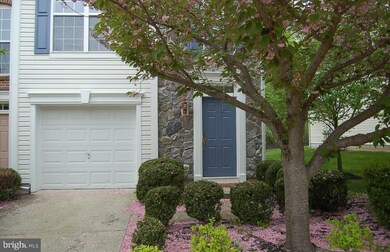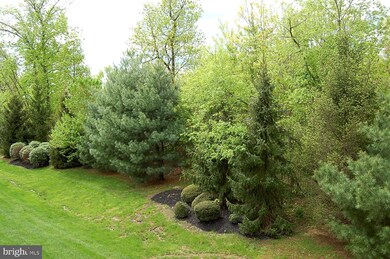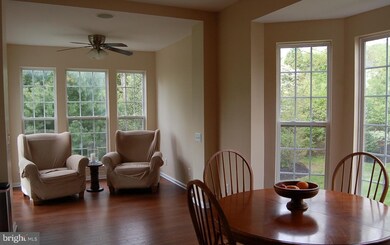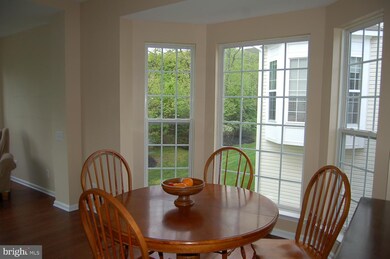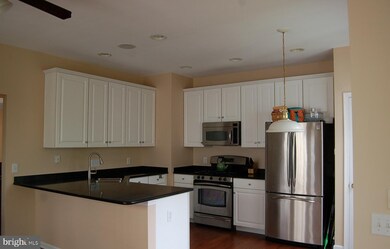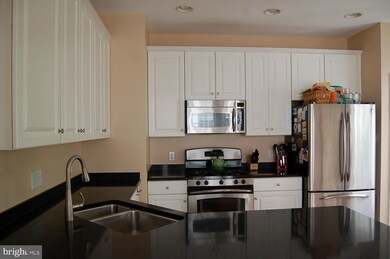
188 Hudson Dr Phoenixville, PA 19460
Upper Providence Township NeighborhoodHighlights
- Traditional Architecture
- Wood Flooring
- Den
- Oaks Elementary School Rated A
- Sun or Florida Room
- 1 Car Direct Access Garage
About This Home
As of May 2025Lovely End Unit Townhome located in the desirable community "Longford Crossing". Freshly painted, and move-in ready. Main level has magnificent white kitchen with upgraded white cabinetry and Granite counters, kitchen island and stainless steel appliances. Eating area with lovely walk-in bay window, cozy sitting room with windows looking out over a lush rear yard. Living Room with picture window, Dining Room with crown molding, and chair rail. Hardwood floors throughout the entire floor. Beautiful lower level entry foyer with crown molding and wainscoting leads to a large family room,laundry room, and office/den. Rough ready for Bath! Upper level boast and large master bedroom with sitting area, walk-in closet and master bath with soaking tub , double sink vanity and ceramic tile. Two additional bedrooms and hall bath with linen closet. Front door and shutters recently painted, and attached One car garage with inside access. Great Location!, Great Price! Great House..
Last Agent to Sell the Property
The Davidson Group License #RS208625L Listed on: 04/29/2019
Townhouse Details
Home Type
- Townhome
Est. Annual Taxes
- $5,994
Year Built
- Built in 2006
Lot Details
- 1,096 Sq Ft Lot
- Lot Dimensions are 23.00 x 0.00
HOA Fees
- $93 Monthly HOA Fees
Home Design
- Traditional Architecture
- Architectural Shingle Roof
- Stone Siding
- Vinyl Siding
Interior Spaces
- Property has 3 Levels
- Ceiling Fan
- Family Room
- Living Room
- Dining Room
- Den
- Sun or Florida Room
- Wood Flooring
- Basement Fills Entire Space Under The House
Kitchen
- Eat-In Kitchen
- Built-In Range
- Built-In Microwave
- Kitchen Island
- Disposal
Bedrooms and Bathrooms
- 3 Bedrooms
- En-Suite Primary Bedroom
Parking
- 1 Car Direct Access Garage
- Driveway
Utilities
- Forced Air Heating and Cooling System
- Cooling System Utilizes Natural Gas
Listing and Financial Details
- Tax Lot 041
- Assessor Parcel Number 61-00-04847-345
Community Details
Overview
- Association fees include lawn maintenance, common area maintenance, snow removal, trash
- Longford Crossing Subdivision
Pet Policy
- No Pets Allowed
Ownership History
Purchase Details
Home Financials for this Owner
Home Financials are based on the most recent Mortgage that was taken out on this home.Purchase Details
Home Financials for this Owner
Home Financials are based on the most recent Mortgage that was taken out on this home.Purchase Details
Home Financials for this Owner
Home Financials are based on the most recent Mortgage that was taken out on this home.Similar Homes in Phoenixville, PA
Home Values in the Area
Average Home Value in this Area
Purchase History
| Date | Type | Sale Price | Title Company |
|---|---|---|---|
| Deed | $515,000 | Germantown Title | |
| Deed | $515,000 | Germantown Title | |
| Deed | $320,000 | None Available | |
| Deed | $363,240 | None Available |
Mortgage History
| Date | Status | Loan Amount | Loan Type |
|---|---|---|---|
| Open | $456,000 | New Conventional | |
| Closed | $456,000 | New Conventional | |
| Previous Owner | $465,975 | New Conventional | |
| Previous Owner | $305,550 | New Conventional | |
| Previous Owner | $288,257 | FHA | |
| Previous Owner | $291,244 | FHA | |
| Previous Owner | $50,000 | No Value Available | |
| Previous Owner | $19,749 | No Value Available | |
| Previous Owner | $20,095 | No Value Available | |
| Previous Owner | $326,916 | No Value Available |
Property History
| Date | Event | Price | Change | Sq Ft Price |
|---|---|---|---|---|
| 05/22/2025 05/22/25 | Sold | $515,000 | +3.0% | $236 / Sq Ft |
| 04/14/2025 04/14/25 | Pending | -- | -- | -- |
| 04/11/2025 04/11/25 | For Sale | $499,900 | +1.0% | $229 / Sq Ft |
| 08/23/2024 08/23/24 | Sold | $495,000 | +6.5% | $227 / Sq Ft |
| 07/05/2024 07/05/24 | For Sale | $465,000 | +47.6% | $213 / Sq Ft |
| 05/31/2019 05/31/19 | Sold | $315,000 | +0.3% | $119 / Sq Ft |
| 05/02/2019 05/02/19 | Pending | -- | -- | -- |
| 04/29/2019 04/29/19 | For Sale | $314,000 | -- | $118 / Sq Ft |
Tax History Compared to Growth
Tax History
| Year | Tax Paid | Tax Assessment Tax Assessment Total Assessment is a certain percentage of the fair market value that is determined by local assessors to be the total taxable value of land and additions on the property. | Land | Improvement |
|---|---|---|---|---|
| 2024 | $7,242 | $187,860 | -- | -- |
| 2023 | $6,913 | $187,860 | $0 | $0 |
| 2022 | $6,679 | $187,860 | $0 | $0 |
| 2021 | $6,276 | $187,860 | $0 | $0 |
| 2020 | $6,110 | $187,860 | $0 | $0 |
| 2019 | $5,994 | $187,860 | $0 | $0 |
| 2018 | $4,845 | $187,860 | $0 | $0 |
| 2017 | $5,879 | $187,860 | $0 | $0 |
| 2016 | $5,805 | $187,860 | $0 | $0 |
| 2015 | $5,429 | $187,860 | $0 | $0 |
| 2014 | $5,429 | $187,860 | $0 | $0 |
Agents Affiliated with this Home
-
Barb Camusi

Seller's Agent in 2025
Barb Camusi
Keller Williams Real Estate-Blue Bell
(215) 787-8537
2 in this area
118 Total Sales
-
Julie O'Malley

Buyer's Agent in 2025
Julie O'Malley
Compass RE
(610) 637-4627
1 in this area
36 Total Sales
-
Molly Caso
M
Seller's Agent in 2024
Molly Caso
Keller Williams Real Estate -Exton
(484) 883-7246
5 in this area
164 Total Sales
-
Kelly Ford
K
Seller's Agent in 2019
Kelly Ford
The Davidson Group
(610) 212-8731
1 in this area
32 Total Sales
-
Robert Oswald

Buyer's Agent in 2019
Robert Oswald
Compass RE
(267) 421-1471
3 in this area
95 Total Sales
Map
Source: Bright MLS
MLS Number: PAMC606606
APN: 61-00-04847-345
- 170 Hudson Dr
- 183 Sloan Rd
- 41 Thayer Way
- 125 Sloan Rd
- 79 S Calder Way
- 62 S Calder Way
- 619 Hamilton St
- 480 Peters Way
- 57 Windsor Place
- 43 Hummingbird Ln
- 3 Buckthorn Ln
- 491 Stoneglen St
- 493 Stoneglen St
- 114 Sunset Ave
- 802 Collegeville Rd
- 173 Troutman Rd
- 15 Eagle Rd
- 29 Eagle Rd
- 19 Cardinal Ln
- 532 Red Coat Ln

