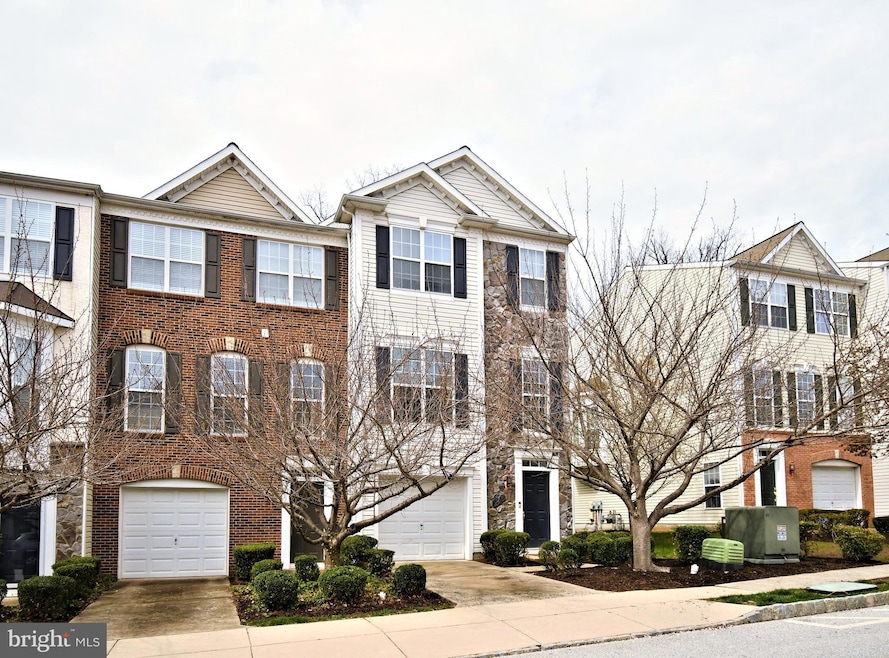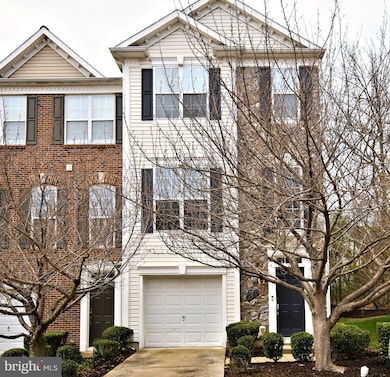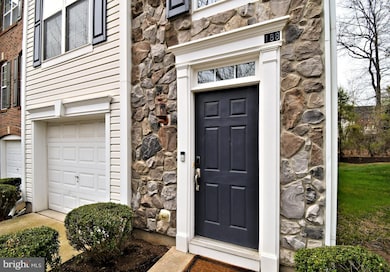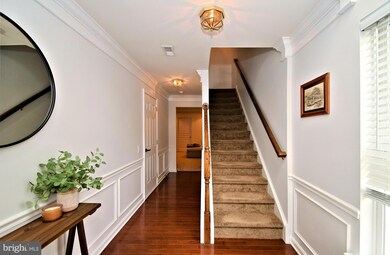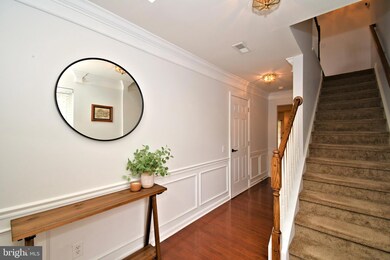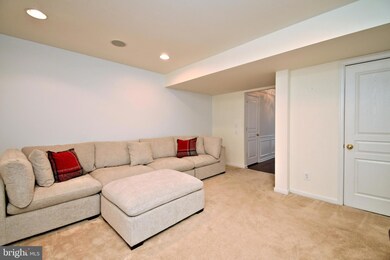
188 Hudson Dr Phoenixville, PA 19460
Upper Providence Township NeighborhoodHighlights
- Traditional Architecture
- Wood Flooring
- Den
- Oaks Elementary School Rated A
- <<bathWSpaHydroMassageTubToken>>
- 1 Car Direct Access Garage
About This Home
As of May 2025A job relocation has the current owners saying goodbye to this beautiful end-unit townhome in the sought-after Longford Crossing community. It’s the kind of place that’s easy to settle into—and hard to leave.Step inside to find warm hardwood floors and a smart, functional layout. On the entry level, there’s inside access to the garage. Continuing down the hall discover a versatile multipurpose room featuring recessed lighting. This space can be used for many different purposes including an ideal setting for a movie room, playroom, home gym, or any other lifestyle needs. Adjacent to this room is a cozy home office offering natural light and serene views of the wooded backyard—perfect for those who work from home. You will also find a room that has been plumbed for the new owner to add a bathroom on this level. There’s a walk-out to the backyard—perfect for letting the dog out with ease.Upstairs, the main level is open, airy, and filled with natural light. Hardwood floors continue through a spacious living and dining area. The kitchen is well-equipped with stainless steel appliances, granite countertops, tile backsplash, a breakfast bar, and room for a table. Off the kitchen, there’s a cozy sitting area with sliders leading to a private deck. A half bathroom is conveniently located on this level as well.Continuing up the newly carpeted stairs to the top level featuring brand new hardwood floors in the hall and all three bedrooms. The primary suite is generously sized, with a walk-in closet and an ensuite bath complete with a jetted tub, stall shower, and double Corian vanity. Two additional bedrooms and a full hall bath with a tub complete the upper level.Surround sound is wired throughout—just bring your playlist.This well-maintained and modern townhome is perfectly situated near the vibrant Phoenixville Borough, offering an array of shopping and dining options. With easy access to Rt 23 and Rt 422, you'll have quick and convenient routes to wherever you need to go. Don't miss the opportunity to make 188 Hudson Dr your new home!End-unit, three floors, move-in ready, and easy access to everything. Come check it out.
Last Agent to Sell the Property
Keller Williams Real Estate-Blue Bell License #RS324422 Listed on: 04/11/2025

Townhouse Details
Home Type
- Townhome
Est. Annual Taxes
- $7,242
Year Built
- Built in 2006
Lot Details
- 1,096 Sq Ft Lot
- Lot Dimensions are 23.00 x 0.00
HOA Fees
- $120 Monthly HOA Fees
Parking
- 1 Car Direct Access Garage
- 1 Driveway Space
- Front Facing Garage
- Garage Door Opener
Home Design
- Traditional Architecture
- Slab Foundation
- Architectural Shingle Roof
- Vinyl Siding
Interior Spaces
- Property has 3 Levels
- Crown Molding
- Wainscoting
- Ceiling Fan
- Recessed Lighting
- Family Room
- Combination Dining and Living Room
- Den
- Laundry Room
Kitchen
- <<builtInRangeToken>>
- <<builtInMicrowave>>
Flooring
- Wood
- Carpet
- Tile or Brick
Bedrooms and Bathrooms
- 3 Bedrooms
- En-Suite Primary Bedroom
- En-Suite Bathroom
- Walk-In Closet
- <<bathWSpaHydroMassageTubToken>>
- <<tubWithShowerToken>>
- Walk-in Shower
Finished Basement
- Heated Basement
- Basement Fills Entire Space Under The House
- Garage Access
- Front Basement Entry
- Rough-In Basement Bathroom
- Natural lighting in basement
Utilities
- Forced Air Heating and Cooling System
- Cooling System Utilizes Natural Gas
- Natural Gas Water Heater
Listing and Financial Details
- Tax Lot 041
- Assessor Parcel Number 61-00-04847-345
Community Details
Overview
- $500 Capital Contribution Fee
- Association fees include lawn maintenance, common area maintenance, trash
- Longford Crossing HOA
- Longford Crossing Subdivision
- Property Manager
Recreation
- Community Playground
Ownership History
Purchase Details
Home Financials for this Owner
Home Financials are based on the most recent Mortgage that was taken out on this home.Purchase Details
Home Financials for this Owner
Home Financials are based on the most recent Mortgage that was taken out on this home.Purchase Details
Home Financials for this Owner
Home Financials are based on the most recent Mortgage that was taken out on this home.Similar Homes in Phoenixville, PA
Home Values in the Area
Average Home Value in this Area
Purchase History
| Date | Type | Sale Price | Title Company |
|---|---|---|---|
| Deed | $515,000 | Germantown Title | |
| Deed | $515,000 | Germantown Title | |
| Deed | $320,000 | None Available | |
| Deed | $363,240 | None Available |
Mortgage History
| Date | Status | Loan Amount | Loan Type |
|---|---|---|---|
| Open | $456,000 | New Conventional | |
| Closed | $456,000 | New Conventional | |
| Previous Owner | $465,975 | New Conventional | |
| Previous Owner | $305,550 | New Conventional | |
| Previous Owner | $288,257 | FHA | |
| Previous Owner | $291,244 | FHA | |
| Previous Owner | $50,000 | No Value Available | |
| Previous Owner | $19,749 | No Value Available | |
| Previous Owner | $20,095 | No Value Available | |
| Previous Owner | $326,916 | No Value Available |
Property History
| Date | Event | Price | Change | Sq Ft Price |
|---|---|---|---|---|
| 05/22/2025 05/22/25 | Sold | $515,000 | +3.0% | $236 / Sq Ft |
| 04/14/2025 04/14/25 | Pending | -- | -- | -- |
| 04/11/2025 04/11/25 | For Sale | $499,900 | +1.0% | $229 / Sq Ft |
| 08/23/2024 08/23/24 | Sold | $495,000 | +6.5% | $227 / Sq Ft |
| 07/05/2024 07/05/24 | For Sale | $465,000 | +47.6% | $213 / Sq Ft |
| 05/31/2019 05/31/19 | Sold | $315,000 | +0.3% | $119 / Sq Ft |
| 05/02/2019 05/02/19 | Pending | -- | -- | -- |
| 04/29/2019 04/29/19 | For Sale | $314,000 | -- | $118 / Sq Ft |
Tax History Compared to Growth
Tax History
| Year | Tax Paid | Tax Assessment Tax Assessment Total Assessment is a certain percentage of the fair market value that is determined by local assessors to be the total taxable value of land and additions on the property. | Land | Improvement |
|---|---|---|---|---|
| 2024 | $7,242 | $187,860 | -- | -- |
| 2023 | $6,913 | $187,860 | $0 | $0 |
| 2022 | $6,679 | $187,860 | $0 | $0 |
| 2021 | $6,276 | $187,860 | $0 | $0 |
| 2020 | $6,110 | $187,860 | $0 | $0 |
| 2019 | $5,994 | $187,860 | $0 | $0 |
| 2018 | $4,845 | $187,860 | $0 | $0 |
| 2017 | $5,879 | $187,860 | $0 | $0 |
| 2016 | $5,805 | $187,860 | $0 | $0 |
| 2015 | $5,429 | $187,860 | $0 | $0 |
| 2014 | $5,429 | $187,860 | $0 | $0 |
Agents Affiliated with this Home
-
Barb Camusi

Seller's Agent in 2025
Barb Camusi
Keller Williams Real Estate-Blue Bell
(215) 787-8537
2 in this area
118 Total Sales
-
Julie O'Malley

Buyer's Agent in 2025
Julie O'Malley
Compass RE
(610) 637-4627
1 in this area
36 Total Sales
-
Molly Caso
M
Seller's Agent in 2024
Molly Caso
Keller Williams Real Estate -Exton
(484) 883-7246
5 in this area
164 Total Sales
-
Kelly Ford
K
Seller's Agent in 2019
Kelly Ford
The Davidson Group
(610) 212-8731
1 in this area
32 Total Sales
-
Robert Oswald

Buyer's Agent in 2019
Robert Oswald
Compass RE
(267) 421-1471
3 in this area
95 Total Sales
Map
Source: Bright MLS
MLS Number: PAMC2133058
APN: 61-00-04847-345
- 170 Hudson Dr
- 183 Sloan Rd
- 41 Thayer Way
- 125 Sloan Rd
- 79 S Calder Way
- 62 S Calder Way
- 619 Hamilton St
- 480 Peters Way
- 57 Windsor Place
- 43 Hummingbird Ln
- 3 Buckthorn Ln
- 491 Stoneglen St
- 493 Stoneglen St
- 114 Sunset Ave
- 802 Collegeville Rd
- 173 Troutman Rd
- 15 Eagle Rd
- 29 Eagle Rd
- 19 Cardinal Ln
- 532 Red Coat Ln
