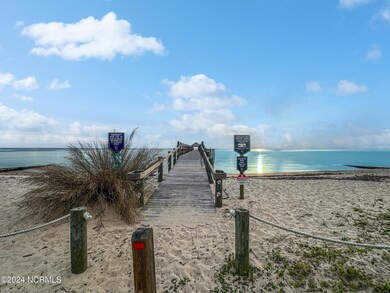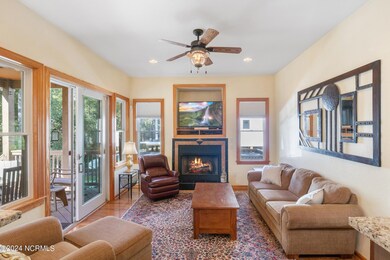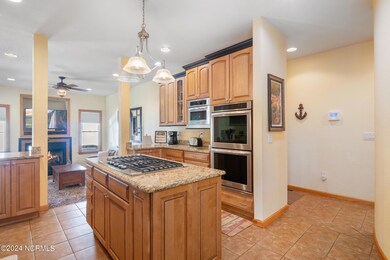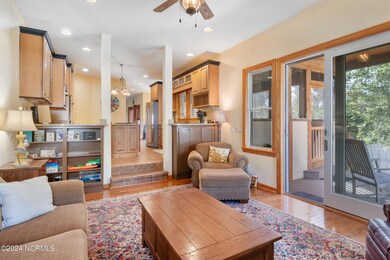
188 Kilmarlic Club Dr Powells Point, NC 27966
Southern Currituck NeighborhoodEstimated payment $3,875/month
Highlights
- Community Beach Access
- Deck
- Wood Flooring
- Spa
- Vaulted Ceiling
- 2 Fireplaces
About This Home
New Price! Discover your luxurious oasis just minutes from the Outer Banks in the prestigious Kilmarlic Golf Club community! This breathtaking home combines stunning architectural design with an upscale lifestyle.As you enter through the grand foyer, you're greeted by elegant columns that gracefully define a spacious great room, formal dining area, and inviting sitting room. The view-through fireplace leads to a sunken living room, complete with a wet bar and access to a balcony that overlooks the beautifully landscaped backyard.The chef's kitchen is a culinary masterpiece, featuring a center island with a gas KitchenAid cooktop, granite countertops, abundant cabinetry, a double wall oven, and a built-in microwave. Enjoy your morning coffee in the charming breakfast area, which offers access to a screened porch for seamless indoor-outdoor living.Each bedroom boasts its own bathroom access, but the primary suite is truly exceptional. With a tray ceiling, recessed lighting, and a sitting area with a kitchenette leading to a private screened porch, this retreat offers both comfort and elegance. An additional room--perfect for a gym--plus a spacious walk-in closet and versatile dressing room enhance the luxurious feel. The spa-like bathroom features a tiled walk-in shower with dual rain shower heads, a jetted tub, and double sinks with ample vanity space.Located just 15 minutes from the OBX, this home offers easy access to stunning beaches and vibrant coastal living. Take advantage of the community's waterfront picnic area and pier for unforgettable summer days! This is more than just a home; it's a lifestyle. Schedule your private tour today!
Listing Agent
Inner Banks Real Estate Group, Inc. License #292960 Listed on: 09/18/2024
Home Details
Home Type
- Single Family
Est. Annual Taxes
- $3,107
Year Built
- Built in 2005
Lot Details
- 0.34 Acre Lot
- Lot Dimensions are 95.45x162.62x97.54x152.96
- Property fronts a private road
- Interior Lot
- Sprinkler System
- Property is zoned Ag: Agriculture
HOA Fees
- $71 Monthly HOA Fees
Home Design
- Wood Frame Construction
- Architectural Shingle Roof
- Wood Siding
- Shake Siding
- Stick Built Home
- Cedar
Interior Spaces
- 3,678 Sq Ft Home
- 2-Story Property
- Wet Bar
- Tray Ceiling
- Vaulted Ceiling
- Ceiling Fan
- 2 Fireplaces
- Blinds
- Formal Dining Room
- Crawl Space
- Permanent Attic Stairs
- Fire and Smoke Detector
Kitchen
- Built-In Double Oven
- Gas Cooktop
- Built-In Microwave
- Dishwasher
- Kitchen Island
- Solid Surface Countertops
Flooring
- Wood
- Tile
Bedrooms and Bathrooms
- 4 Bedrooms
- Walk-In Closet
- Walk-in Shower
Laundry
- Laundry Room
- Washer and Dryer Hookup
Parking
- 2 Car Attached Garage
- Side Facing Garage
- Garage Door Opener
- Off-Street Parking
Outdoor Features
- Spa
- Balcony
- Deck
- Covered patio or porch
Schools
- Jarvisburg Elementary School
- Currituck County Middle School
- Currituck County High School
Utilities
- Central Air
- Heat Pump System
- Electric Water Heater
- Fuel Tank
- On Site Septic
- Septic Tank
Listing and Financial Details
- Tax Lot 111
- Assessor Parcel Number 124f00001110000
Community Details
Overview
- Kilmarlic Residential Community Association, Inc Association, Phone Number (252) 261-1200
- Kilmarlic Club Subdivision
- Maintained Community
Amenities
- Picnic Area
Recreation
- Community Beach Access
Map
Home Values in the Area
Average Home Value in this Area
Tax History
| Year | Tax Paid | Tax Assessment Tax Assessment Total Assessment is a certain percentage of the fair market value that is determined by local assessors to be the total taxable value of land and additions on the property. | Land | Improvement |
|---|---|---|---|---|
| 2024 | $3,107 | $435,900 | $39,800 | $396,100 |
| 2023 | $3,107 | $435,900 | $39,800 | $396,100 |
| 2022 | $2,244 | $435,900 | $39,800 | $396,100 |
| 2021 | $2,236 | $345,500 | $36,200 | $309,300 |
| 2020 | $1,808 | $345,500 | $36,200 | $309,300 |
| 2019 | $1,808 | $345,500 | $36,200 | $309,300 |
| 2018 | $1,808 | $345,500 | $36,200 | $309,300 |
| 2017 | $1,772 | $345,500 | $36,200 | $309,300 |
| 2016 | $1,772 | $345,500 | $36,200 | $309,300 |
| 2015 | $1,772 | $345,500 | $36,200 | $309,300 |
Property History
| Date | Event | Price | Change | Sq Ft Price |
|---|---|---|---|---|
| 05/27/2025 05/27/25 | Price Changed | $579,900 | -3.2% | $158 / Sq Ft |
| 04/02/2025 04/02/25 | For Sale | $599,000 | -6.4% | $163 / Sq Ft |
| 02/19/2025 02/19/25 | Price Changed | $640,000 | -3.0% | $174 / Sq Ft |
| 12/11/2024 12/11/24 | Price Changed | $659,500 | -1.5% | $179 / Sq Ft |
| 11/16/2024 11/16/24 | Price Changed | $669,500 | -0.7% | $182 / Sq Ft |
| 10/25/2024 10/25/24 | Price Changed | $674,500 | -0.1% | $183 / Sq Ft |
| 09/30/2024 09/30/24 | For Sale | $675,000 | +21.8% | $184 / Sq Ft |
| 04/12/2022 04/12/22 | Sold | $554,000 | 0.0% | $156 / Sq Ft |
| 02/28/2022 02/28/22 | Pending | -- | -- | -- |
| 02/23/2022 02/23/22 | Price Changed | $554,000 | -0.9% | $156 / Sq Ft |
| 02/04/2022 02/04/22 | For Sale | $559,000 | -- | $158 / Sq Ft |
Purchase History
| Date | Type | Sale Price | Title Company |
|---|---|---|---|
| Special Warranty Deed | $295,000 | None Available | |
| Trustee Deed | $373,500 | None Available |
Mortgage History
| Date | Status | Loan Amount | Loan Type |
|---|---|---|---|
| Open | $526,300 | New Conventional | |
| Closed | $236,000 | New Conventional |
Similar Homes in Powells Point, NC
Source: Hive MLS
MLS Number: 100466863
APN: 124F-000-0111-0000
- 133 Kilmarlic Club Unit Lot 71
- 101 Captain's Way
- 101 Captain's Way Unit Lot 135
- 269 Kilmarlic Club Dr Unit Lot 127
- 101 Brae Burn Dr Unit Lot 144
- 0 W Side Ln
- 167 W Side Ln Unit Lot 5
- 203 W Side Ln Unit Lot 13
- 0 West Unit Lane 22847679
- 210 W Side Ln Unit Lot60
- 105 Forbes Ct
- 111 Arnold Dr Unit Lot 15
- 105 S Spot Rd
- 100 Douglas Ct Unit Lot2
- 121 W Mobile Rd
- 110 Waterside Dr
- 110 Waterside Dr Unit Lot 18
- 210 Waterside Dr Unit Lot 23
- 179 Doctor Newbern Rd
- 123 Catherine Dr
- 23 11th Ave
- 100 Sea Colony Dr Unit ID1049601P
- 100 Sea Colony Dr Unit ID1059268P
- 5208 N Va Dare Trail
- 116 Mistletoe Ln
- 2027 Hampton St Unit ID1060716P
- 302 Indian Dr
- 996 Cruz Bay Ln Unit ID1048803P
- 996 Cruz Bay Ln Unit ID1059250P
- 1010 Cruz Bay Ln Unit ID1048830P
- 1010 Cruz Bay Ln Unit ID1059276P
- 121 Terrilynn Way
- 1870 Weeksville Rd
- 304 Sailors Way
- 1843 Shortcut Rd
- 1105 E Williams Cir
- 1221 Riverside Ave Unit 2d
- 1634 Peartree Rd
- 915 Woodruff Ave
- 508 E Main St Unit 208






