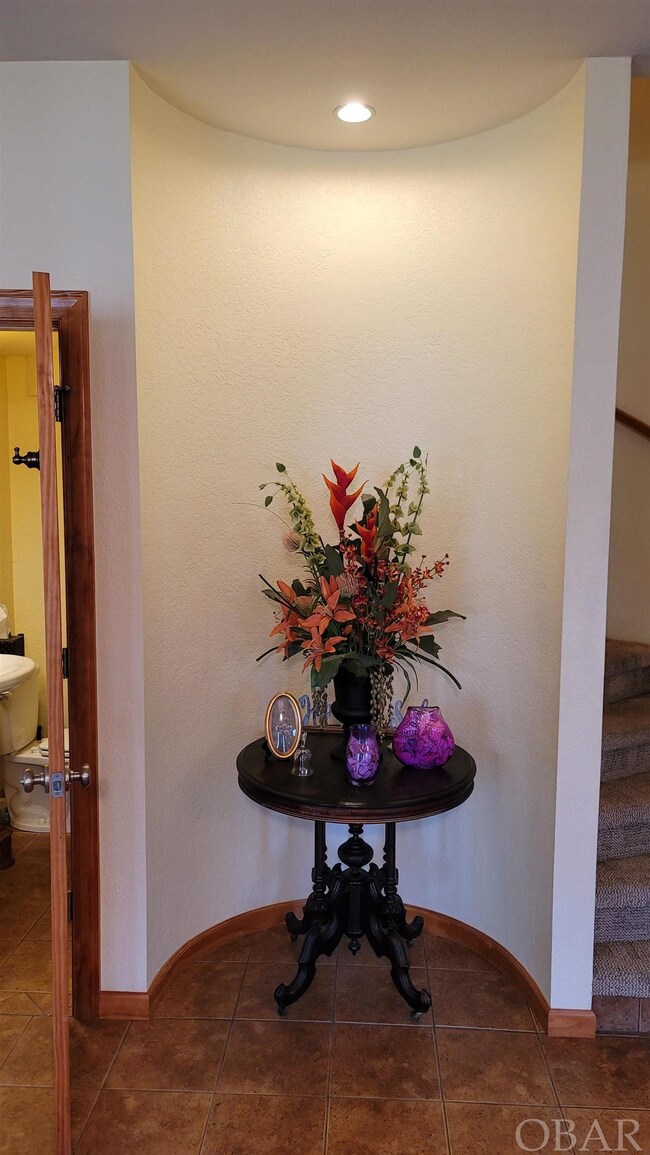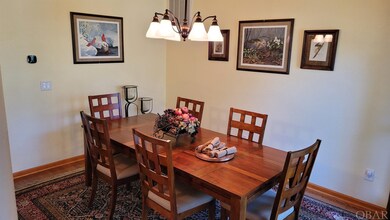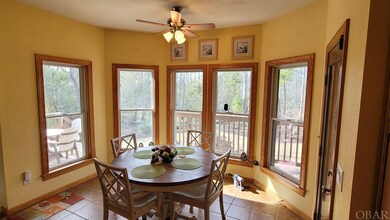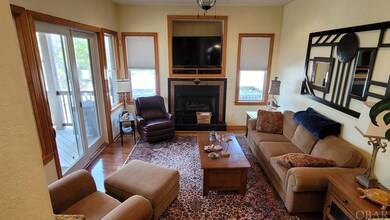
188 Kilmarlic Club Dr Powells Point, NC 27966
Southern Currituck NeighborhoodHighlights
- Second Refrigerator
- Furnished
- Garage
- Attic
- Granite Countertops
- Wet Bar
About This Home
As of April 2022The Peacefulness of the quality community of Kilmarlic Club has been one of the best kept secrets of the Outer Banks. Now, a special offering of a wonderful 4 BR, 4 BA home, plus power room, is available for you! Quality is not only the community, but also this over 3500 sq. ft. home, of course! From the impressive stone work on the front elevation to the Masterful Master Bedroom that has a private sitting room with wet bar, private screened porch, huge Master Bathroom, walk in closet, fireplace and work out room, as well, there are 3 other Bedrooms upstairs. The decks facing the wonderfully appointed back yard, over looking serene marsh and naturalness lower Currituck County is famous by, offer fresh breezes and spacious views. The main floor on the lower level has it all! Sunken sitting room and family room, breakfast nook, formal dining room, breakfast nook, double sided gas fireplace, another fireplace in the family room and a kitchen to impress any chef or home cook! Also, there is a screened porch for outdoor dining. The detailed construction include a circular stair way, 2 curved alcoves, traditional columns, tile work and solid wood doors and trim package. The two car garage is spacious and it also offers an entry into the home for those rainy days. Come see this home today or check out the Virtual Tour Video. You will want to make an appointment right away! I almost forgot! ALL the furnishings convey!
Last Agent to Sell the Property
Great Escapes Vacations & Sales License #201359 Listed on: 02/04/2022
Home Details
Home Type
- Single Family
Est. Annual Taxes
- $2,236
Year Built
- Built in 2005
Lot Details
- Property fronts a private road
- Lot includes common area
- Landscaped
- Sprinkler System
HOA Fees
- $53 Monthly HOA Fees
Home Design
- Asphalt Shingled Roof
Interior Spaces
- 3,540 Sq Ft Home
- Wet Bar
- Furnished
- Gas Fireplace
- Fire and Smoke Detector
- Attic
Kitchen
- Built-In Oven
- Built-In Range
- Microwave
- Second Refrigerator
- Ice Maker
- Dishwasher
- Granite Countertops
- Disposal
Bedrooms and Bathrooms
- 4 Bedrooms
- En-Suite Primary Bedroom
- Walk-In Closet
Laundry
- Dryer
- Washer
Parking
- Garage
- Carport
Utilities
- Heat Pump System
- Municipal Utilities District Water
- Private or Community Septic Tank
Community Details
- Emily Lewis Association
- Kilmarlic Subdivision
Listing and Financial Details
- Tax Lot 111
Ownership History
Purchase Details
Home Financials for this Owner
Home Financials are based on the most recent Mortgage that was taken out on this home.Purchase Details
Similar Homes in the area
Home Values in the Area
Average Home Value in this Area
Purchase History
| Date | Type | Sale Price | Title Company |
|---|---|---|---|
| Special Warranty Deed | $295,000 | None Available | |
| Trustee Deed | $373,500 | None Available |
Mortgage History
| Date | Status | Loan Amount | Loan Type |
|---|---|---|---|
| Open | $526,300 | New Conventional | |
| Closed | $236,000 | New Conventional |
Property History
| Date | Event | Price | Change | Sq Ft Price |
|---|---|---|---|---|
| 05/27/2025 05/27/25 | Price Changed | $579,900 | -3.2% | $158 / Sq Ft |
| 04/02/2025 04/02/25 | For Sale | $599,000 | -6.4% | $163 / Sq Ft |
| 02/19/2025 02/19/25 | Price Changed | $640,000 | -3.0% | $174 / Sq Ft |
| 12/11/2024 12/11/24 | Price Changed | $659,500 | -1.5% | $179 / Sq Ft |
| 11/16/2024 11/16/24 | Price Changed | $669,500 | -0.7% | $182 / Sq Ft |
| 10/25/2024 10/25/24 | Price Changed | $674,500 | -0.1% | $183 / Sq Ft |
| 09/30/2024 09/30/24 | For Sale | $675,000 | +21.8% | $184 / Sq Ft |
| 04/12/2022 04/12/22 | Sold | $554,000 | 0.0% | $156 / Sq Ft |
| 02/28/2022 02/28/22 | Pending | -- | -- | -- |
| 02/23/2022 02/23/22 | Price Changed | $554,000 | -0.9% | $156 / Sq Ft |
| 02/04/2022 02/04/22 | For Sale | $559,000 | -- | $158 / Sq Ft |
Tax History Compared to Growth
Tax History
| Year | Tax Paid | Tax Assessment Tax Assessment Total Assessment is a certain percentage of the fair market value that is determined by local assessors to be the total taxable value of land and additions on the property. | Land | Improvement |
|---|---|---|---|---|
| 2024 | $3,107 | $435,900 | $39,800 | $396,100 |
| 2023 | $3,107 | $435,900 | $39,800 | $396,100 |
| 2022 | $2,244 | $435,900 | $39,800 | $396,100 |
| 2021 | $2,236 | $345,500 | $36,200 | $309,300 |
| 2020 | $1,808 | $345,500 | $36,200 | $309,300 |
| 2019 | $1,808 | $345,500 | $36,200 | $309,300 |
| 2018 | $1,808 | $345,500 | $36,200 | $309,300 |
| 2017 | $1,772 | $345,500 | $36,200 | $309,300 |
| 2016 | $1,772 | $345,500 | $36,200 | $309,300 |
| 2015 | $1,772 | $345,500 | $36,200 | $309,300 |
Agents Affiliated with this Home
-
Jennifer Roughton Duncan

Seller's Agent in 2025
Jennifer Roughton Duncan
Inner Banks Real Estate Group, Inc.
(252) 339-2552
121 Total Sales
-
Mike Bishal

Seller's Agent in 2022
Mike Bishal
Great Escapes Vacations & Sales
(252) 207-4554
2 in this area
49 Total Sales
-
Brittany Bair

Buyer's Agent in 2022
Brittany Bair
Keller Williams - Outer Banks
(252) 619-8129
6 in this area
51 Total Sales
Map
Source: Outer Banks Association of REALTORS®
MLS Number: 117538
APN: 124F-000-0111-0000
- 133 Kilmarlic Club Unit Lot 71
- 101 Captain's Way
- 101 Captain's Way Unit Lot 135
- 269 Kilmarlic Club Dr Unit Lot 127
- 101 Brae Burn Dr Unit Lot 144
- 0 W Side Ln
- 167 W Side Ln Unit Lot 5
- 203 W Side Ln Unit Lot 13
- 0 West Unit Lane 22847679
- 210 W Side Ln Unit Lot60
- 105 Forbes Ct
- 111 Arnold Dr Unit Lot 15
- 105 S Spot Rd
- 100 Douglas Ct Unit Lot2
- 121 W Mobile Rd
- 110 Waterside Dr
- 110 Waterside Dr Unit Lot 18
- 210 Waterside Dr Unit Lot 23
- 179 Doctor Newbern Rd
- 123 Catherine Dr






