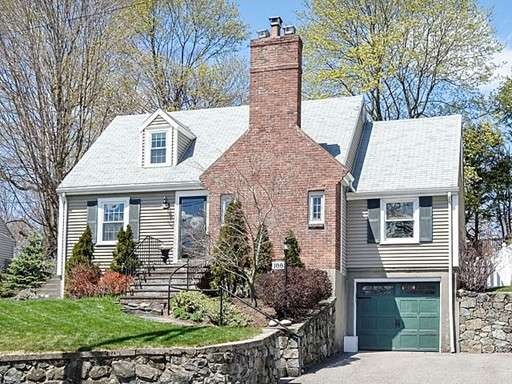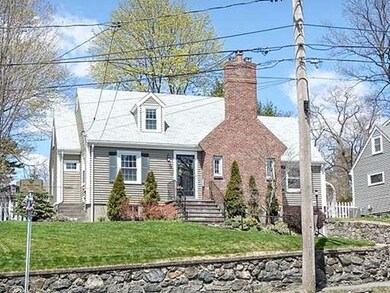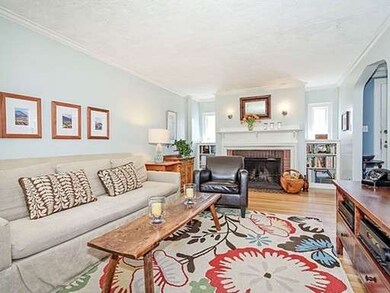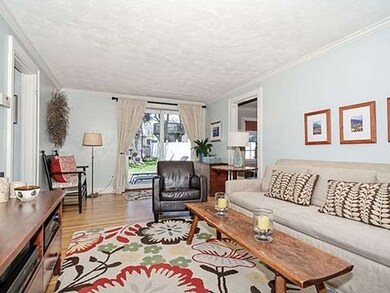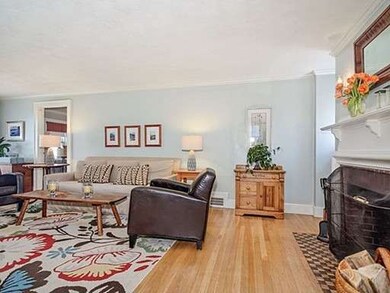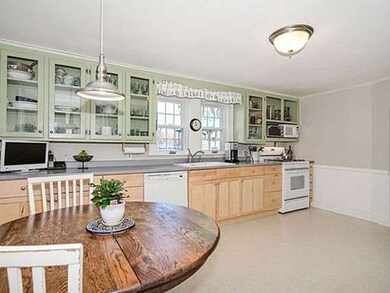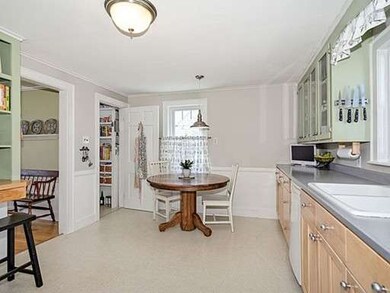
188 Linden St Waltham, MA 02452
Bentley College NeighborhoodAbout This Home
As of May 2024ABSOLUTELY PRISTINE Full Dormered Cape in the Desirable Warrendale/Bentley University Locale Featuring Newer 2004 Eat In Kitchen. Front to Back Fireplaced Living Room with Sliders to Rear Deck & Large Fenced-in, Sprinklered Yard. Formal Dining room with Chair rails, 1st Floor Bedroom & Office, Queen Sized 2nd Floor Bed rooms, Master Bedroom with Huge Walk-In Closet. Newly Finished 2014 Fireplaced Basement Family Room, Double Width Driveway, 1 Car Garage and More!
Home Details
Home Type
Single Family
Est. Annual Taxes
$6,540
Year Built
1940
Lot Details
0
Listing Details
- Lot Description: Fenced/Enclosed
- Other Agent: 2.50
- Special Features: None
- Property Sub Type: Detached
- Year Built: 1940
Interior Features
- Appliances: Range, Dishwasher
- Fireplaces: 1
- Has Basement: Yes
- Fireplaces: 1
- Number of Rooms: 8
- Amenities: Public Transportation, Shopping, Park
- Electric: Circuit Breakers
- Energy: Insulated Windows
- Flooring: Tile, Vinyl, Wall to Wall Carpet, Hardwood
- Interior Amenities: Cable Available
- Basement: Full, Finished, Interior Access
- Bedroom 2: Second Floor, 16X11
- Bedroom 3: First Floor, 10X10
- Bathroom #1: First Floor
- Bathroom #2: Second Floor
- Kitchen: First Floor, 16X11
- Laundry Room: Basement
- Living Room: First Floor, 23X11
- Master Bedroom: Second Floor, 16X11
- Master Bedroom Description: Closet - Walk-in, Flooring - Hardwood
- Dining Room: First Floor, 11X11
- Family Room: Basement, 23X11
Exterior Features
- Roof: Asphalt/Fiberglass Shingles
- Construction: Frame
- Exterior: Vinyl
- Exterior Features: Deck, Sprinkler System, Fenced Yard, Integrated Pest Management
- Foundation: Concrete Block
Garage/Parking
- Garage Parking: Attached
- Garage Spaces: 1
- Parking: Off-Street
- Parking Spaces: 4
Utilities
- Cooling: Central Air
- Heating: Forced Air, Gas
- Cooling Zones: 1
- Heat Zones: 1
- Hot Water: Natural Gas
- Utility Connections: for Gas Range
Schools
- Elementary School: Fitzgerald
- Middle School: Kennedy
- High School: Waltham
Lot Info
- Assessor Parcel Number: M:053 B:002 L:0040
Ownership History
Purchase Details
Home Financials for this Owner
Home Financials are based on the most recent Mortgage that was taken out on this home.Purchase Details
Similar Homes in Waltham, MA
Home Values in the Area
Average Home Value in this Area
Purchase History
| Date | Type | Sale Price | Title Company |
|---|---|---|---|
| Not Resolvable | $525,000 | -- | |
| Deed | $261,000 | -- |
Mortgage History
| Date | Status | Loan Amount | Loan Type |
|---|---|---|---|
| Open | $655,700 | Purchase Money Mortgage | |
| Closed | $49,800 | Credit Line Revolving | |
| Closed | $655,700 | Purchase Money Mortgage | |
| Closed | $463,800 | Stand Alone Refi Refinance Of Original Loan | |
| Closed | $515,490 | FHA | |
| Previous Owner | $266,500 | No Value Available | |
| Previous Owner | $269,000 | No Value Available | |
| Previous Owner | $25,000 | No Value Available | |
| Previous Owner | $257,800 | Adjustable Rate Mortgage/ARM | |
| Previous Owner | $253,100 | No Value Available |
Property History
| Date | Event | Price | Change | Sq Ft Price |
|---|---|---|---|---|
| 05/21/2024 05/21/24 | Sold | $830,000 | +3.8% | $361 / Sq Ft |
| 04/16/2024 04/16/24 | Pending | -- | -- | -- |
| 04/14/2024 04/14/24 | For Sale | $800,000 | 0.0% | $348 / Sq Ft |
| 04/14/2024 04/14/24 | Off Market | $800,000 | -- | -- |
| 04/10/2024 04/10/24 | For Sale | $800,000 | +52.4% | $348 / Sq Ft |
| 06/23/2015 06/23/15 | Sold | $525,000 | 0.0% | $253 / Sq Ft |
| 05/11/2015 05/11/15 | Pending | -- | -- | -- |
| 05/04/2015 05/04/15 | Off Market | $525,000 | -- | -- |
| 04/30/2015 04/30/15 | For Sale | $479,900 | -- | $231 / Sq Ft |
Tax History Compared to Growth
Tax History
| Year | Tax Paid | Tax Assessment Tax Assessment Total Assessment is a certain percentage of the fair market value that is determined by local assessors to be the total taxable value of land and additions on the property. | Land | Improvement |
|---|---|---|---|---|
| 2025 | $6,540 | $666,000 | $357,300 | $308,700 |
| 2024 | $6,353 | $659,000 | $355,000 | $304,000 |
| 2023 | $6,346 | $614,900 | $325,500 | $289,400 |
| 2022 | $6,468 | $580,600 | $310,700 | $269,900 |
| 2021 | $6,058 | $535,200 | $281,100 | $254,100 |
| 2020 | $6,093 | $509,900 | $266,300 | $243,600 |
| 2019 | $6,060 | $478,700 | $263,600 | $215,100 |
| 2018 | $5,582 | $442,700 | $244,100 | $198,600 |
| 2017 | $5,281 | $420,500 | $221,900 | $198,600 |
| 2016 | $4,644 | $379,400 | $193,200 | $186,200 |
| 2015 | -- | $338,600 | $189,700 | $148,900 |
Agents Affiliated with this Home
-
Stewart Silvestri

Seller's Agent in 2024
Stewart Silvestri
Gibson Sotheby's International Realty
(617) 733-5747
1 in this area
167 Total Sales
-
Marie Presti

Buyer's Agent in 2024
Marie Presti
The Presti Group, Inc.
(617) 620-6948
2 in this area
124 Total Sales
-
Hans Brings

Seller's Agent in 2015
Hans Brings
Coldwell Banker Realty - Waltham
(617) 968-0022
6 in this area
485 Total Sales
Map
Source: MLS Property Information Network (MLS PIN)
MLS Number: 71826805
APN: WALT-000053-000002-000040
- 59 Farnum Rd
- 78 Barbara Rd Unit 1
- 228 Grove St Unit 2
- 224 Grove St Unit 2
- 19 Beal Rd
- 3 Centre St
- 144 Clark St Unit 1
- 80 Bruce Rd
- 55 Bruce Rd
- 14 Lyman Terrace
- 231 Beal Rd
- 208 Church St
- 214 Church St
- 33 Peirce St Unit 1
- 51 Warren St Unit 1-4
- 8 School St Unit 1
- 32 Whitman Rd Unit B-1
- 58 Whitman Rd
- 40 Whitman Rd Unit 1-3
- 36 Beaver St
