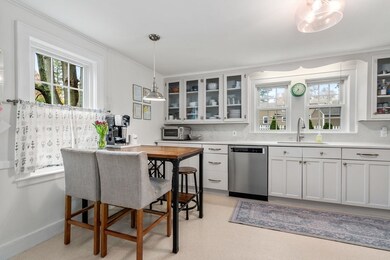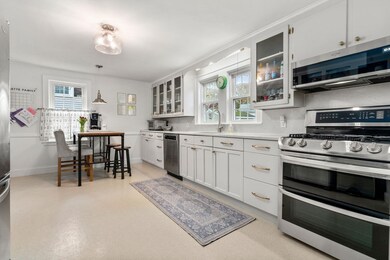
188 Linden St Waltham, MA 02452
Bentley College NeighborhoodHighlights
- Cape Cod Architecture
- Wood Flooring
- Home Office
- Property is near public transit
- No HOA
- Jogging Path
About This Home
As of May 2024Location Location Location! Welcome to this ideal, renovated, functional & lovingly maintained (& deceptively spacious) 3 bed/1.5 bath SF charmer in centrally located Waltham. This home has it all including space for formal entertaining as well as more intimate gatherings, or family hang out time in the first floor living room or downstairs family room, not to mention a work from home office, guest bedroom & more. The spacious kitchen w stainless steel appliance, quartz countertops (& fabulous pantry) overlooks the stand out feature: A private oasis fully fenced in backyard w lush greenery, & spacious patio that will play host to many a family/friend grill sessions & summer get-togethers. Nearby attractions include Moody Street & its fit for foodie restaurants, the center of Waltham’s culinary scene! Public trans (nearby commuter rail station), a coming soon bike path, playgrounds, parks, Bentley & so much more!!! Central AC. Don't miss this gem of a home. OH Thu,Sat,Sun, offers Tues
Last Agent to Sell the Property
Gibson Sotheby's International Realty Listed on: 04/10/2024
Home Details
Home Type
- Single Family
Est. Annual Taxes
- $3,658
Year Built
- Built in 1940
Lot Details
- 6,983 Sq Ft Lot
- Fenced Yard
- Fenced
- Level Lot
- Sprinkler System
Parking
- 1 Car Attached Garage
- Tuck Under Parking
- Garage Door Opener
- Off-Street Parking
Home Design
- Cape Cod Architecture
- Block Foundation
- Frame Construction
- Shingle Roof
Interior Spaces
- 2,300 Sq Ft Home
- Recessed Lighting
- Decorative Lighting
- Light Fixtures
- Sliding Doors
- Entrance Foyer
- Living Room with Fireplace
- Home Office
Kitchen
- Range
- Microwave
- Freezer
- Dishwasher
Flooring
- Wood
- Wall to Wall Carpet
- Ceramic Tile
Bedrooms and Bathrooms
- 3 Bedrooms
- Primary bedroom located on second floor
- Walk-In Closet
- Bathtub with Shower
Laundry
- Dryer
- Washer
Partially Finished Basement
- Basement Fills Entire Space Under The House
- Garage Access
- Laundry in Basement
Eco-Friendly Details
- Energy-Efficient Thermostat
Outdoor Features
- Patio
- Outdoor Storage
Location
- Property is near public transit
- Property is near schools
Schools
- Fitzgerald Elementary School
- Kennedy Middle School
- Waltham High School
Utilities
- Forced Air Heating and Cooling System
- 1 Cooling Zone
- 1 Heating Zone
- Heating System Uses Natural Gas
- Gas Water Heater
Listing and Financial Details
- Assessor Parcel Number M:053 B:002 L:0040,834375
Community Details
Recreation
- Park
- Jogging Path
Additional Features
- No Home Owners Association
- Shops
Ownership History
Purchase Details
Home Financials for this Owner
Home Financials are based on the most recent Mortgage that was taken out on this home.Purchase Details
Similar Homes in Waltham, MA
Home Values in the Area
Average Home Value in this Area
Purchase History
| Date | Type | Sale Price | Title Company |
|---|---|---|---|
| Not Resolvable | $525,000 | -- | |
| Deed | $261,000 | -- |
Mortgage History
| Date | Status | Loan Amount | Loan Type |
|---|---|---|---|
| Open | $655,700 | Purchase Money Mortgage | |
| Closed | $49,800 | Credit Line Revolving | |
| Closed | $655,700 | Purchase Money Mortgage | |
| Closed | $463,800 | Stand Alone Refi Refinance Of Original Loan | |
| Closed | $515,490 | FHA | |
| Previous Owner | $266,500 | No Value Available | |
| Previous Owner | $269,000 | No Value Available | |
| Previous Owner | $25,000 | No Value Available | |
| Previous Owner | $257,800 | Adjustable Rate Mortgage/ARM | |
| Previous Owner | $253,100 | No Value Available |
Property History
| Date | Event | Price | Change | Sq Ft Price |
|---|---|---|---|---|
| 05/21/2024 05/21/24 | Sold | $830,000 | +3.8% | $361 / Sq Ft |
| 04/16/2024 04/16/24 | Pending | -- | -- | -- |
| 04/14/2024 04/14/24 | For Sale | $800,000 | 0.0% | $348 / Sq Ft |
| 04/14/2024 04/14/24 | Off Market | $800,000 | -- | -- |
| 04/10/2024 04/10/24 | For Sale | $800,000 | +52.4% | $348 / Sq Ft |
| 06/23/2015 06/23/15 | Sold | $525,000 | 0.0% | $253 / Sq Ft |
| 05/11/2015 05/11/15 | Pending | -- | -- | -- |
| 05/04/2015 05/04/15 | Off Market | $525,000 | -- | -- |
| 04/30/2015 04/30/15 | For Sale | $479,900 | -- | $231 / Sq Ft |
Tax History Compared to Growth
Tax History
| Year | Tax Paid | Tax Assessment Tax Assessment Total Assessment is a certain percentage of the fair market value that is determined by local assessors to be the total taxable value of land and additions on the property. | Land | Improvement |
|---|---|---|---|---|
| 2025 | $6,540 | $666,000 | $357,300 | $308,700 |
| 2024 | $6,353 | $659,000 | $355,000 | $304,000 |
| 2023 | $6,346 | $614,900 | $325,500 | $289,400 |
| 2022 | $6,468 | $580,600 | $310,700 | $269,900 |
| 2021 | $6,058 | $535,200 | $281,100 | $254,100 |
| 2020 | $6,093 | $509,900 | $266,300 | $243,600 |
| 2019 | $6,060 | $478,700 | $263,600 | $215,100 |
| 2018 | $5,582 | $442,700 | $244,100 | $198,600 |
| 2017 | $5,281 | $420,500 | $221,900 | $198,600 |
| 2016 | $4,644 | $379,400 | $193,200 | $186,200 |
| 2015 | -- | $338,600 | $189,700 | $148,900 |
Agents Affiliated with this Home
-
Stewart Silvestri

Seller's Agent in 2024
Stewart Silvestri
Gibson Sotheby's International Realty
(617) 733-5747
1 in this area
167 Total Sales
-
Marie Presti

Buyer's Agent in 2024
Marie Presti
The Presti Group, Inc.
(617) 620-6948
2 in this area
123 Total Sales
-
Hans Brings

Seller's Agent in 2015
Hans Brings
Coldwell Banker Realty - Waltham
(617) 968-0022
6 in this area
485 Total Sales
Map
Source: MLS Property Information Network (MLS PIN)
MLS Number: 73222462
APN: WALT-000053-000002-000040
- 59 Farnum Rd
- 78 Barbara Rd Unit 1
- 228 Grove St Unit 2
- 224 Grove St Unit 2
- 19 Beal Rd
- 3 Centre St
- 144 Clark St Unit 1
- 80 Bruce Rd
- 55 Bruce Rd
- 14 Lyman Terrace
- 231 Beal Rd
- 208 Church St
- 214 Church St
- 33 Peirce St Unit 1
- 51 Warren St Unit 1-4
- 8 School St Unit 1
- 32 Whitman Rd Unit B-1
- 58 Whitman Rd
- 40 Whitman Rd Unit 1-3
- 36 Beaver St






