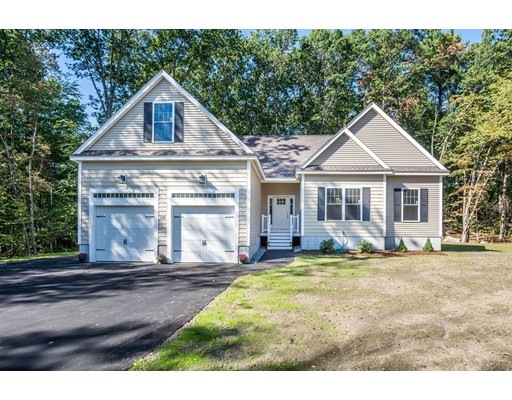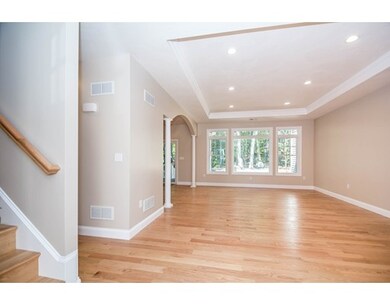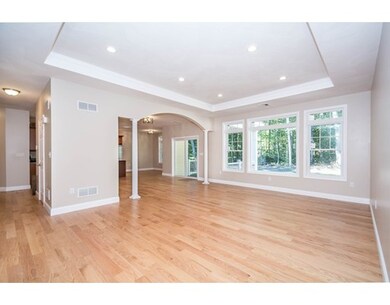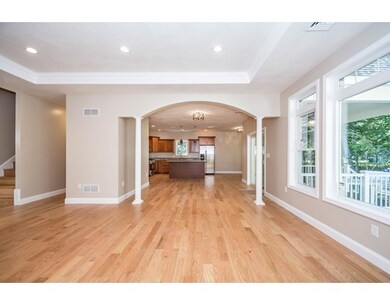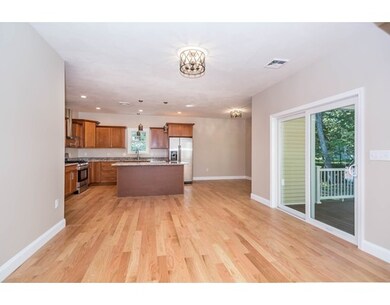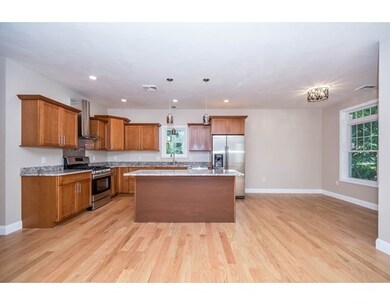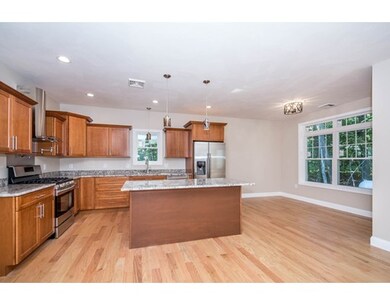
188 Marsh Rd Pelham, NH 03076
About This Home
As of July 2024Host the Holidays in this Spacious NEW CONSTRUCTION, 4 Bedroom Home. This beautiful property is situated on an ample 1.3 acre lot, surrounded by wooded views with privacy, and offers an architectural design and layout that we're sure you'll fall in love with. The exciting floor-plan is spacious, open-concept, and modern. It's an "Entertainer's Dream Come True" and features all the amenities such as 9 ft ceilings, harwood flooring, recessed lighting, tray ceiling, gorgeous granite-top kitchen w/ island, Master Suite w/ full bath & walk in closet, Central A/C, Gas heat, covered deck, Azek trim, oversized garage for your full size truck/SUV, Plus more! Come discover the difference, and make this prime opportunity yours.
Last Agent to Sell the Property
Re/Max Innovative Properties Listed on: 06/12/2017

Last Buyer's Agent
Non Member
Non Member Office
Home Details
Home Type
- Single Family
Est. Annual Taxes
- $11,875
Year Built
- 2017
Utilities
- Private Sewer
Ownership History
Purchase Details
Home Financials for this Owner
Home Financials are based on the most recent Mortgage that was taken out on this home.Purchase Details
Home Financials for this Owner
Home Financials are based on the most recent Mortgage that was taken out on this home.Purchase Details
Home Financials for this Owner
Home Financials are based on the most recent Mortgage that was taken out on this home.Similar Homes in Pelham, NH
Home Values in the Area
Average Home Value in this Area
Purchase History
| Date | Type | Sale Price | Title Company |
|---|---|---|---|
| Warranty Deed | $770,000 | None Available | |
| Warranty Deed | $770,000 | None Available | |
| Warranty Deed | $460,000 | -- | |
| Warranty Deed | $52,533 | -- | |
| Warranty Deed | $460,000 | -- | |
| Warranty Deed | $52,533 | -- |
Mortgage History
| Date | Status | Loan Amount | Loan Type |
|---|---|---|---|
| Open | $616,000 | Purchase Money Mortgage | |
| Closed | $616,000 | Purchase Money Mortgage | |
| Previous Owner | $429,250 | Stand Alone Refi Refinance Of Original Loan | |
| Previous Owner | $437,000 | Purchase Money Mortgage |
Property History
| Date | Event | Price | Change | Sq Ft Price |
|---|---|---|---|---|
| 07/26/2024 07/26/24 | Sold | $770,000 | +2.7% | $347 / Sq Ft |
| 06/10/2024 06/10/24 | Pending | -- | -- | -- |
| 06/05/2024 06/05/24 | For Sale | $749,900 | +63.0% | $338 / Sq Ft |
| 01/05/2018 01/05/18 | Sold | $460,000 | -4.1% | $208 / Sq Ft |
| 12/12/2017 12/12/17 | Pending | -- | -- | -- |
| 11/19/2017 11/19/17 | Price Changed | $479,900 | -2.0% | $217 / Sq Ft |
| 10/29/2017 10/29/17 | Price Changed | $489,900 | -2.0% | $221 / Sq Ft |
| 10/12/2017 10/12/17 | Price Changed | $499,900 | -3.8% | $226 / Sq Ft |
| 09/29/2017 09/29/17 | Price Changed | $519,900 | -1.9% | $235 / Sq Ft |
| 06/12/2017 06/12/17 | For Sale | $529,900 | +404.7% | $239 / Sq Ft |
| 01/19/2017 01/19/17 | Sold | $105,000 | 0.0% | -- |
| 01/18/2017 01/18/17 | Sold | $105,000 | -24.9% | -- |
| 12/20/2016 12/20/16 | Pending | -- | -- | -- |
| 11/02/2016 11/02/16 | Pending | -- | -- | -- |
| 09/13/2016 09/13/16 | For Sale | $139,900 | 0.0% | -- |
| 08/17/2016 08/17/16 | For Sale | $139,900 | -- | -- |
Tax History Compared to Growth
Tax History
| Year | Tax Paid | Tax Assessment Tax Assessment Total Assessment is a certain percentage of the fair market value that is determined by local assessors to be the total taxable value of land and additions on the property. | Land | Improvement |
|---|---|---|---|---|
| 2024 | $11,875 | $647,500 | $146,700 | $500,800 |
| 2023 | $11,787 | $648,000 | $146,700 | $501,300 |
| 2022 | $11,288 | $648,000 | $146,700 | $501,300 |
| 2021 | $10,342 | $648,000 | $146,700 | $501,300 |
| 2020 | $10,532 | $521,400 | $117,100 | $404,300 |
| 2019 | $10,115 | $521,400 | $117,100 | $404,300 |
| 2018 | $10,099 | $470,600 | $117,100 | $353,500 |
| 2017 | $1,259 | $58,700 | $58,700 | $0 |
| 2016 | $1,230 | $58,700 | $58,700 | $0 |
| 2015 | $1,303 | $56,000 | $56,000 | $0 |
| 2014 | $1,281 | $56,000 | $56,000 | $0 |
| 2013 | $1,281 | $56,000 | $56,000 | $0 |
Agents Affiliated with this Home
-
Dan O'Connell

Seller's Agent in 2024
Dan O'Connell
LAER Realty Partners/Chelmsford
(978) 423-2578
10 in this area
325 Total Sales
-
Linton Scarlett

Buyer's Agent in 2024
Linton Scarlett
EXP Realty
(888) 398-7062
2 in this area
44 Total Sales
-
Matt Milonopoulos

Seller's Agent in 2018
Matt Milonopoulos
RE/MAX
(978) 866-6489
10 in this area
64 Total Sales
-
N
Buyer's Agent in 2018
Non Member
Non Member Office
-
Ellen Grant

Seller's Agent in 2017
Ellen Grant
Keller Williams Gateway Realty/Salem
(603) 566-5379
16 in this area
59 Total Sales
Map
Source: MLS Property Information Network (MLS PIN)
MLS Number: 72180754
APN: PLHM-000040-000000-000001-000016-1
- 21 Cornstalk Ln
- 73 Mammoth Rd
- 73 Mammoth Rd Unit A&B
- 290 Mammoth Rd
- 142 Westfall Rd
- 22 Innisbrook Dr
- 4 Jennifer Dr
- 67 Wagon Wheel Rd
- 98 G St
- 32 Berkeley St
- 436 Mammoth Rd
- 16 Berkeley St
- 6 Burns Rd
- 26 Willow St
- 60 Oxford Rd
- 10 Alfred Dr
- 79 B St
- 20 Dale Ave
- 23 Chardonnay Rd
- 10 Oakland Ridge Rd Unit 11
